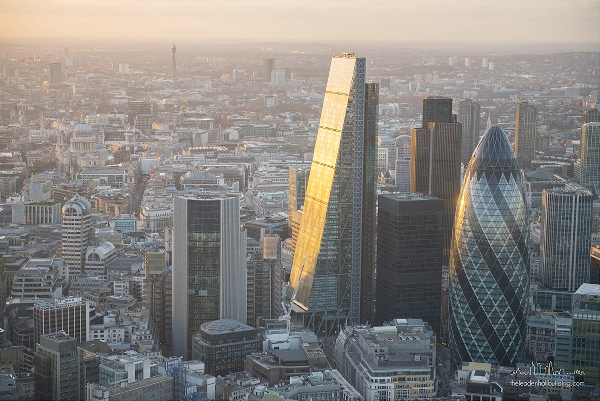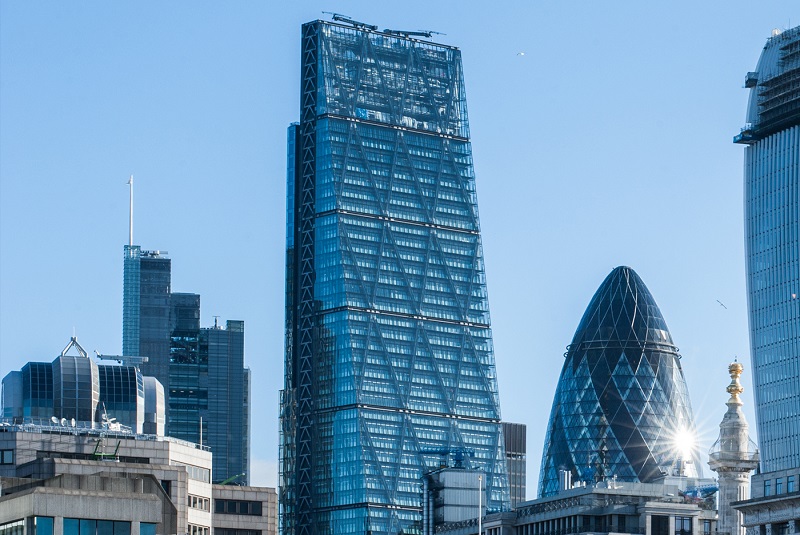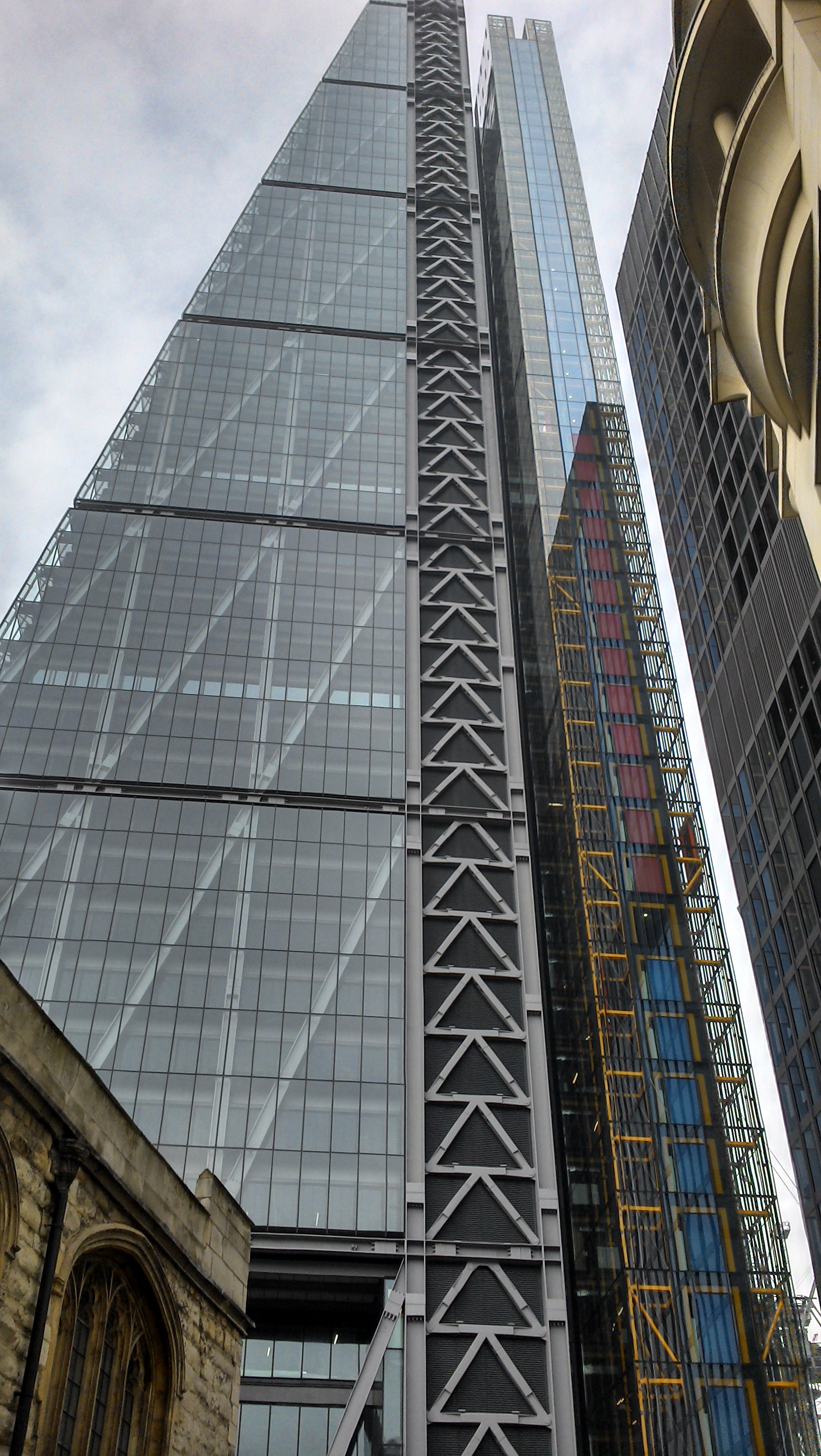Leadenhall building
Contents |
[edit] Overview
The Leadenhall Building at 122 Leadenhall Street, is popularly known as ‘The Cheesegrater’ because of its distinctive slanting profile, created to respect a protected view of St Paul’s Cathedral from Fleet Street. It was designed by architects Rogers Stirk Harbour + Partners (RSHP) for The British Land Company plc and Oxford Properties.
The building comprises a number of architectural elements that provide clarity to the composition both as a whole and as a legible expression of its constituent parts:
- The primary stability structure.
- The ladder frame.
- The office floor plates.
- The northern support core.
- The external envelope.
- The public realm.
The structure aims to reinforce the geometry defined by the development envelope, which in turn creates the distinctive tapering form, and takes the form of a perimeter braced ‘tube’ that defines the extent of the floor plates. The ladder frame contributes to the vertical emphasis of the building, and encloses the fire-fighting cores. The frame also visually anchors the building to the ground.
The office floors take the form of simple rectangular plates which progressively diminish in depth by 750 mm towards the apex. They are connected to the structural ‘tube’ at every level without the need for secondary vertical columns at the perimeter.
The northern support core is conceived as a detached tower containing the passenger and goods lifts, service risers, on-floor plant and WCs. Three groups of passenger lifts serve the low, mid and high rise sections of the building, and are connected by two transfer lobbies at levels 10 and 24.
The position of the northern support core relative to the offices means the structure is not required to be over-clad with fire protection, allowing it to be designed and expressed as visible steelwork. This articulated steel frame provides clarity to the whole assemblage.
The building is designed to express all the constituent elements behind a single glazed envelope. Facades to the office areas require the highest comfort criteria in relation to heat loss, daylight, glare control and solar gain. Here, the facade is supplemented with an internal layer of double-glazing, forming a cavity which incorporates the structural frame.
The external glazing incorporates vents at node levels to allow outside air to enter and discharge from the cavity. Blinds in the cavity automatically adjust to limit unwanted solar gain and glare.
The lower levels of the building are recessed on a raking diagonal to create a large public space that opens up to the south. The spectacular scale of the semi-enclosed, cathedral-like space is without precedent in London and creates a major new meeting place and a unique destination.
Overlooking the space are generous terrace areas within a bar and restaurant that provide animation and views into the public space and beyond. This enclosure is open at ground level to give access from all directions.
[edit] Updates
In January 2015, RSHP announced they had taken a 15-year lease on level 14. They moved in on 14 December 2015, leaving their long-term home by the river in Hammersmith.
The Leadenhall Building was officially opened by the Duke of Cambridge and Prince Harry on 19 October 2015. See Leadenhall building opening ceremony for more information.
On 1 March 2017, it was announced that the building had been sold by British Land to CC Land, a Hong Kong-listed company controlled by Cheung Chung-kiu. At £1.15 billion, it is the second-biggest ever sale of a UK building.
In June 2018, the Leadenhall Building was announced as an RIBA National Award winner. These awards are given each year to buildings that have made a significant architectural contribution.
The judges said that the building was '...one of the more striking and elegant towers to have been added to the City’s jumbled skyline in recent years. Its theatrical backside ensure that all lifts and toilets are choreographed into a circulation and servicing core at the rear, again glazed. This creates a constant intricate dance of lifts of different colours and sizes and their inhabitants, rising and falling, filling and emptying. Functional necessity becomes something beautiful to watch – almost like a children’s storybook of How a Building Works - and, again, a contrast with the slick front that is achieved with a seamless conviction.'
[edit] Project data
- Construction period: 2002-2014
- Client: The British Land Company plc and Oxford Properties
- Site Area: 3,500 sq. m
- Lettable Area: 56,670 sq. m
- Gross Internal Area: 84,424 sq. m
- Structural & Services Engineer: Arup
- Main Contractor: Laing O’Rourke
- Landscape Architect: Edco Design London
[edit] Key awards
- City of London Building of the Year 2015.
- Working (Unbuilt category): NLA Awards
- Pre-certified BREEAM Excellent Rating
- 2018 RIBA National Award
--RSHP
[edit] Related articles on Designing Buildings Wiki
- 8 Chifley.
- 20 Fenchurch Street.
- BBVA Bancomer headquarters.
- Centre Building at LSE shortlisted for RIBA award.
- Concept architectural design.
- Hydrogen embrittlement.
- International Towers Sydney.
- Leadenhall building opening ceremony.
- Lloyd's of London.
- NatWest Tower
- One Canada Square.
- One Park Taipei.
- Palace of Westminster.
- Nuovo Centro Civico - Scandicci.
- Richard Rogers.
- RSHP.
- RSHP-designed International Spy Museum opens to the public.
- RSHP move to Leadenhall Building.
- RSHP reveal new studio.
- SIS Building.
- Skyfarm.
- The Shard.
- Y:Cube.
Featured articles and news
A case study and a warning to would-be developers
Creating four dwellings for people to come home to... after half a century of doing this job, why, oh why, is it so difficult?
Reform of the fire engineering profession
Fire Engineers Advisory Panel: Authoritative Statement, reactions and next steps.
Restoration and renewal of the Palace of Westminster
A complex project of cultural significance from full decant to EMI, opportunities and a potential a way forward.
Apprenticeships and the responsibility we share
Perspectives from the CIOB President as National Apprentice Week comes to a close.
The first line of defence against rain, wind and snow.
Building Safety recap January, 2026
What we missed at the end of last year, and at the start of this...
National Apprenticeship Week 2026, 9-15 Feb
Shining a light on the positive impacts for businesses, their apprentices and the wider economy alike.
Applications and benefits of acoustic flooring
From commercial to retail.
From solid to sprung and ribbed to raised.
Strengthening industry collaboration in Hong Kong
Hong Kong Institute of Construction and The Chartered Institute of Building sign Memorandum of Understanding.
A detailed description from the experts at Cornish Lime.
IHBC planning for growth with corporate plan development
Grow with the Institute by volunteering and CP25 consultation.
Connecting ambition and action for designers and specifiers.
Electrical skills gap deepens as apprenticeship starts fall despite surging demand says ECA.
Built environment bodies deepen joint action on EDI
B.E.Inclusive initiative agree next phase of joint equity, diversity and inclusion (EDI) action plan.
Recognising culture as key to sustainable economic growth
Creative UK Provocation paper: Culture as Growth Infrastructure.
Futurebuild and UK Construction Week London Unite
Creating the UK’s Built Environment Super Event and over 25 other key partnerships.
Welsh and Scottish 2026 elections
Manifestos for the built environment for upcoming same May day elections.
Advancing BIM education with a competency framework
“We don’t need people who can just draw in 3D. We need people who can think in data.”




























