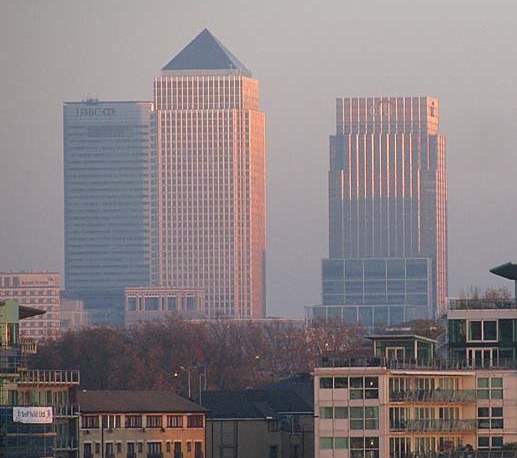One Canada Square
One Canada Square, commonly referred to as Canary Wharf Tower, is a skyscraper located in the London’s Docklands area known as Canary Wharf. With a height of 235 m (770 ft), it is currently (2018) the second tallest building in the United Kingdom. It is predominantly used for offices, although there are a number of retail units on the lower ground floor.
Designed by Cesar Pelli, Adamson Associates and Frederick Gibberd Coombes in the postmodern style, the building takes the form of an obelisk; a tower that is square in plan and topped with a pyramid.
Construction began in 1988, and upon completion in 1991 it was the tallest building in Europe and remained the UK’s tallest building for 20 years, helping to transform the previously derelict Isle of Dogs into a successful financial district.
The developers originally intended to clad the 50-storey tower in stone, but this was later changed to low density aluminium, before settling on stainless steel with a linen finish. It was the first skyscraper to have been constructed with stainless steel. In total, approximately 27,500 tonnes of British steel were used.
The construction involved building a large cofferdam to prevent water leakage into the site, and 222 piles were driven into the ground to depths of 23 m. A 4 m-thick concrete raft was sunk into the ground to act as an anchor.
The core of the building includes a tuned mass damper – a steel pendulum – that sways to offset movements caused by strong winds.
The stainless steel pyramidal roof, measuring 30 sq. m at its base, encloses maintenance plant and other facilities for water supply, as well as a warning beacon for aircraft travelling to and from the nearby London City Airport.
The building is regularly used on TV and for films, making it one of the most recognisable buildings in the UK.
[edit] Related articles on Designing Buildings Wiki
Featured articles and news
Inspiring the next generation to fulfil an electrified future
Technical Manager at ECA on the importance of engagement between industry and education.
Repairing historic stone and slate roofs
The need for a code of practice and technical advice note.
Environmental compliance; a checklist for 2026
Legislative changes, policy shifts, phased rollouts, and compliance updates to be aware of.
UKCW London to tackle sector’s most pressing issues
AI and skills development, ecology and the environment, policy and planning and more.
Managing building safety risks
Across an existing residential portfolio; a client's perspective.
ECA support for Gate Safe’s Safe School Gates Campaign.
Core construction skills explained
Preparing for a career in construction.
Retrofitting for resilience with the Leicester Resilience Hub
Community-serving facilities, enhanced as support and essential services for climate-related disruptions.
Some of the articles relating to water, here to browse. Any missing?
Recognisable Gothic characters, designed to dramatically spout water away from buildings.
A case study and a warning to would-be developers
Creating four dwellings... after half a century of doing this job, why, oh why, is it so difficult?
Reform of the fire engineering profession
Fire Engineers Advisory Panel: Authoritative Statement, reactions and next steps.
Restoration and renewal of the Palace of Westminster
A complex project of cultural significance from full decant to EMI, opportunities and a potential a way forward.
Apprenticeships and the responsibility we share
Perspectives from the CIOB President as National Apprentice Week comes to a close.
The first line of defence against rain, wind and snow.
Building Safety recap January, 2026
What we missed at the end of last year, and at the start of this.






















