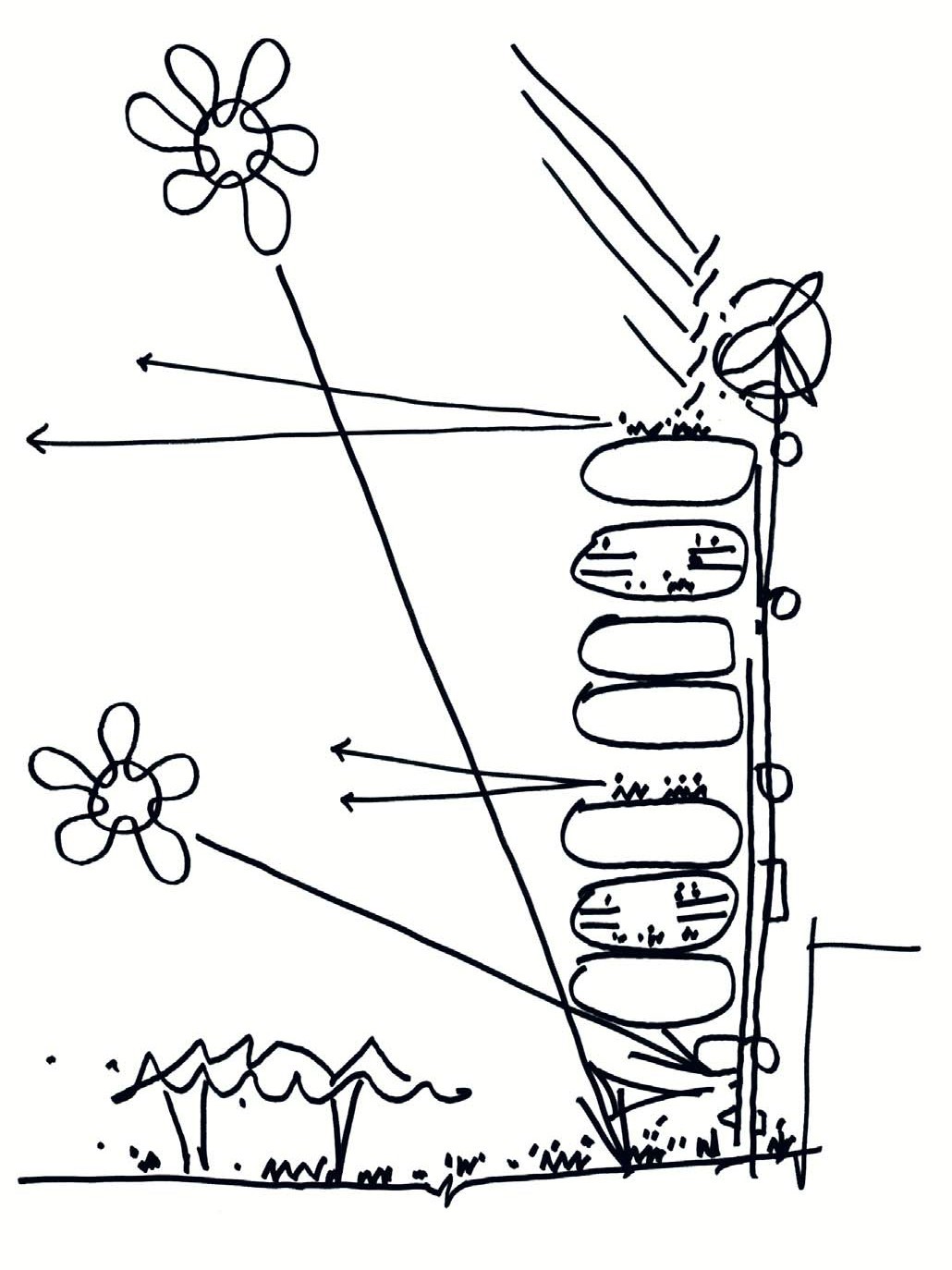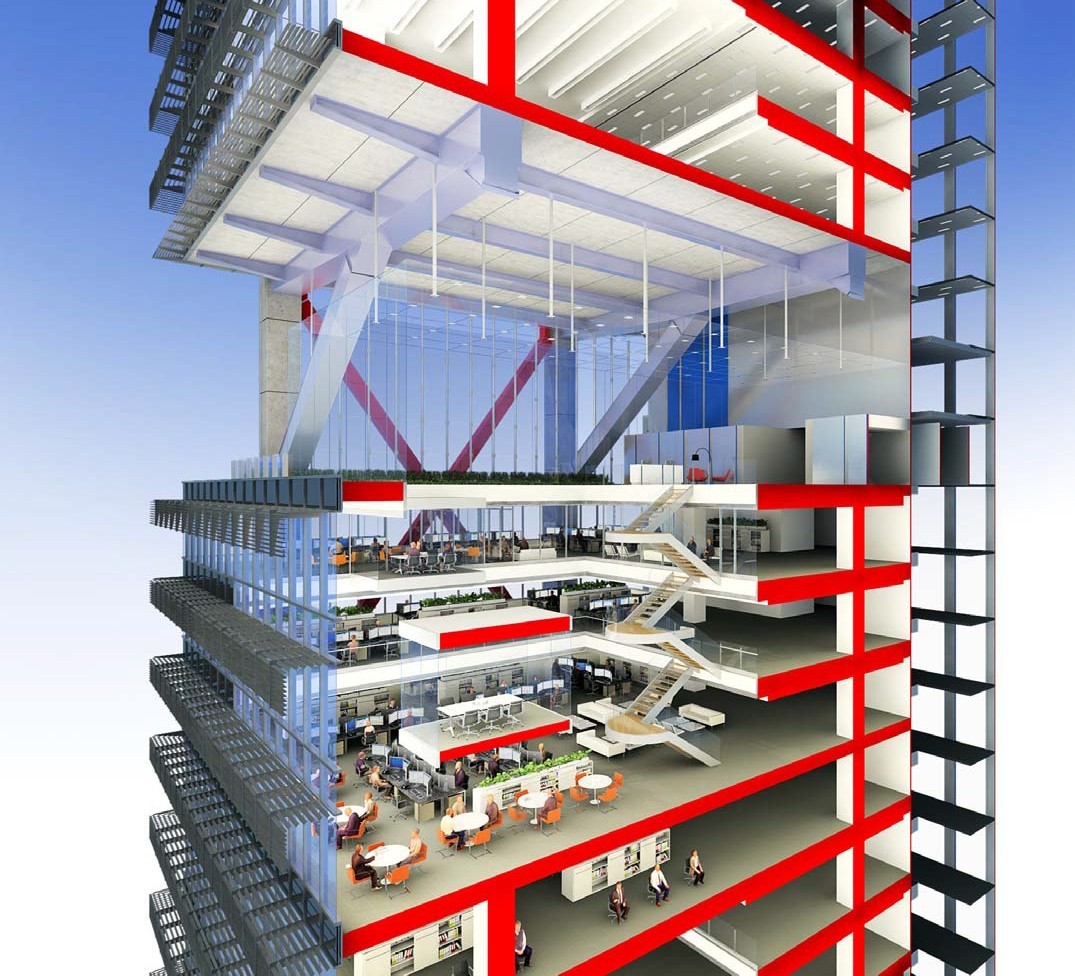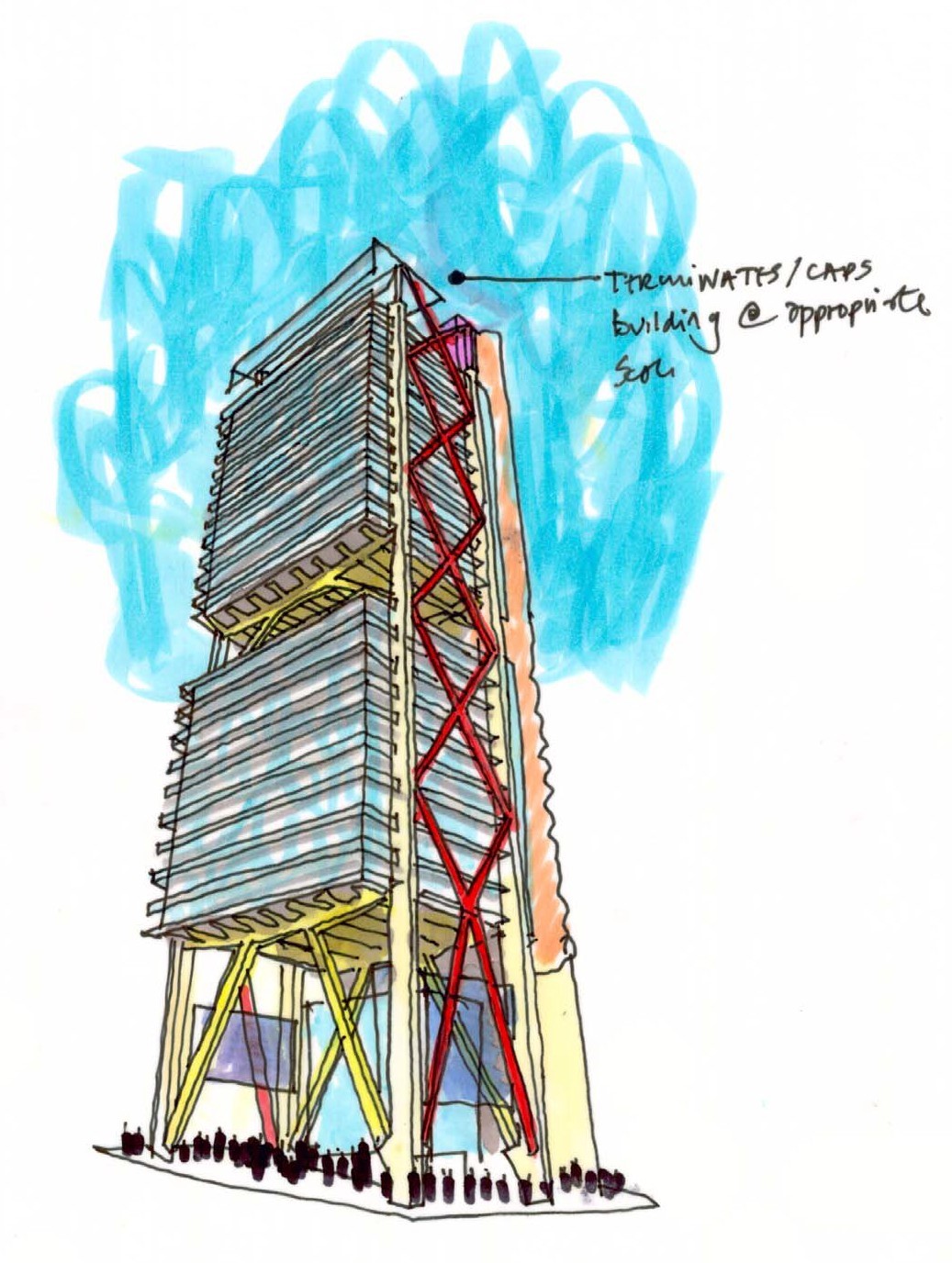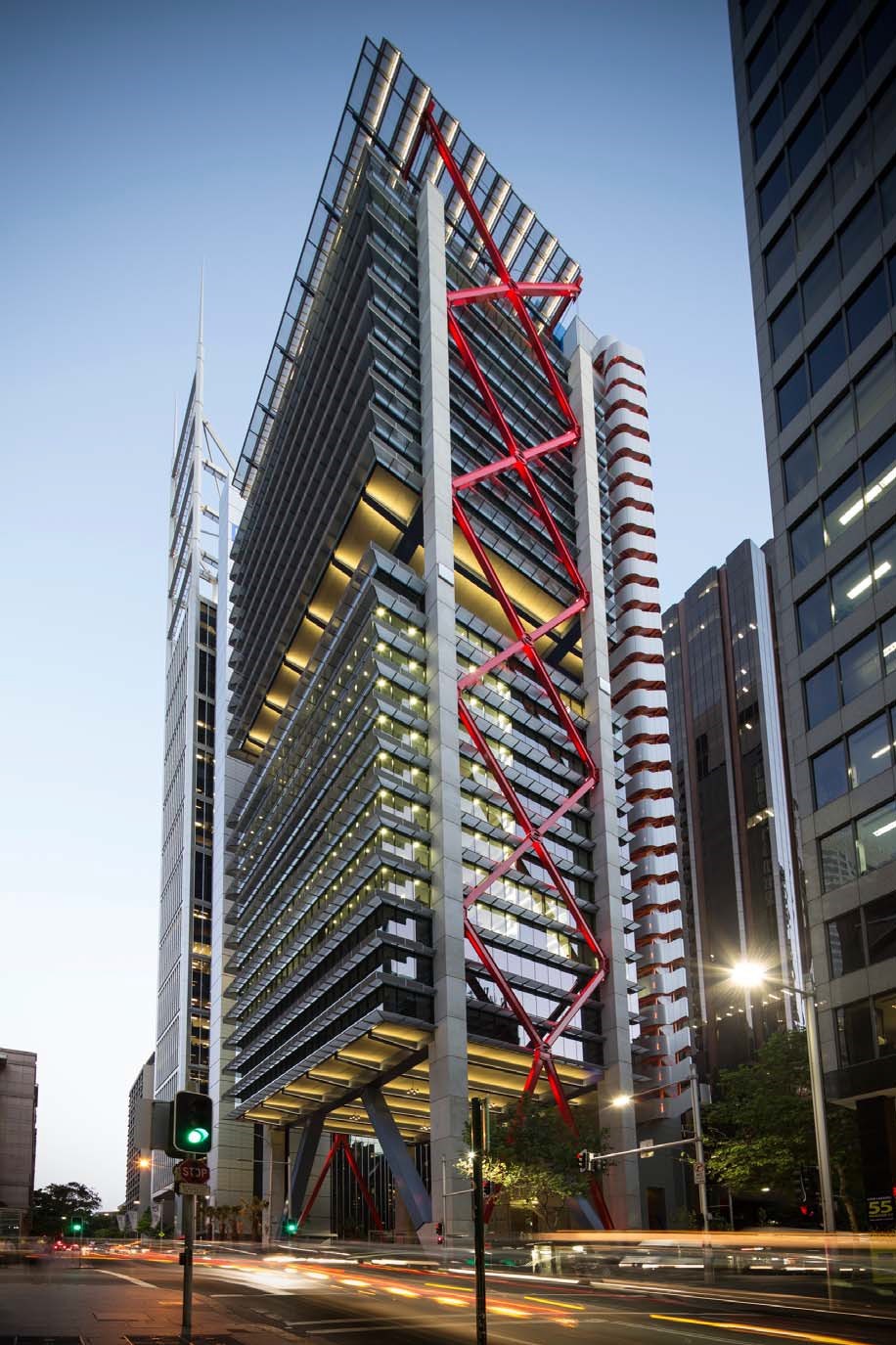8 Chifley
In 2013, 8 Chifley became the Sydney Central Business District's newest and most progressive commercial tower. Dramatically different to anything seen before on the Sydney skyline, this 34-storey office building, is the product of a global collaboration between the internationally renowned UK architectural practice Rogers Stirk Harbour + Partners (RSH+P) and Australia's award winning Lippmann Partnership.
Image: Concept sketch showing daylight strategy and views
It is the first completed building in Australia featuring the distinctive design philosophy of Rogers Stirk Harbour + Partners whilst incorporating Lippmann Partnership's hallmark approach of transparency and materiality. It is a project of its place. The distinctive red bracing on the exterior of the building reveals the structural skeleton of 8 Chifley, combining efficiency, elegance, and most importantly highly functional space planning.
The building is made up of two stacked modules of 12 and nine floors, with seven 'villages' of three-storey communal workspaces, providing connectivity and vertical integration between the floors which create the feeling of extensive space. Central to the building's sense of community is the elevated 'village square' on the 18th floor, set within a three-storey void. This area will provide a focal point for occupants of the building, allowing meeting and interaction within a light and airy space.
Image: Sectional perspective of the Chifley 'vertical villages'.
The building has been designed to make the most of its prominent, north-facing site, bounded by Elizabeth, Hunter and Phillip Streets. Its highly transparent façade, high ceilings and legible structure ensure the building enjoys open and unobstructed views out over the city and a sense of space and light within.
Perhaps the defining feature of the project is the six-storey open space at street level that not only forms a grand entrance to the building, but creates a new, significant area of public space which addresses and completes Chifley Square. The open space is repeated midway up the building and again at the top, integrating Australia's outdoor lifestyle into the city's work environment.
Image: Drawing showing public space at ground level.
8 Chifley is one of the greenest buildings in Sydney, it has achieved a 6 Star Green Star Office Design v2 certified rating representing “world leadership” in environmentally sustainable design and is committed to achieving a 5 Star NABERS Energy Rating (National Australian Built Environment Rating System). The design, is very specific to the climate and culture of Sydney. The result is a beautiful piece of architecture that enhances the public realm while providing occupants with wonderful internal spaces within which to develop working communities.
- Place: Sydney, Australia
- Date: 2006 - 2013
- Client: Mirvac Group
- Net lettable area: 19,000 m²
- Total Storeys: 34
- Site Area: 1,580 m²
- Architect: Rogers Stirk Harbour + Partners
- Architect: Lippmann Partnership
- Structural Engineers: Arup
- Services Engineers: Arup
- Landscape Architect: Aspect Studios
- Fire Safety: Arup
- Contractor: Mirvac Constructions
Image: Northwest corner, seen from street.
Susan Lloyd-Hurwitz, CEO & Managing Director, Mirvac said, “8 Chifley embodies the evolution of modern workplace design by creating collaborative, connected communities of a type not seen before in Australia.”
Richard Rogers said, “We are delighted to have completed 8 Chifley Square, our first building in Sydney, the most beautiful waterfront city that I have ever visited. It is the result of a successful and truly collaborative partnership between Mirvac, Lippmann and ourselves.”
RSH+P's Ivan Harbour said, “8 Chifley is a unique building for 21st century Sydney. Its emphasis on community, both indoors and out, from ground to roof, celebrates Australia's passion for a balanced quality of life and the great outdoors. The building externally forms a focus to Chifley Square, drawing the public plaza up to its front door and forming a great loggia for all Sydneysiders to enjoy.”
Ed Lippmann said, “Throughout history, great architecture has been a reflection of its time and place. 8 Chifley Square is no exception. Designed specifically for our city, climate and lifestyle at the dawn of the twenty first century, it is a ground breaking project which advances the quality of the public realm and contemporary workplace whilst providing highly effective initiatives to address the environmental issues of our time.”
In 2015, 8 Chifley was named the Rider Levett Bucknall /Property Council of Australia Development of the Year.
This article was created by --Rogers Stirk Harbour + Partners.
[edit] Related articles on Designing Buildings Wiki
Featured articles and news
Managing building safety risks
Across an existing residential portfolio, a client's perspective.
ECA support for Gate Safe’s Safe School Gates Campaign.
Core construction skills explained
Preparing for a career in construction.
Retrofitting for resilience with the Leicester Resilience Hub
Community-serving facilities, enhanced as support and essential services for climate-related disruptions.
Some of the articles relating to water, here to browse. Any missing?
Recognisable Gothic characters, designed to dramatically spout water away from buildings.
A case study and a warning to would-be developers
Creating four dwellings... after half a century of doing this job, why, oh why, is it so difficult?
Reform of the fire engineering profession
Fire Engineers Advisory Panel: Authoritative Statement, reactions and next steps.
Restoration and renewal of the Palace of Westminster
A complex project of cultural significance from full decant to EMI, opportunities and a potential a way forward.
Apprenticeships and the responsibility we share
Perspectives from the CIOB President as National Apprentice Week comes to a close.
The first line of defence against rain, wind and snow.
Building Safety recap January, 2026
What we missed at the end of last year, and at the start of this...
National Apprenticeship Week 2026, 9-15 Feb
Shining a light on the positive impacts for businesses, their apprentices and the wider economy alike.
Applications and benefits of acoustic flooring
From commercial to retail.
From solid to sprung and ribbed to raised.
Strengthening industry collaboration in Hong Kong
Hong Kong Institute of Construction and The Chartered Institute of Building sign Memorandum of Understanding.
A detailed description from the experts at Cornish Lime.




























Comments
To start a discussion about this article, click 'Add a comment' above and add your thoughts to this discussion page.