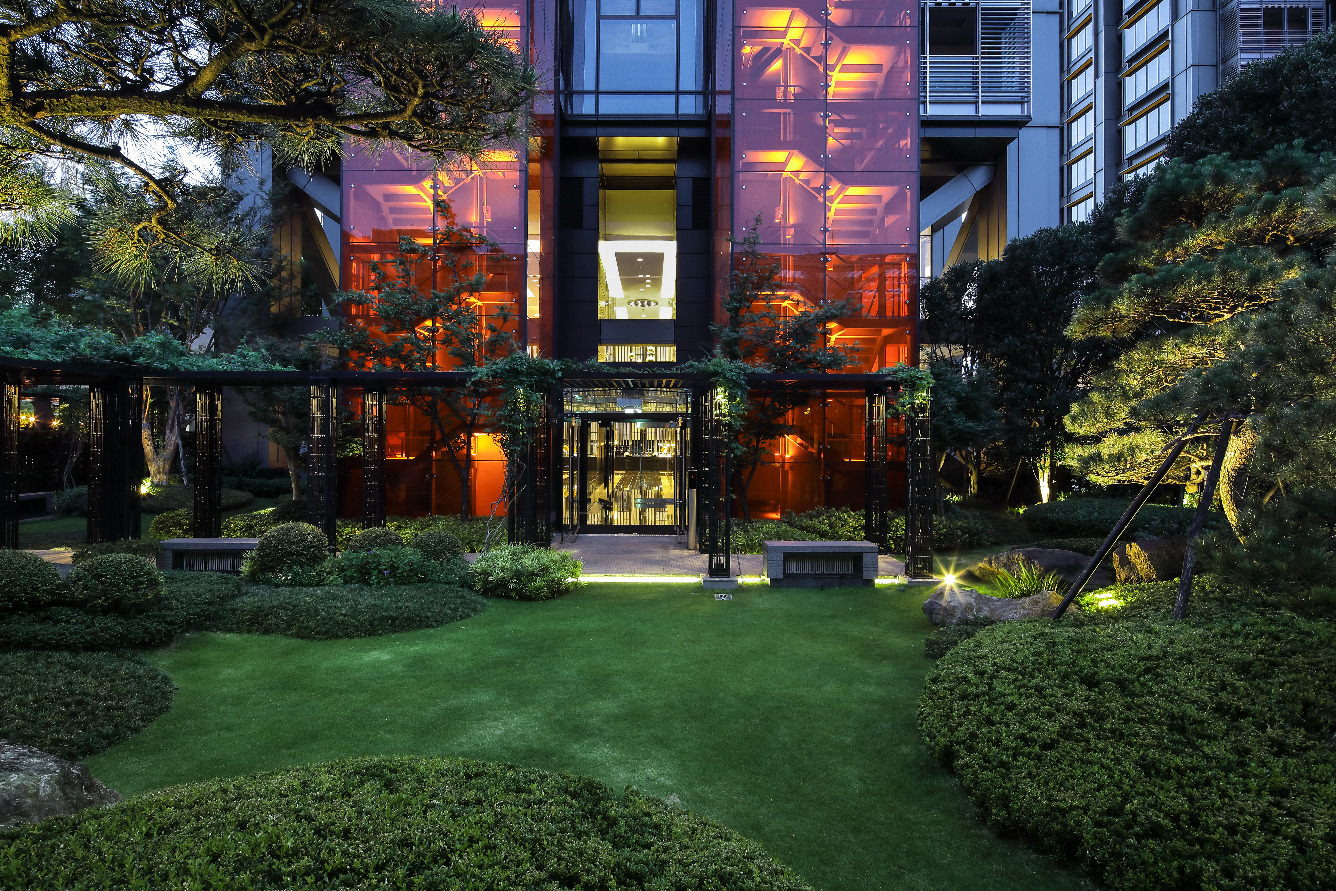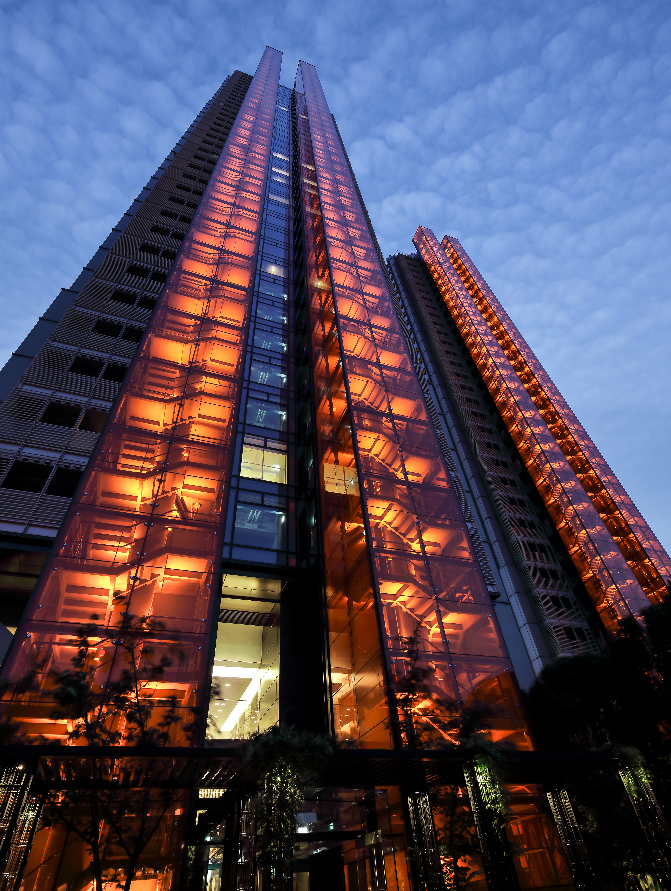One Park Taipei
In April 2019 it was announced that One Park Taipei had won a Council on Tall Buildings and Urban Habitat (CTBUH) Award for Excellence in the Tall Buildings 100-199m category. These awards recognise projects that have made extraordinary contributions to the advancement of tall buildings and the urban environment and enhance cities and the lives of their inhabitants.
Designed for Yuan Lih Construction, One Park Taipei comprises two high-rise residential towers adjacent to Da’an Park, in the heart of the Da’an district, Taipei. It is a 26-hectare site which contains a vast area of public green space - a popular destination within the local area. The two towers are staggered to maximise views across the park to the west, to the Yang Ming Mountain to the north, the Wulai hot springs district to the south, and the city's iconic Taipei 101 tower. The south tower is 35 storeys and the north tower is 31 storeys.
The apartments are elevated above a 12m tall entrance lobby to give uninterrupted west-facing views over an adjacent elevated road and towards the popular Da’an Park. Each floor is flexible and can be used as a single apartment of around 600m2, or can be divided in half to create two smaller units of approximately 330m2 each. All apartments have panoramic views of the park from generous external terraces, while residents have access to a rooftop terrace. The larger apartments come with double height terraces.
Whilst the park elevations are articulated by external terraces, the north and south elevations are articulated by projecting windows and external shading elements. The east elevation offers unique views of Taipei CBD and the iconic Taipei 101 tower.
Currently the two highest residential buildings in Taipei, the development has achieved the EEWH green building certification system in Taiwan - with buildings assessed on their biodiversity, carbon emissions, construction waste reduction, daily energy conservation, greenery, indoor environment, water conservation, water content, and sewage and waste disposal.
The design has set a new benchmark in high-rise residential projects in Taiwan, in terms of location, views and aspect, spatial quality, landscape design and public amenities.
Ivan Harbour, Senior Partner and Project Lead at RSHP said: “One Park Taipei has firmly established itself on the skyline and has set a new benchmark for construction quality in the city. The building marks a radical departure from the norm in Taipei’s residential real estate market and —where the severe constraints imposed by earthquake and typhoon normally wear heavily on the city’s built fabric — One Park Taipei’s fine scale, dignity and the softly reflected light from its zinc surfaces, set it apart.”
Owen Tsai, Project Manager, Yuan Lih said: “Yuan Lih is delighted to have worked with the RSHP team to design this project. We have always had a lot of admiration for RSHP's original ideas and design concepts, especially in their use of bright colours. Cutting a bold figure of orange, melon yellow and its exterior titanium-zinc plate, One Park Taipei stands tall in the center of Taipei, breathing new life into the cityscape of Taipei, and setting a new benchmark for Taiwan's high-rise residential projects."
Ref https://www.rsh-p.com/news/one-park-taipei-wins-a-ctbuh-award-for-excellence-2019/
Key Facts
- Date: 2008-2018
- Client: Yuan Lih Construction
- Location: Taipei, Taiwan
- Site Area: 63 538 m²
- Architect: RSHP
- Structural Engineer: Evergreen Construction
- Services Engineer: Continental Engineering Consultants. Inc
- Landscape Architect: Environmental Arts Design
- Co-Architect: CT Chen Architects and Associates
Find out more at: https://www.rsh-p.com/projects/one-park-taipei/
--RSHP
[edit] Related articles on Designing Buildings Wiki
Featured articles and news
Inspiring the next generation to fulfil an electrified future
Technical Manager at ECA on the importance of engagement between industry and education.
Repairing historic stone and slate roofs
The need for a code of practice and technical advice note.
Environmental compliance; a checklist for 2026
Legislative changes, policy shifts, phased rollouts, and compliance updates to be aware of.
UKCW London to tackle sector’s most pressing issues
AI and skills development, ecology and the environment, policy and planning and more.
Managing building safety risks
Across an existing residential portfolio; a client's perspective.
ECA support for Gate Safe’s Safe School Gates Campaign.
Core construction skills explained
Preparing for a career in construction.
Retrofitting for resilience with the Leicester Resilience Hub
Community-serving facilities, enhanced as support and essential services for climate-related disruptions.
Some of the articles relating to water, here to browse. Any missing?
Recognisable Gothic characters, designed to dramatically spout water away from buildings.
A case study and a warning to would-be developers
Creating four dwellings... after half a century of doing this job, why, oh why, is it so difficult?
Reform of the fire engineering profession
Fire Engineers Advisory Panel: Authoritative Statement, reactions and next steps.
Restoration and renewal of the Palace of Westminster
A complex project of cultural significance from full decant to EMI, opportunities and a potential a way forward.
Apprenticeships and the responsibility we share
Perspectives from the CIOB President as National Apprentice Week comes to a close.
The first line of defence against rain, wind and snow.
Building Safety recap January, 2026
What we missed at the end of last year, and at the start of this.
























