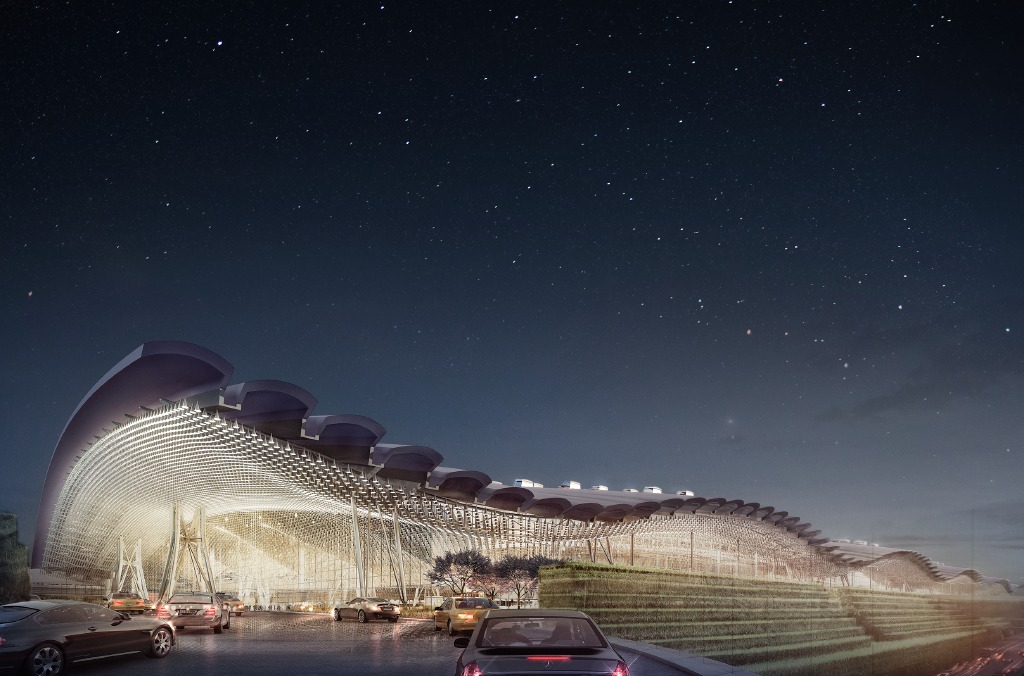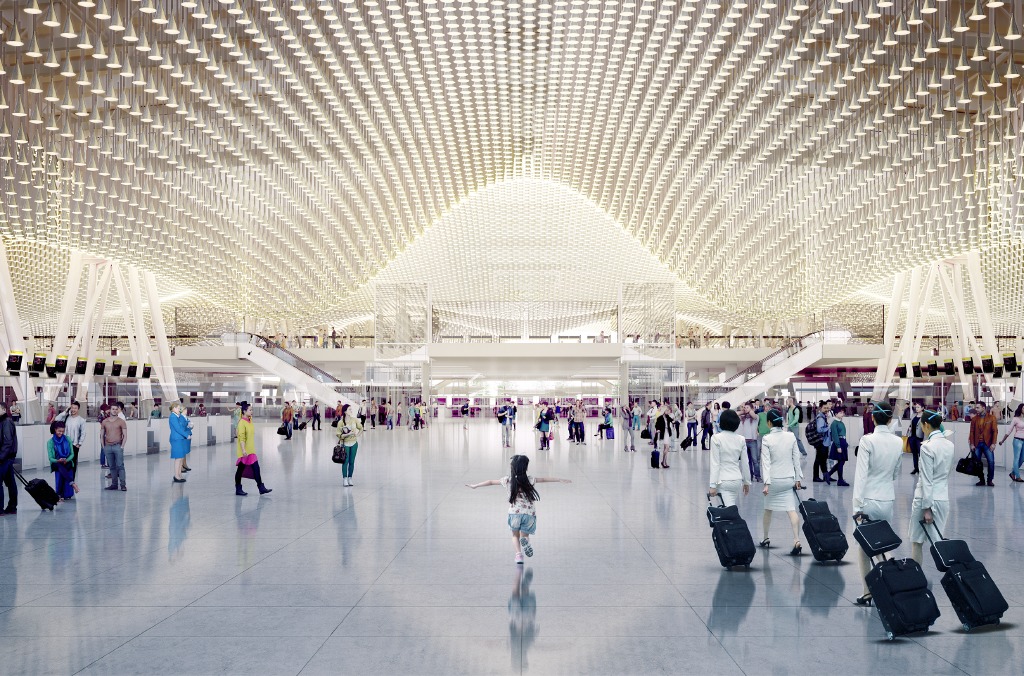Taiwan Taoyuan International Airport Terminal 3
[edit] Overview
In November 2015, it was announced that architects Rogers Stirk Harbour + Partners (RSHP) and Taiwan engineering firm CECI had won the competition to design a new Terminal 3 at Taiwan Taoyuan International Airport.
Formerly known as Chiang Kai-shek International, the airport is the largest in Taiwan and the eleventh busiest in the world. The new project will include; a terminal building, boarding gates, concourses, a multi-function building and transport infrastructure. Upon completion, the new terminal will be able to accommodate 45 million passengers a year.
The project builds on RSHP’s previous major airport experience, bringing together the flexibility of the single-span, loose-fit volume of Heathrow Terminal 5 with the flowing interior spaces of Barajas Terminal 4. It is inspired by Taiwan’s beautiful landscapes and seas, its rhythms of nature and life to create a series of unique interior places beneath an elegant hard shell roof.
The result is a unique and fluid architecture that allows for easy adaption without compromising the passenger experience or the architectural integrity. The dynamic interior celebrates the nature of the ever-changing spaces below; whether grand, intimate, uniform or dramatic.
The terminal building will be the first of a new generation, offering arriving passengers a similar spatial experience to those departing. Its rational plan arrangement is forecast to deliver minimum connection times of just 40 minutes, with simple way-finding and airside connectivity.
Ivan Harbour, Partner at RSHP said “Our proposal is focussed on a passenger’s experience with a deliberate strategy to absorb constant future change, whilst always retaining the integrity of its unique design. The terminal will be designed to meet the highest sustainability criteria; holistic engineering and architecture.
“We have created a rationally planned and easy to use airport that will be characterised by a flowing sequence of beautifully lit, acoustically comfortable and well-proportioned spaces. It will be an airport where the drama of the spatial experience is shared by all, at all times. The approach to the airport and the open spaces within it will have an urban quality akin to a city centre. Addressing these spaces there will be a variety of buildings that, together with the new and existing terminals, will form the heart of a new compact, vibrant ‘aero’ city.”
--RSHP
[edit] Related articles on Desinging Buildings Wiki
- Airports.
- CIBSE Case Study: Christchurch International Airport.
- Gatwick second runway.
- Heathrow Terminal 5.
- Hong Kong Boundary Crossing.
- London City Airport expansion.
- McArthurGlen Designer Outlet Ashford.
- One Park Taipei.
- Madrid Barajas Airport.
- Procurement of Heathrow T5.
- Thames estuary hub airport.
Featured articles and news
A case study and a warning to would-be developers
Creating four dwellings... after half a century of doing this job, why, oh why, is it so difficult?
Reform of the fire engineering profession
Fire Engineers Advisory Panel: Authoritative Statement, reactions and next steps.
Restoration and renewal of the Palace of Westminster
A complex project of cultural significance from full decant to EMI, opportunities and a potential a way forward.
Apprenticeships and the responsibility we share
Perspectives from the CIOB President as National Apprentice Week comes to a close.
The first line of defence against rain, wind and snow.
Building Safety recap January, 2026
What we missed at the end of last year, and at the start of this...
National Apprenticeship Week 2026, 9-15 Feb
Shining a light on the positive impacts for businesses, their apprentices and the wider economy alike.
Applications and benefits of acoustic flooring
From commercial to retail.
From solid to sprung and ribbed to raised.
Strengthening industry collaboration in Hong Kong
Hong Kong Institute of Construction and The Chartered Institute of Building sign Memorandum of Understanding.
A detailed description from the experts at Cornish Lime.
IHBC planning for growth with corporate plan development
Grow with the Institute by volunteering and CP25 consultation.
Connecting ambition and action for designers and specifiers.
Electrical skills gap deepens as apprenticeship starts fall despite surging demand says ECA.
Built environment bodies deepen joint action on EDI
B.E.Inclusive initiative agree next phase of joint equity, diversity and inclusion (EDI) action plan.
Recognising culture as key to sustainable economic growth
Creative UK Provocation paper: Culture as Growth Infrastructure.
























