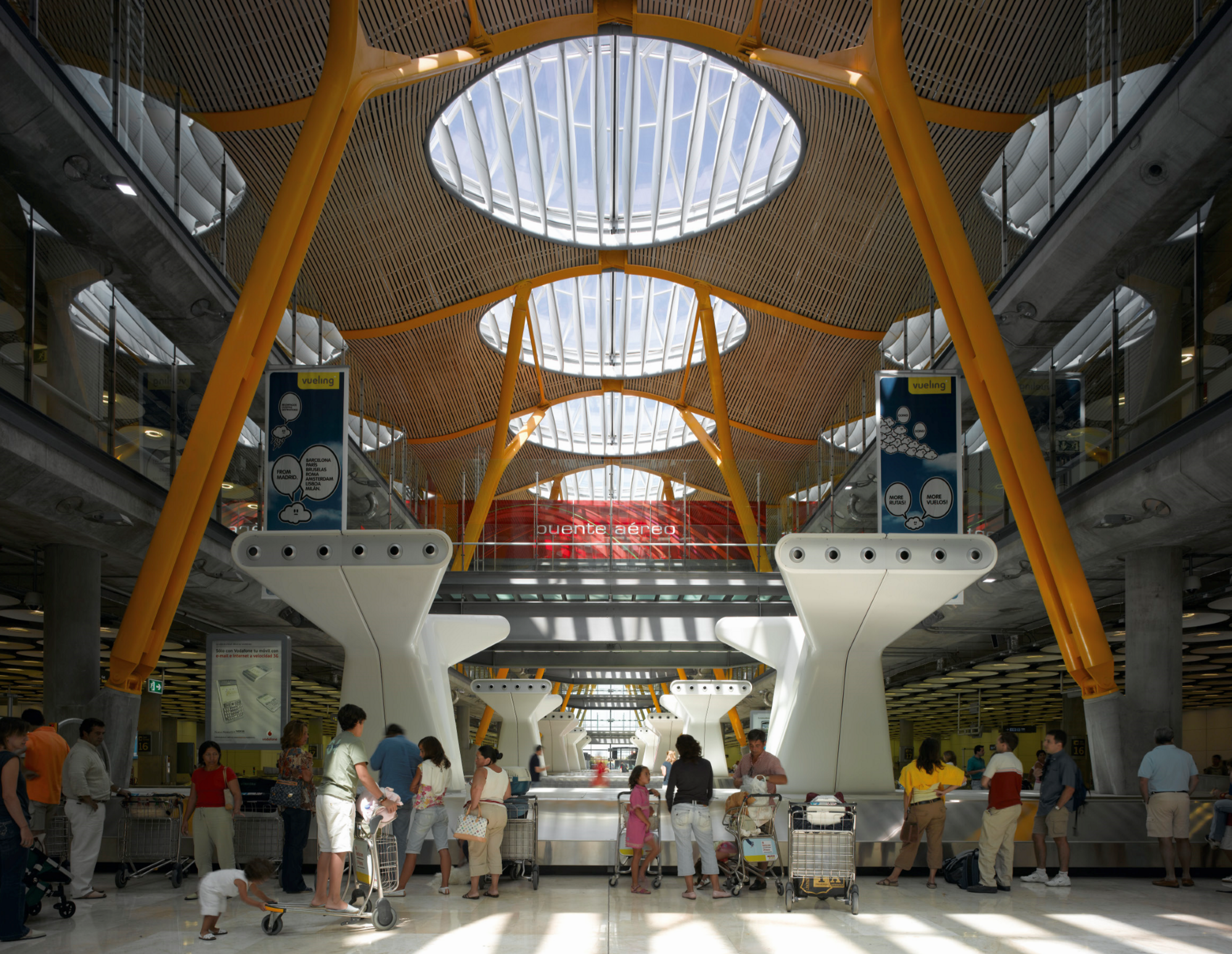Madrid Barajas Airport
“In architectural terms they designed a wonderful building that makes an impact on everybody and created a truly functional and efficient airport that facilitates the flow of passengers through the building.” Jose Manuel Hesse Martin, Plan Barajas Director.
The terminal, which is the biggest in Spain, was commissioned to enable Barajas International Airport to compete with major hub airports within Europe. The core building comprises a sequence of parallel spaces separated by a linear block allowing daylight to penetrate deep into the interior. The same form is applied to the satellite, which is composed of two linear blocks, one for passport control and the other containing the gates.
The bamboo linear roof structure is connected above by a chain of roof lights, permitting maximum flexibility in the arrangement of accommodation on each of the floors. This enables the building to be expanded in phases. The new terminal has a metro, rail station and landside transit link to the existing terminals as well as a transit system linking the core terminal with the satellite.
Pedestrian circulation to and from the parking area is concentrated along the face of the parking structure, creating an animated façade opposite the terminal. The layout of the arrivals hall creates clear and separate routes to the various modes of ground transportation, giving equal weight to public and private transport. The arrivals and departures forecourts as well as the train and metro station are covered by a standard module of the roof, which encompasses the entire sequence of activities from drop-off to departure gate.
Environmental measures, aimed at significantly reducing energy consumption, include a stratified cooling system, displacement ventilation supply to the piers, low level air supply to all other passenger areas, extensive shading to the facades and roof lights, zoned lighting and the collection of rainwater to irrigate the landscape.
Project information:
- Place: Madrid Airport, Spain
- Date: 1997-2005
- Client: AENA
- Total Area: 1.158.000 m²
- New Terminal Building: 470,000 m²
- Satellite: 315,000 m²
- Cost: £448 million
- Structural Engineer: Anthony Hunt Associates/TPS with OTEP/HCA
- Architects: Rogers Stirk Harbour + Partners
- Co-Architects: Estudio Lamela
- Lighting Consultant: Arup/Speirs and Major Associates
- Façade Engineer: Arup
- Landscape Architect: dosAdos
Awards:
2008
- Airport Council International Award for Best European Airport
- RIBA Stirling Prize
- Istructe Award for Commercial or Retail Structures
- AIA/UK Excellence in Design Award
2006
- RIBA European Award
--RSHP
[edit] Related articles on Designing Buildings Wiki
- Airports.
- CIBSE Case Study: Christchurch International Airport.
- Gatwick second runway.
- Heathrow Terminal 5.
- Heathrow Terminal 5 named one of world's top airports in 2019.
- Hong Kong Boundary Crossing.
- London City Airport expansion.
- McArthurGlen Designer Outlet Ashford.
- Procurement of Heathrow T5.
- Taiwan Taoyuan International Airport Terminal 3.
- Thames estuary hub airport.
Featured articles and news
A case study and a warning to would-be developers
Creating four dwellings for people to come home to... after half a century of doing this job, why, oh why, is it so difficult?
Reform of the fire engineering profession
Fire Engineers Advisory Panel: Authoritative Statement, reactions and next steps.
Restoration and renewal of the Palace of Westminster
A complex project of cultural significance from full decant to EMI, opportunities and a potential a way forward.
Apprenticeships and the responsibility we share
Perspectives from the CIOB President as National Apprentice Week comes to a close.
The first line of defence against rain, wind and snow.
Building Safety recap January, 2026
What we missed at the end of last year, and at the start of this...
National Apprenticeship Week 2026, 9-15 Feb
Shining a light on the positive impacts for businesses, their apprentices and the wider economy alike.
Applications and benefits of acoustic flooring
From commercial to retail.
From solid to sprung and ribbed to raised.
Strengthening industry collaboration in Hong Kong
Hong Kong Institute of Construction and The Chartered Institute of Building sign Memorandum of Understanding.
A detailed description from the experts at Cornish Lime.
IHBC planning for growth with corporate plan development
Grow with the Institute by volunteering and CP25 consultation.
Connecting ambition and action for designers and specifiers.
Electrical skills gap deepens as apprenticeship starts fall despite surging demand says ECA.
Built environment bodies deepen joint action on EDI
B.E.Inclusive initiative agree next phase of joint equity, diversity and inclusion (EDI) action plan.
Recognising culture as key to sustainable economic growth
Creative UK Provocation paper: Culture as Growth Infrastructure.
Futurebuild and UK Construction Week London Unite
Creating the UK’s Built Environment Super Event and over 25 other key partnerships.
Welsh and Scottish 2026 elections
Manifestos for the built environment for upcoming same May day elections.
Advancing BIM education with a competency framework
“We don’t need people who can just draw in 3D. We need people who can think in data.”



























