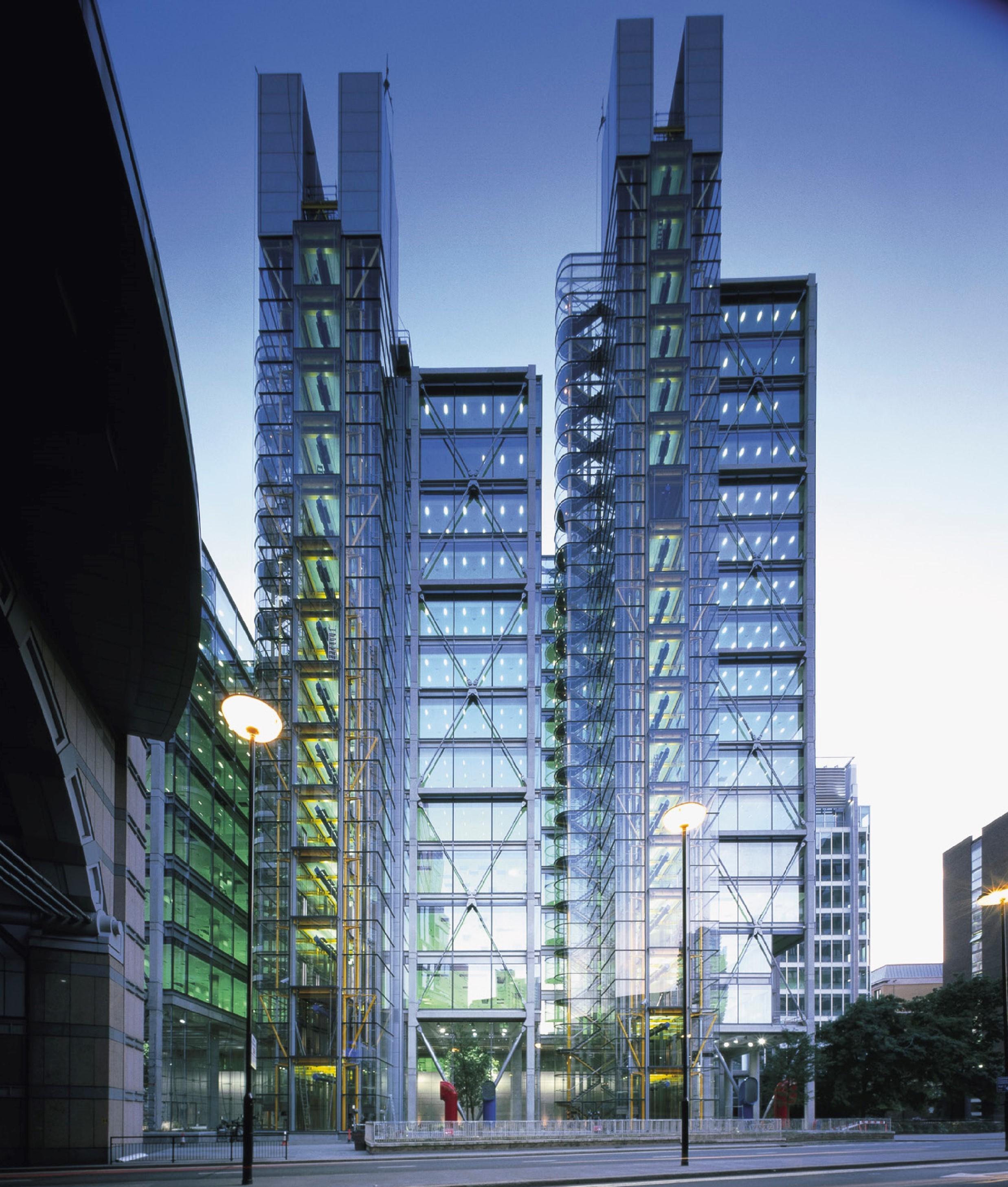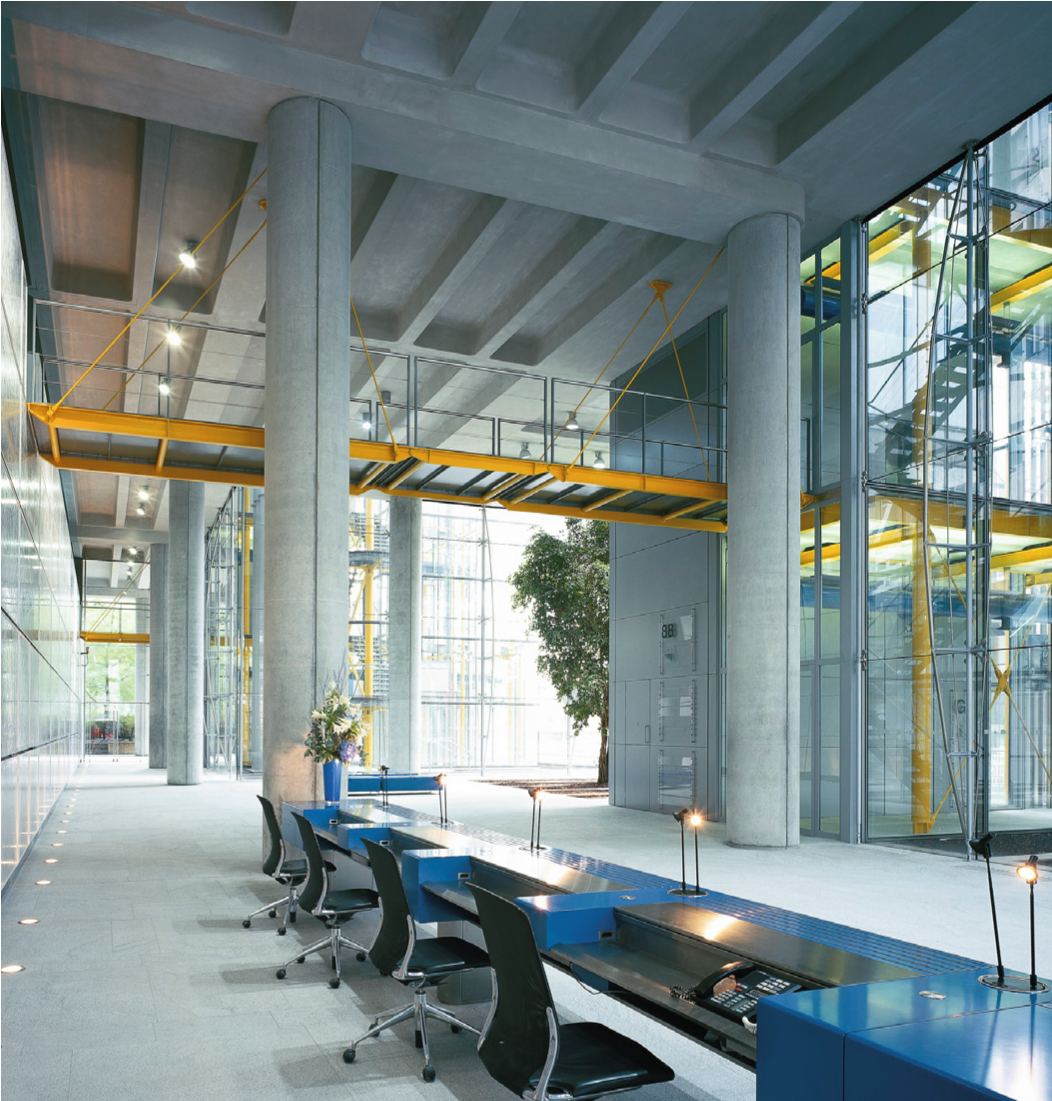88 Wood Street
“With its unapologetic modern facade, the building combines a jagged profile in an elegant concrete frame ... oozing an airy spirit full of honesty but not lacking in bravado.” Don Barker, Architecture Week
88 Wood Street demonstrates the potential for speculative commercial development that does not compromise on quality and enhances the public domain.
The site was formerly occupied by a 1920s telephone exchange – delays in securing the demolition of this building, combined with the onset of an economic recession in the 1990s, led to the cancellation of a scheme for a prestige banking headquarters. A larger scheme was designed in 1993–94, with speculative letting in mind.
This building is arranged as three linked blocks of office accommodation that step up from eight storeys on Wood Street, where the context includes two listed buildings, to 14 and finally 18 storeys to the west, responding to the taller built topography towards London Wall. The connections between blocks provides a very large floor area that can be easily subdivided. By using the extensive basement of the telephone exchange for the building plant, roof levels are kept largely free.
The office wings are constructed of in-situ concrete, contrasting with the lightweight, steel-framed service towers. The use of brilliant colour enhances their impact – air intakes and extracts at street level are also brightly coloured, contrasting with the neutrality of the occupied floors. The façades of the main office floors are glazed from floor to ceiling to maximise daylight and views – in addition, levels 8,12 and 16 lead directly onto roof terraces with spectacular views over the City.
Though built to a strict commercial budget, 88 Wood Street contains many innovative elements. Its triple-glazed façade is formed of single panels of highly transparent float glass. The inner faces of the external panes have a low emissivity coating which further reduces solar gain, while the cavity between the double glazed units and the third panel is fitted with motorised, integral horizontal blinds with perforated slats. Photocells on the roof monitor light conditions and adjust the angle of the blinds, thus minimising glare, heat gain and energy consumption.
Project information:
- Place: London, UK
- Date: 1993—1999
- Client: Daiwa Europe Properties
- Cost: £52 million
- Area: 33,073m²
- Structural Engineer: Ove Arup & Partners
- Services Engineer: Ove Arup & Partners
- Quantity Surveyor: Gardiner & Theobald
- Project Manager: D J Williams & Associates Ltd
- Construction Manager: Laing Management Ltd
- Main Contractor: Kajima/Laing Management Joint Venture
- Fit-Out Contractor: Kajima/Hazama Joint Venture
- Landscape Architect: Edward Hutchison
Awards:
2002
- The American Institute of Architects London/UK Chapter
- Excellence in Design Award Winner
2000
- RIBA Award/Stirling Shortlist
- Civic Trust Award
- Royal Fine Art Commission Trust Award
- Royal Academy Summer Exhibition Bovis/Lend Lease
- Award for Best Architectural Exhibit
Click here to see the full job sheet.
--RSHP
[edit] Related articles on Designing Buildings Wiki
Featured articles and news
Reform of the fire engineering profession
Fire Engineers Advisory Panel: Authoritative Statement, reactions and next steps.
Restoration and renewal of the Palace of Westminster
A complex project of cultural significance from full decant to EMI, opportunities and a potential a way forward.
Apprenticeships and the responsibility we share
Perspectives from the CIOB President as National Apprentice Week comes to a close.
The first line of defence against rain, wind and snow.
Building Safety recap January, 2026
What we missed at the end of last year, and at the start of this...
National Apprenticeship Week 2026, 9-15 Feb
Shining a light on the positive impacts for businesses, their apprentices and the wider economy alike.
Applications and benefits of acoustic flooring
From commercial to retail.
From solid to sprung and ribbed to raised.
Strengthening industry collaboration in Hong Kong
Hong Kong Institute of Construction and The Chartered Institute of Building sign Memorandum of Understanding.
A detailed description from the experts at Cornish Lime.
IHBC planning for growth with corporate plan development
Grow with the Institute by volunteering and CP25 consultation.
Connecting ambition and action for designers and specifiers.
Electrical skills gap deepens as apprenticeship starts fall despite surging demand says ECA.
Built environment bodies deepen joint action on EDI
B.E.Inclusive initiative agree next phase of joint equity, diversity and inclusion (EDI) action plan.
Recognising culture as key to sustainable economic growth
Creative UK Provocation paper: Culture as Growth Infrastructure.
Futurebuild and UK Construction Week London Unite
Creating the UK’s Built Environment Super Event and over 25 other key partnerships.
Welsh and Scottish 2026 elections
Manifestos for the built environment for upcoming same May day elections.
Advancing BIM education with a competency framework
“We don’t need people who can just draw in 3D. We need people who can think in data.”


























