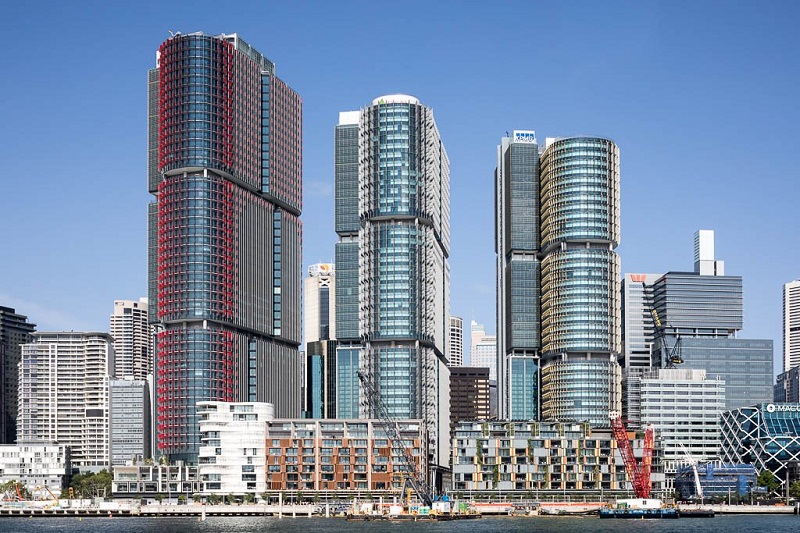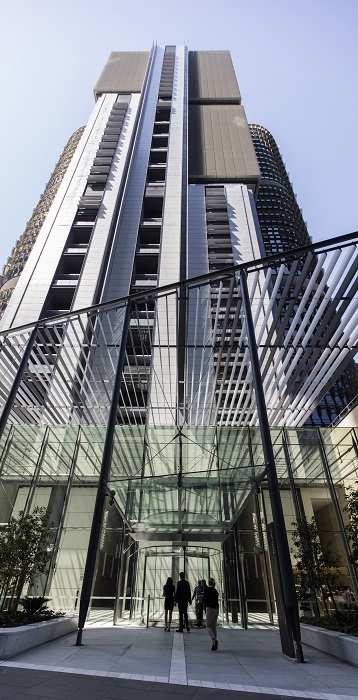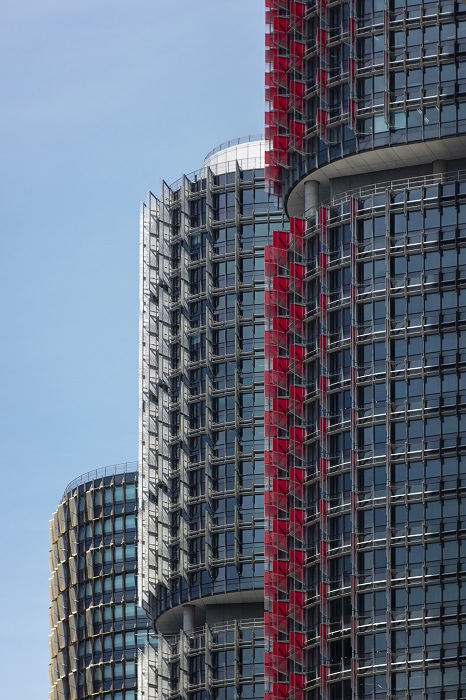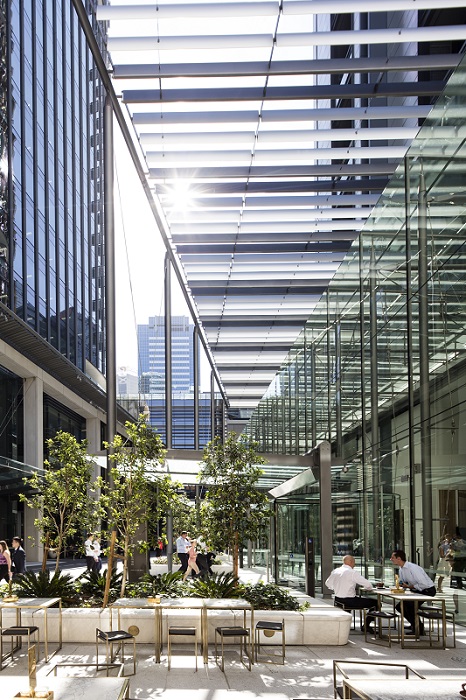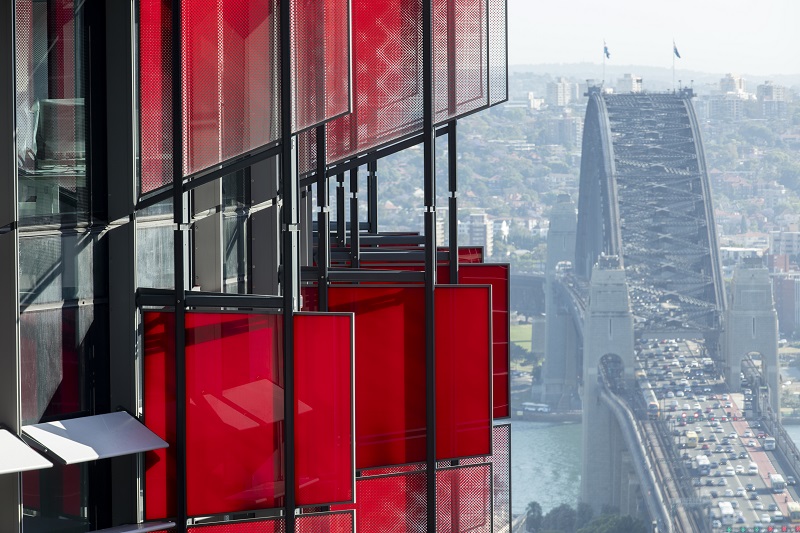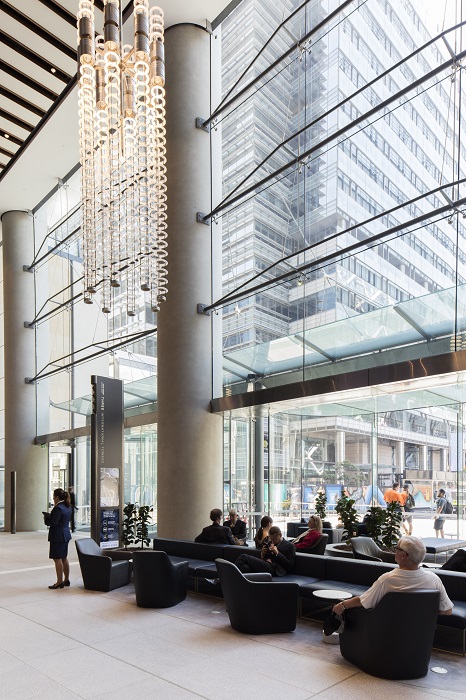International Towers Sydney
On 8th December 2016, the International Towers Sydney were completed. Designed by Rogers Stirk Harbour + Partners (RSHP), the milestone marks the conclusion of the first significant part of their masterplan for Barangaroo South, a major urban renewal project.
Developed by Lend Lease, the project is Sydney’s largest piece of urban renewal since the 2000 Olympics. The central business district (CBD) is united with the waterfront, a new financial services hub and a new carbon-neutral district in the downtown area.
Opening out over the Sydney’s western harbour, the towers are positioned on a radial geometry to maximise views and exposure to sunlight. Originally conceived in 2008, the three towers are designed to be harmonious, but with different detailing giving them individual identities.
The towers offer approximately 300,000 sq. m of premium office space for around 23,000 workers. The 2,500 sq. m floorplates are flexible, allowing workers to personalise and arrange their space according to their needs.
RSHP suggest that the design of the towers has ‘turned convention on its head’ and created ‘a workplace for the future’.
Throughout the buildings, the design incorporates large vertical spaces with high ceilings, day-lit lift lobbies and fresh air. The transparent lobbies are designed to merge into Barangaroo South’s tight network of streets and lanes, helping to give the towers a sense of human scale and impact at ground level.
The towers have received the prestigious 6-star Green Star rating, thanks to a range of environmental features including facades that combine horizontal and vertical filigree solar shading, harbour water heat rejection, rainwater capture and recycling, solar panels, blackwater treatment, and a basement that prioritises bicycles over cars.
Speaking at the launch of the towers, RSHP’s senior partner Richard Rogers said:
“Sydney is one of the most magnificent port cities in the world, but historically the city has never reached the waterfront. One of the main aims of this project was to extend the CBD down to the waterfront, creating a new district of work and leisure, with 50% open space.
“Since the towers have been built, the area has been teeming with people, life and vitality, showing that this was absolutely the right response to the area. Working on a project of this scale has been an incredible opportunity for the practice to undertake a high quality piece of placemaking.”
Project Director Avtar Lotay said:
“The radial arrangement of the towers break the orthodox Cartesian grid, the radial arrangement exploits views of the city and water, maximising solar access. The resulting street pattern and its proportions provide a human scale public domain enriched by an intelligent mix of activity, which is strongly connected to the CBD.”
Project Architect Paul Thompson said:
“The requirement for each of the towers to have an individual, low energy façade which could be read as a cohesive whole gave us the opportunity to develop and formulate three external façade systems which responded to their unique location. The façades used detailed, filigree solar shading to create a cohesive whole across the precinct and provide legibility from city to human scale.
“The opportunity to benchmark, model, prototype, test, and deliver these innovative facades with a global collection of specialist consultants, façade engineers, fabricators, and manufacturers has been an extraordinary and highly rewarding experience.”
In 2018, the towers were shortlisted for both the “Best Urban Habitat” and “Best Tall Building (Asia & Australasia)” award at the Council for Tall Buildings and the Urban Habitat conference. https://www.rsh-p.com/news/rshps-international-towers-sydney-shortlisted-for-ctbuh-awards/
Images and content courtesy of RSHP.
--RSHP
[edit] Related articles on Designing Buildings Wiki
Featured articles and news
Cutting carbon, cost and risk in estate management
Lessons from Cardiff Met’s “Halve the Half” initiative.
Inspiring the next generation to fulfil an electrified future
Technical Manager at ECA on the importance of engagement between industry and education.
Repairing historic stone and slate roofs
The need for a code of practice and technical advice note.
Environmental compliance; a checklist for 2026
Legislative changes, policy shifts, phased rollouts, and compliance updates to be aware of.
UKCW London to tackle sector’s most pressing issues
AI and skills development, ecology and the environment, policy and planning and more.
Managing building safety risks
Across an existing residential portfolio; a client's perspective.
ECA support for Gate Safe’s Safe School Gates Campaign.
Core construction skills explained
Preparing for a career in construction.
Retrofitting for resilience with the Leicester Resilience Hub
Community-serving facilities, enhanced as support and essential services for climate-related disruptions.
Some of the articles relating to water, here to browse. Any missing?
Recognisable Gothic characters, designed to dramatically spout water away from buildings.
A case study and a warning to would-be developers
Creating four dwellings... after half a century of doing this job, why, oh why, is it so difficult?
Reform of the fire engineering profession
Fire Engineers Advisory Panel: Authoritative Statement, reactions and next steps.
Restoration and renewal of the Palace of Westminster
A complex project of cultural significance from full decant to EMI, opportunities and a potential a way forward.
Apprenticeships and the responsibility we share
Perspectives from the CIOB President as National Apprentice Week comes to a close.
The first line of defence against rain, wind and snow.
Building Safety recap January, 2026
What we missed at the end of last year, and at the start of this.







