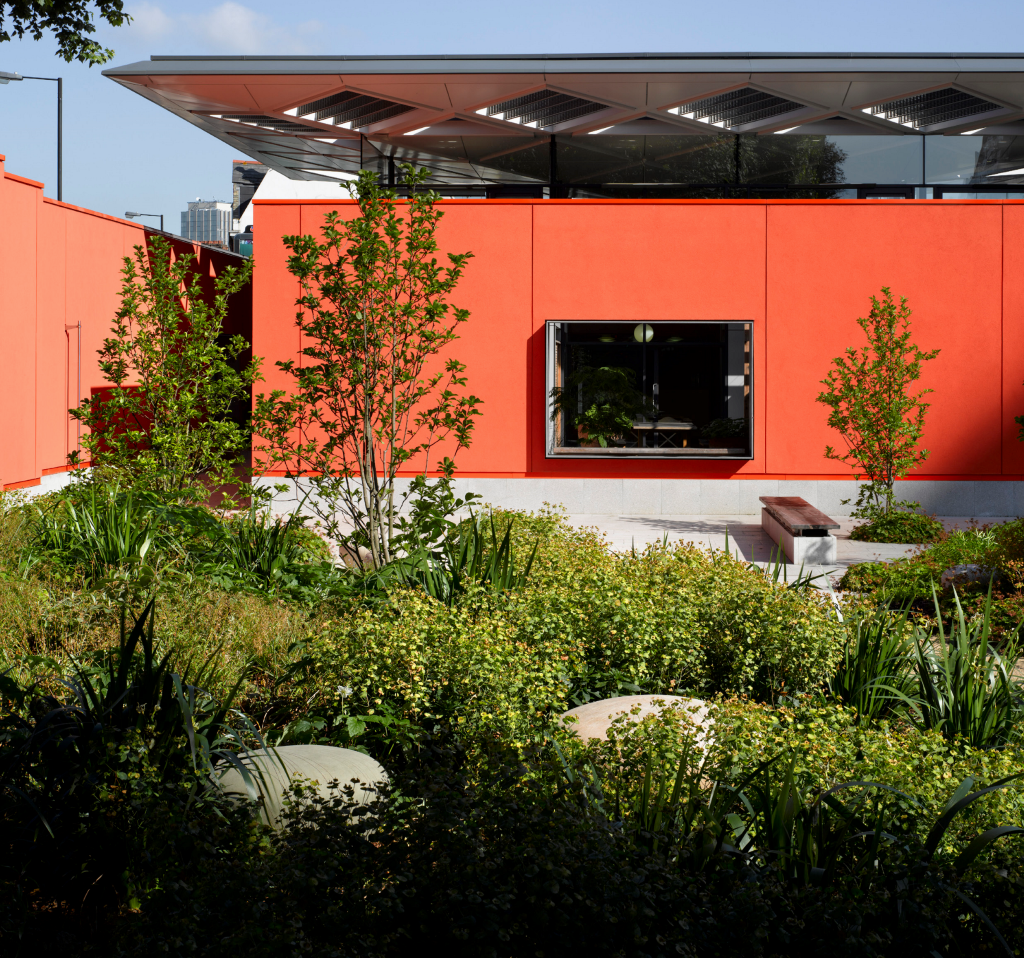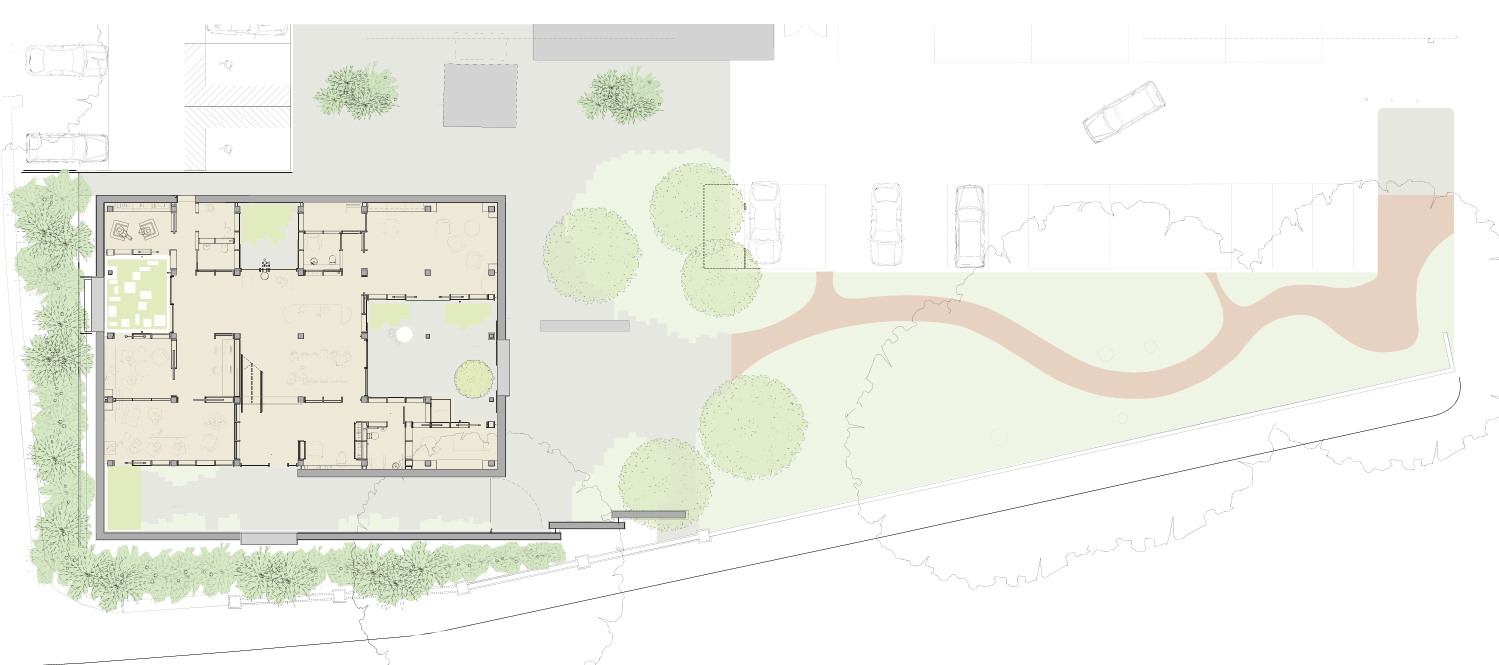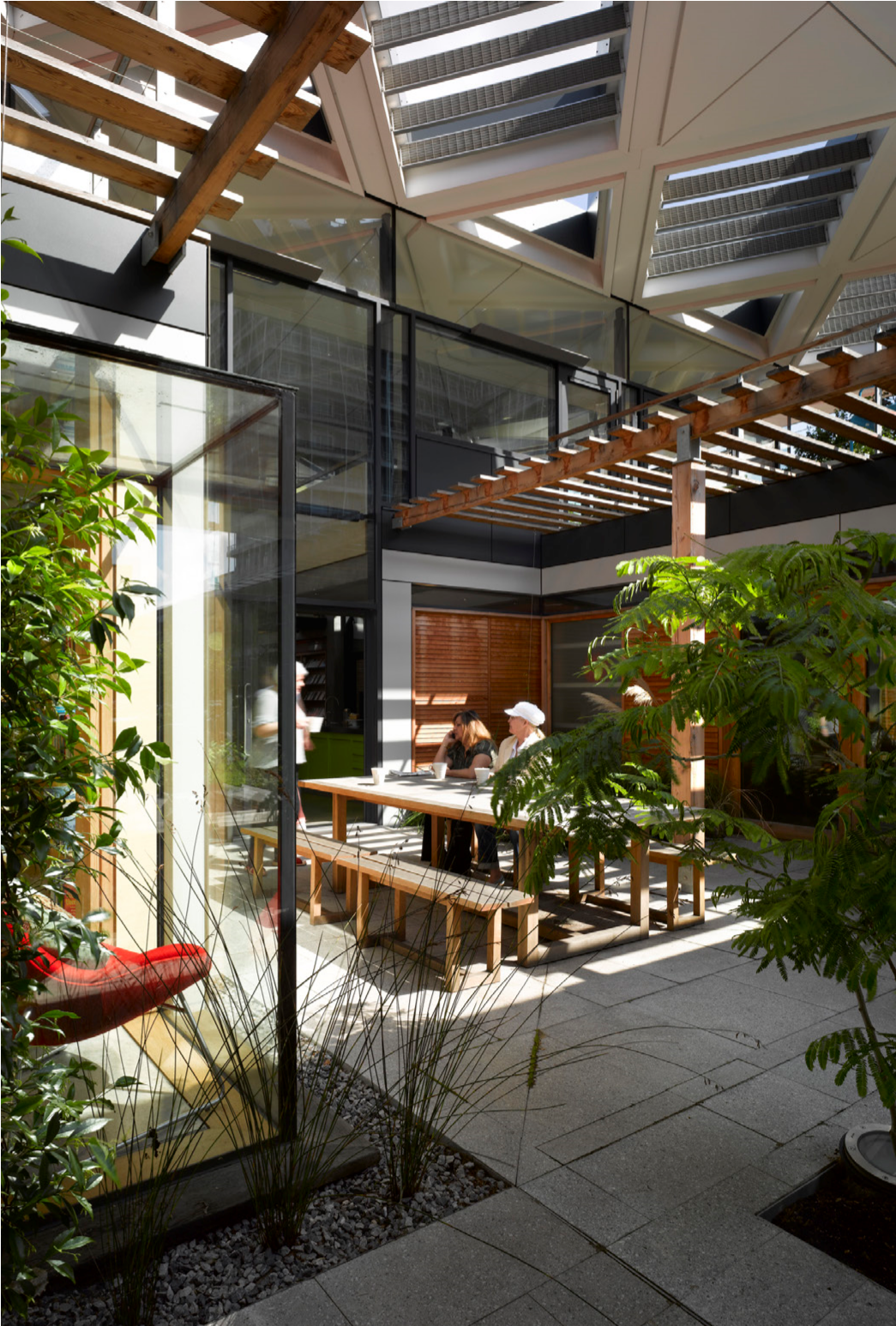Maggie's Centre
“[RSHP’s] quietly confident building is truly, unquestionably a haven for those who have been diagnosed with cancer. Their achievement is in having created a completely informal, home-like sanctuary to help patients learn to live - or die - with cancer, beautifully” Alison Brooks, Chair of the Judges, RIBA London Awards.
Maggie’s Centres offer support for people affected by cancer at any stage, be they patients, family members or friends. Their work is in complete support of conventional medical treatment.
Maggie’s Centre London, at Charing Cross Hospital in Hammersmith, is conceived as a contrast to the main hospital building. It is a non-institutional building, an ‘open house’ of 370 square metres, arranged over one and a half floors. It is both flexible and adaptable. It can be transparent or opaque, noisy or quiet, light or dark and has a kitchen at the heart of the structure. Rogers Stirk Harbour + Partners hopes to create something that is more homely – more welcoming, more comfortable, more thought-provoking and more uplifting.
The entrance is approached from within the hospital grounds via the car park. The building consists of four components: a wall that wraps around four sides, providing protection from its exposed location; the kitchen – a single height central space which is the main focus and heart of the building; annexes off the main space, conceived as meeting, sitting and consulting rooms; and a ‘floating roof’ that over sails the outer wall and helps flood the space with light. Small courtyards are formed between the building and the wall for quiet spaces.
The delicate landscape by Dan Pearson creates a visual and emotional transition from the existing hospital to the new Maggie’s Centre. Wrapping the building with trees also filters the noise and pollution of the surroundings whilst providing a leafy and relaxing backdrop, on what is a dense urban and uninviting site.
Project information:
- Place: London, UK.
- Date: 2001-2008.
- Client: Maggie’s Centres.
- Cost: £2.1 million.
- Gross Internal Area: 370 m².
- Architect: Rogers Stirk Harbour + Partners.
- Structural Engineer: Arup.
- Quantity Surveyor: Turner & Townsend.
- Landscape Designer: Dan Pearson Studio.
- Lighting Consultant: Speirs and Major.
Key Awards, 2009:
- RIBA Stirling Prize.
- RIBA Award for London.
- RIBA London Building of the Year.
- RICS London Award Community Benefit Category.
--RSHP
Featured articles and news
A case study and a warning to would-be developers
Creating four dwellings for people to come home to... after half a century of doing this job, why, oh why, is it so difficult?
Reform of the fire engineering profession
Fire Engineers Advisory Panel: Authoritative Statement, reactions and next steps.
Restoration and renewal of the Palace of Westminster
A complex project of cultural significance from full decant to EMI, opportunities and a potential a way forward.
Apprenticeships and the responsibility we share
Perspectives from the CIOB President as National Apprentice Week comes to a close.
The first line of defence against rain, wind and snow.
Building Safety recap January, 2026
What we missed at the end of last year, and at the start of this...
National Apprenticeship Week 2026, 9-15 Feb
Shining a light on the positive impacts for businesses, their apprentices and the wider economy alike.
Applications and benefits of acoustic flooring
From commercial to retail.
From solid to sprung and ribbed to raised.
Strengthening industry collaboration in Hong Kong
Hong Kong Institute of Construction and The Chartered Institute of Building sign Memorandum of Understanding.
A detailed description from the experts at Cornish Lime.
IHBC planning for growth with corporate plan development
Grow with the Institute by volunteering and CP25 consultation.
Connecting ambition and action for designers and specifiers.
Electrical skills gap deepens as apprenticeship starts fall despite surging demand says ECA.
Built environment bodies deepen joint action on EDI
B.E.Inclusive initiative agree next phase of joint equity, diversity and inclusion (EDI) action plan.
Recognising culture as key to sustainable economic growth
Creative UK Provocation paper: Culture as Growth Infrastructure.
Futurebuild and UK Construction Week London Unite
Creating the UK’s Built Environment Super Event and over 25 other key partnerships.
Welsh and Scottish 2026 elections
Manifestos for the built environment for upcoming same May day elections.
Advancing BIM education with a competency framework
“We don’t need people who can just draw in 3D. We need people who can think in data.”




























