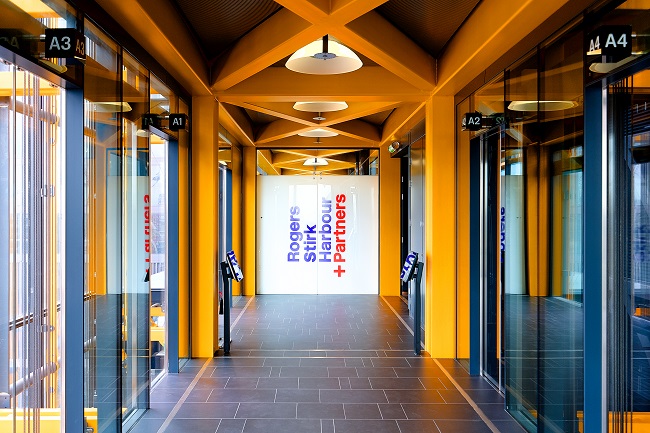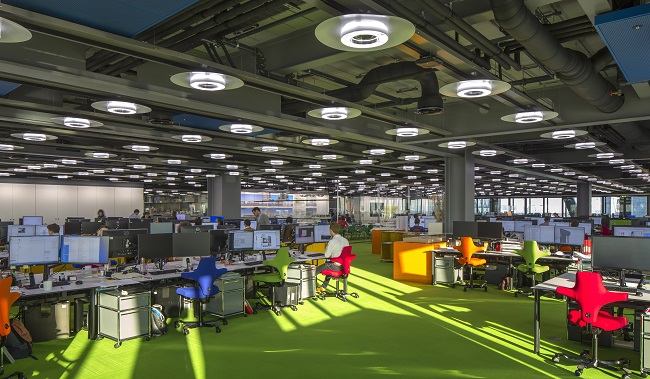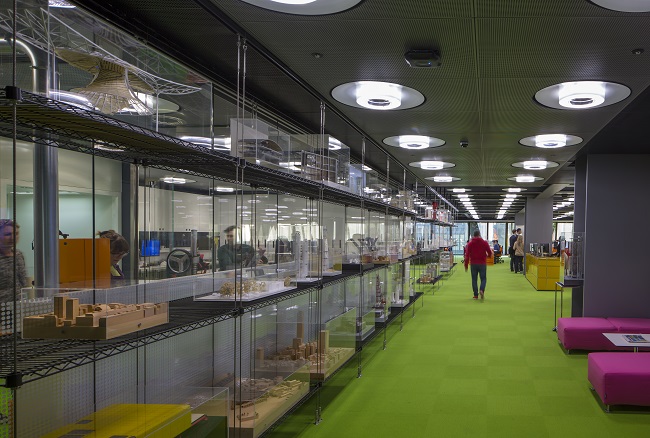RSHP reveal new studio
Rogers Stirk Harbour + Partners (RSHP) has revealed its new studio fit-out in London’s Leadenhall Building.
After 30 years based at Thames Wharf in Hammersmith, West London, the practice, that employs 200 people, has moved to Level 14 of the RSHP-designed Leadenhall Building. The building is popularly known as ‘The Cheesegrater’ because of its distinctive slanting profile, created to respect a protected sight line of St Paul’s Cathedral from Fleet Street.
The fit-out design was undertaken in-house, led by Richard Rogers, Graham Stirk, Ivan Harbour and Andrew Morris, and reinterprets the design philosophy of the practice as flexible, legible space. The soffit and services are exposed, rather than using a suspended ceiling, and the full height of the space is revealed giving a greater sense of internal volume.
The building’s primary megaframe structure is exposed, and high level services reticulate through the steel floor beams, taking support from the precast concrete floor panels above.
The lighting design, by Speirs and Major is responsive to user needs, changing in tone through the day to mimic circadian patterns and promote wellbeing.
Reflecting the ‘democratic philosophy’ of the practice, there are no cellular offices at RSHP. The dramatic internal volume provides for generous circulation, a large central meeting space, and quiet space at the corners for small meetings and relaxation.
A number of products have been developed in partnership with suppliers specifically for the space, including a new benching system by Ahrend and lighting by Spectral Designs.
The £2.3 million fit-out project was completed on time and on budget to a 16-week programme.
Richard Rogers, Senior Partner, Rogers Stirk Harbour + Partners said:
“36 years after winning the competition for the Lloyd’s of London we are delighted to have moved across the road into The Leadenhall Building. Offices have changed immeasurably in that time, and this move from Thames Wharf Studios reflects that.
“We have had the chance to look at how we work as a practice. We are unique in the architectural world with our constitution and benefits and we have worked hard to preserve the practice’s ethos. Our new studio embodies the teamwork, flexibility and sustainable working practices that characterise our architecture. We have taken the spirit and the community of RSHP, and moved it successfully to the City.”
Image and content courtesy of RSHP.
For more information, see RSHP.
--RSHP
[edit] Find out more
[edit] Related articles on Designing Buildings Wiki
- Centre Pompidou.
- Design for deconstruction, office building.
- Leadenhall Building.
- Leadenhall building opening ceremony.
- Lloyds of London.
- McArthurGlen Designer Outlet Ashford.
- NEO Bankside.
- Office space planning.
- Post Occupancy Evaluation: operational performance of a refurbished office building.
- Rogers Stirk Harbour + Partners celebrates 10 years of practice.
- Rogers Stirk Harbour + Partners.
- RSHP move to Leadenhall Building.
- Skyfarm.
- Structural systems for offices.
- Y Cube.
Featured articles and news
A case study and a warning to would-be developers
Creating four dwellings for people to come home to... after half a century of doing this job, why, oh why, is it so difficult?
Reform of the fire engineering profession
Fire Engineers Advisory Panel: Authoritative Statement, reactions and next steps.
Restoration and renewal of the Palace of Westminster
A complex project of cultural significance from full decant to EMI, opportunities and a potential a way forward.
Apprenticeships and the responsibility we share
Perspectives from the CIOB President as National Apprentice Week comes to a close.
The first line of defence against rain, wind and snow.
Building Safety recap January, 2026
What we missed at the end of last year, and at the start of this...
National Apprenticeship Week 2026, 9-15 Feb
Shining a light on the positive impacts for businesses, their apprentices and the wider economy alike.
Applications and benefits of acoustic flooring
From commercial to retail.
From solid to sprung and ribbed to raised.
Strengthening industry collaboration in Hong Kong
Hong Kong Institute of Construction and The Chartered Institute of Building sign Memorandum of Understanding.
A detailed description from the experts at Cornish Lime.
IHBC planning for growth with corporate plan development
Grow with the Institute by volunteering and CP25 consultation.
Connecting ambition and action for designers and specifiers.
Electrical skills gap deepens as apprenticeship starts fall despite surging demand says ECA.
Built environment bodies deepen joint action on EDI
B.E.Inclusive initiative agree next phase of joint equity, diversity and inclusion (EDI) action plan.
Recognising culture as key to sustainable economic growth
Creative UK Provocation paper: Culture as Growth Infrastructure.
Futurebuild and UK Construction Week London Unite
Creating the UK’s Built Environment Super Event and over 25 other key partnerships.
Welsh and Scottish 2026 elections
Manifestos for the built environment for upcoming same May day elections.
Advancing BIM education with a competency framework
“We don’t need people who can just draw in 3D. We need people who can think in data.”





























