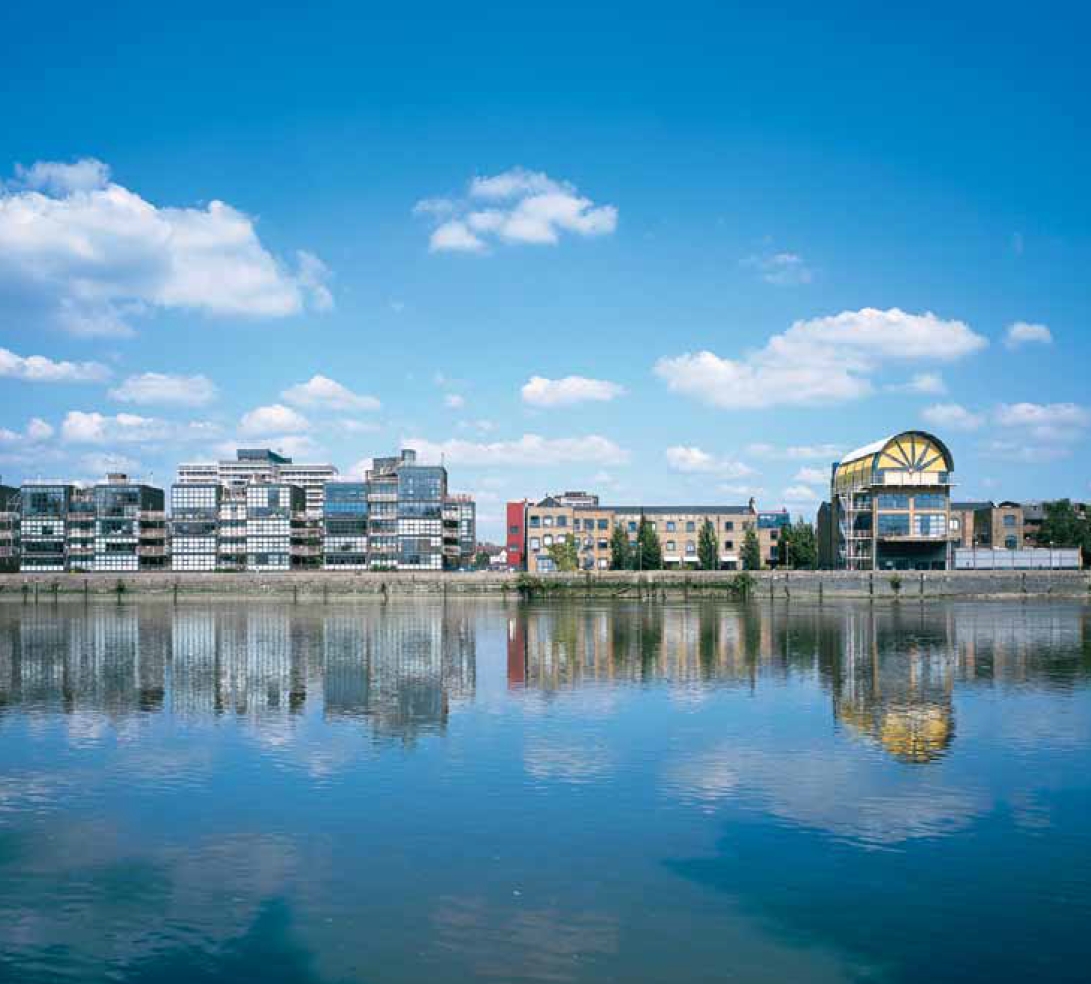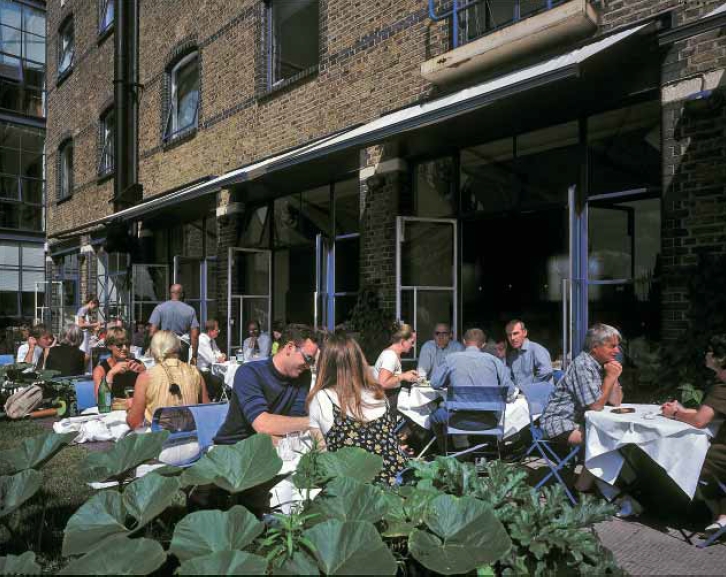Thames Wharf Studios
The conversion of the warehouses is unfussy and economical, with existing features retained wherever possible and new elements designed to a frankly industrial aesthetic and painted in primary colours.
The relocation of the RRP offices (Richard Rogers Partnership – now Rogers Stirk Harbour + Partners, RSHP) at Thames Wharf, Hammersmith, in west London, was significant in several ways – as a gesture towards the regeneration of London’s riverside and as evidence of the practice’s commitment to the re-use of worthwhile old buildings. The site was a redundant industrial complex, containing some good early 20th-century warehouses but cluttered with oil tanks and other temporary structures and completely inaccessible to the public.
The strategy was to divide the site between a new-build residential scheme and a development of offices, studios and light-industrial space housed in the existing warehouses, one block of which was earmarked as office space for the practice. The garden courtyard forms the centrepiece of the scheme – an attractive public space linked to a riverside walkway. The River Café, established by Rogers’ wife Ruth and her partner Rose Gray, enjoys views across the garden to the river beyond.
The building occupied by the practice dates from the 1950s – it has been extended upwards with a spectacular lightweight rooftop structure designed by the practice in association with architects Lifschutz Davidson. A double-height entrance lobby is the other key intervention, creating an informal gallery for key architectural models. A recent addition was a new mezzanine kitchen above the reception area – providing home-made lunches for staff and popular as an informal meeting place throughout the day.
NB in 2015, RSHP announced that they had taken a 15-year lease on level 14 of the Leadenhall Building at 122 Leadenhall Street, which they designed, and would move out of their long-term home by the river in Hammersmith. See RSHP move to Leadenhall Building for more information.
- Place/Date: London, England 1984 - 1989
- Client: Marco Goldschmied, Richard Rogers, John Young
- Architect: Richard Rogers Partnership
- Structural Engineer: Anthony Hunt Associates/Ove Arup and Partners
- Services Engineer: Rosser and Russell/Ove Arup and Partners
- Quantity Surveyor: GA Hanscomb Partnership
- Roof Extension: with Lifschutz Davidson Ltd
- Landscape Architect: Georgie Wolton
- Planning Consultant: Montagu Evans
- Main Contractor: Woolf Construction Ltd/Tarmac Cubitts
Project awards:
- RIBA Regional Award, 1994
- Civic Trust Award – Commendation, 1989
- Structural Steel Design Award, Certificate of Merit, 1984
--RSHP
[edit] Find out more
[edit] Related articles on Designing Buildings Wiki
Featured articles and news
Increased vigilance on VAT Domestic Reverse Charge
HMRC bearing down with increasing force on construction consultant says.
Call for greater recognition of professional standards
Chartered bodies representing more than 1.5 million individuals have written to the UK Government.
Cutting carbon, cost and risk in estate management
Lessons from Cardiff Met’s “Halve the Half” initiative.
Inspiring the next generation to fulfil an electrified future
Technical Manager at ECA on the importance of engagement between industry and education.
Repairing historic stone and slate roofs
The need for a code of practice and technical advice note.
Environmental compliance; a checklist for 2026
Legislative changes, policy shifts, phased rollouts, and compliance updates to be aware of.
UKCW London to tackle sector’s most pressing issues
AI and skills development, ecology and the environment, policy and planning and more.
Managing building safety risks
Across an existing residential portfolio; a client's perspective.
ECA support for Gate Safe’s Safe School Gates Campaign.
Core construction skills explained
Preparing for a career in construction.
Retrofitting for resilience with the Leicester Resilience Hub
Community-serving facilities, enhanced as support and essential services for climate-related disruptions.
Some of the articles relating to water, here to browse. Any missing?
Recognisable Gothic characters, designed to dramatically spout water away from buildings.
A case study and a warning to would-be developers
Creating four dwellings... after half a century of doing this job, why, oh why, is it so difficult?
Reform of the fire engineering profession
Fire Engineers Advisory Panel: Authoritative Statement, reactions and next steps.
Restoration and renewal of the Palace of Westminster
A complex project of cultural significance from full decant to EMI, opportunities and a potential a way forward.
Apprenticeships and the responsibility we share
Perspectives from the CIOB President as National Apprentice Week comes to a close.

























