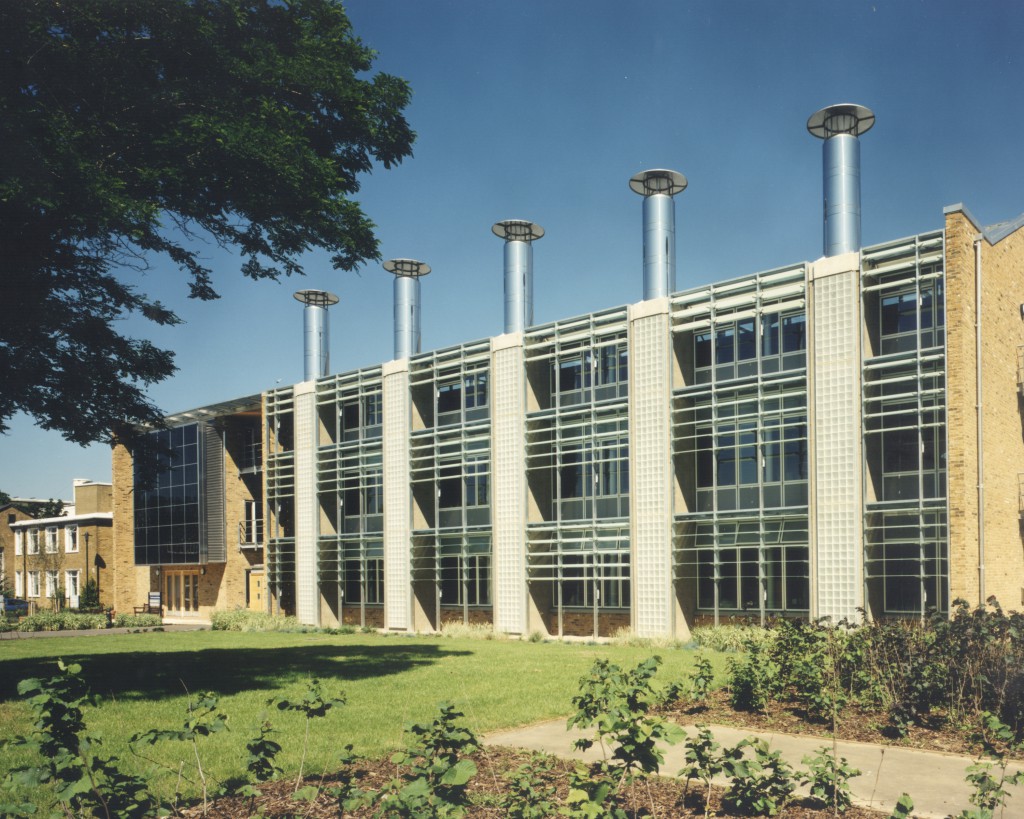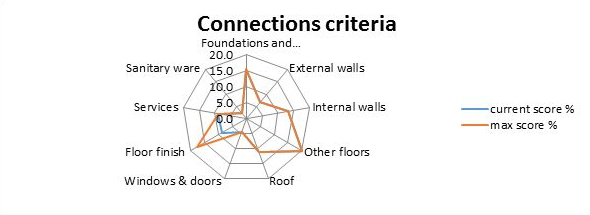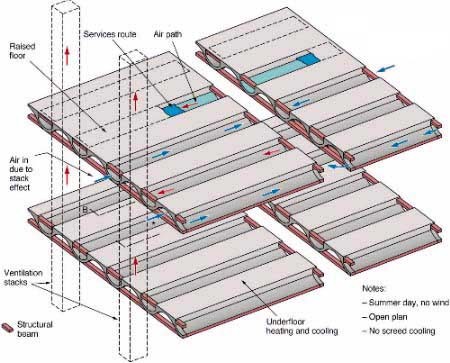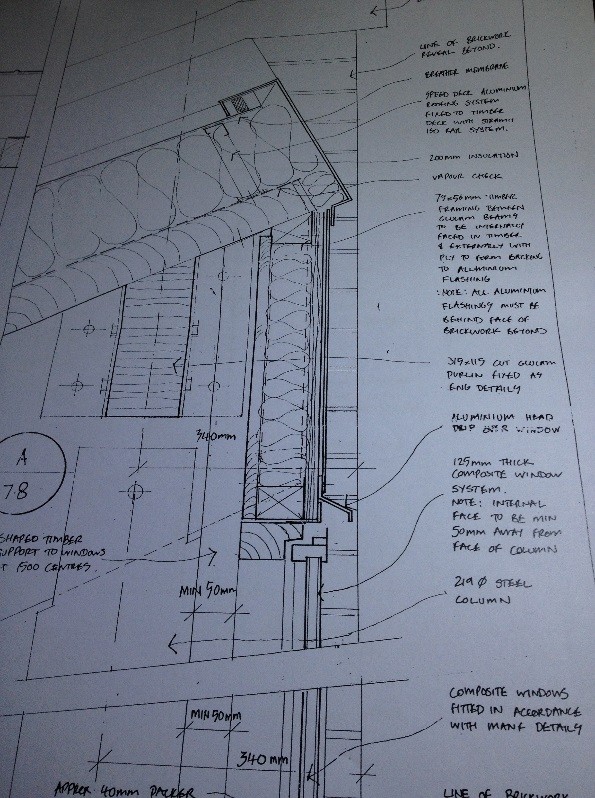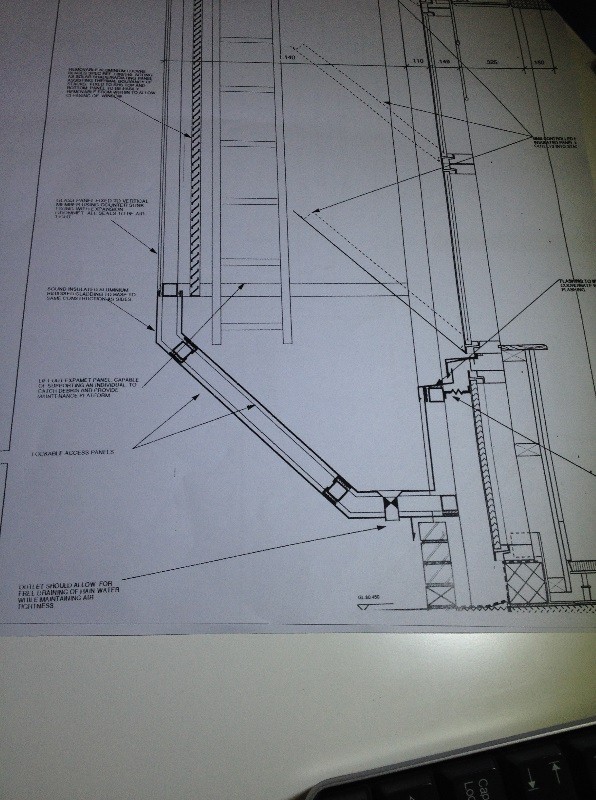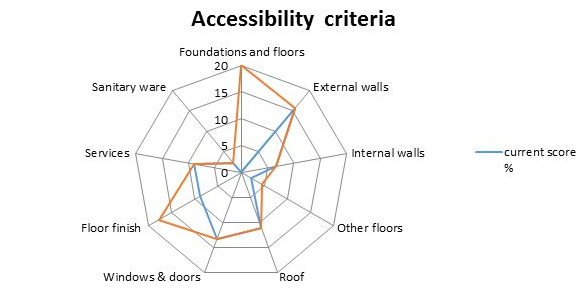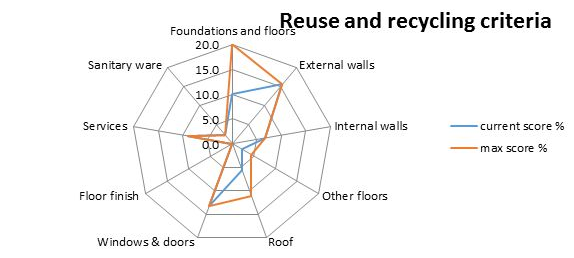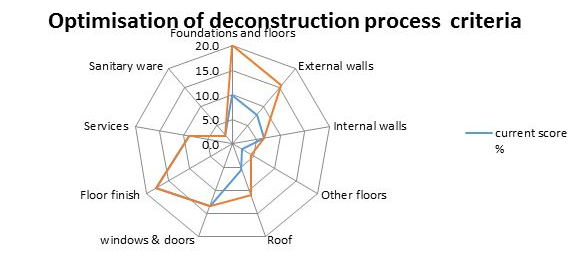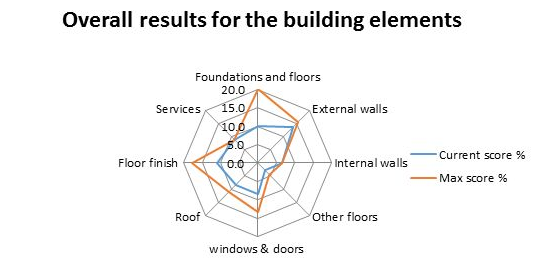Design for deconstruction, office building
This is the fifth in a series of case studies that use a new methodology to assess the deconstruction potential of new build properties. The case studies and methodology have been funded by the BRE Trust to raise awareness amongst architects, designers and contractors of the potential of Design for Deconstruction (DfD) to create more sustainable buildings and lead to better deconstruction outcomes.
Contents |
[edit] Introduction
This building was built as the first ‘Energy Efficient Office of the Future’ and represented a major advance in the design of low energy buildings. It was designed to demonstrate techniques which can be used in future low energy and environmentally-friendly offices.
The building is naturally ventilated and uses its thermal mass to moderate high summertime temperatures. Water is abstracted from a borehole and used as a very energy-efficient source of additional cooling for the building. The offices have a high proportion of glazing to make maximum use of daylight, together with solar louvres to limit solar heat gain. Other features include a super-efficient lighting system, sophisticated controls, photovoltaic panels and the extensive use of recycled materials.
[edit] Building description
The concrete building consists of two parts – approximately 1,300 m² of offices for about 100 staff and about 800 m² of seminar facilities. The building is approximately 2,040 m² total gross area and 1,470 m² of net usable area. The stack face of the building faces almost exactly due north south with the main seminar room on the north side of the offices. The offices are 30 m x 13.5 m with the long axis running east-west, with the west wall connecting to the entrance atrium. The stacks and the solar shading are on the southerly facade of the offices.
The offices are on three floors and are on a regular grid, 4.5 m north zone, 1.5 m corridor zone and 7.5 m south zone. The ceilings of the ground and first floors are 3.4 m high at their peak. The second floor has a southerly facing sloping roof which varies from 2.5 m up to 5 m in height. The building specification is summarised in the table below.
[edit] Project documentation
No project-specific deconstruction information is available. However, detailed construction drawings are available. This will enable the demolition contractor to develop a suitable approach for deconstruction.
[edit] Connections
Score achieved 91%
Foundation and ground floor: The in-situ concrete construction can be accessed after dismantling the external walls.
Upper floor: Precast concrete raised floor panels are laid in sections which can be dismantled safely. The floor construction is shown in Figure 1.
The reclaimed hardwood flooring was applied using glue, limiting its further reuse.
External and internal walls: External brick leaf of the cavity wall was installed using a cement mortar, making it difficult to remove the bricks for ruse without considerable damage. The plastered internal wall would have to be demolished. Plaster boards screwed on to timber stud walls can be manually un-screwed. Skirting boards nailed to plaster boards can be removed.
Roof: Aluminium roofing is fixed using self-drilling and threading screws to the metal framing which can be dismantled. All other elements fixed using bolts, screws and nails such as steel columns, metal decking, timber tongue and groove boards, timber panels, eaves, aluminium louvre blades, coping, flashing, gutters can be removed. Figure 2 shows drawings of the roof construction.
Figure 1: Floor construction
Figure 2: Drawings showing the roof construction
Figure 3: Showing the stack roof construction
[edit] Accessibility
Score achieved 69%
Foundation: There is no accessibility without damage to surrounding materials.
Stacks: There are lockable external access panels, portable drop-in access platform attached to a service ladder within the stack which allows safe cleaning and maintenance of all stacks.
Removable aluminium louvre blades acting as solar shading /radiating panel. Figure 3 shows the stack construction.
Services in the building are minimal and run along the raised access floors or via ceiling voids which can be easily accessed for maintenance or removal. The plant rooms in the ground floor, conference hall roof and the first floor allow a good level of access to service and dismantle/ remove any machinery.
[edit] Reuse and recycling potential
Score achieved 64%
Recycling of the concrete foundation and ground floor is possible depending on whether it is possible to separate and sort the steel and concrete cost-effectively. The PIR insulation could be sent for energy recovery, rather than recycling.
The external brick leaf of the cavity wall was installed using cement mortar, making it difficult to reuse. The internal block wall can be recycled as aggregate.
Steel frames bolted to the floors and roof joists can be re-used. All aluminium (head drip over windows and flashing) elements used in the building are recyclable.
Plasterboard used in the ceiling and partitions are recyclable. Internal and external timber battens for installing plaster board and cladding is recyclable and partly reusable; similarly the external untreated cedar cladding is also reusable.
OSB boards, mineral wool insulation, breather and vapour control membrane in the ground floor and roof are currently non-recyclable or re-useable. Glulam beams and purlins, and composite aluminium/timber framed windows although non-recyclable could be reused if they can be removed intact.
The carpet tiles can be replaced and reused, however it would be difficult to reuse the reclaimed hardwood flooring; it would be more suitable for recycling.
The aluminium louvre blades could be dismantled for reuse, however as they are specialised they are more likely to be recycled for a high monetary value.
[edit] Optimisation of deconstruction
Score achieved: 74%
Internal floor finishes, doors and fittings can be soft stripped manually, with hand tools to minimise damage caused by large machinery. Following this, it is possible to strip off building components such as the roofing, cladding, windows and finally framing and foundations with excavators or cranes. This may have to be followed by more detailed manual separation of individual fixings and components (either on-site or off-site). Timber floors and fittings may require soaking with water to avoid splitting prior to removal.
[edit] Fixtures and fittings
The kitchen units are built in and are made of chipboard and stainless steel handles. Recycling is possible, but the more likely route is to become a fuel source. The worktops are manufactured from recycled plastic coffee cups. All the wardrobes doors are ply faced and these could be successfully reused. The main staircase is constructed from steel sections with steel balustrades, which can be unbolted and reused.
[edit] Summary
The office scored 72% overall for its DfD potential. Elements which had greater potential for DfD are the services which run along the raised access floors or ceiling voids making them accessible, the roof and the upper floor. The connections criteria (91%) and the optimisation of the deconstruction process (74%) scored the highest and reuse and recycling potential the lowest (64%). Most of the components could be dismantled using non-specialised equipment, as mechanical fixings are commonly used.
Key issues summarised are:
- The use of lime mortar rather than cement mortar for the reclaimed brick external wall would enable future reuse.
- It is preferable to fix the hardwood parquet flooring using nails or other mechanical fixings rather than glue, which could limit the reuse potential.
- Consideration of materials that have a potential recycling route (if reuse is not appropriate). Products that are difficult to recycle currently include the OSB boards, mineral wool insulation, and breather and vapour control.
- Reuse of precast concrete products, e.g. the raised floor panels, can be reused, however it is likely that information would be required with regard to their service life, structural integrity and load capacity etc. It could also be difficult to find another suitable application, without having to alter the dimensions of the panels.
- Due to considerations given to access for the services and the stack during the design – it makes them score highly for accessibility at the end of life.
This article was written by Katherine Adams. It was originally published on BRE Buzz in February 2016.
You can see the original article here.
--BRE Buzz
Read more BRE Buzz articles here.
[edit] Related articles on Designing Buildings Wiki
- Airtightness of energy efficient buildings.
- Building Research Establishment.
- BRE articles.
- BRE Trust.
- BREEAM.
- Design for deconstruction.
- Design for deconstruction, BRE modular show home.
- Design for deconstruction, ski slope.
- Office.
- Pre-demolition and pre-refurbishment audits.
- The Hive.
- Structural systems for offices.
- Sustainable materials.
Featured articles and news
Call for greater recognition of professional standards
Chartered bodies representing more than 1.5 million individuals have written to the UK Government.
Cutting carbon, cost and risk in estate management
Lessons from Cardiff Met’s “Halve the Half” initiative.
Inspiring the next generation to fulfil an electrified future
Technical Manager at ECA on the importance of engagement between industry and education.
Repairing historic stone and slate roofs
The need for a code of practice and technical advice note.
Environmental compliance; a checklist for 2026
Legislative changes, policy shifts, phased rollouts, and compliance updates to be aware of.
UKCW London to tackle sector’s most pressing issues
AI and skills development, ecology and the environment, policy and planning and more.
Managing building safety risks
Across an existing residential portfolio; a client's perspective.
ECA support for Gate Safe’s Safe School Gates Campaign.
Core construction skills explained
Preparing for a career in construction.
Retrofitting for resilience with the Leicester Resilience Hub
Community-serving facilities, enhanced as support and essential services for climate-related disruptions.
Some of the articles relating to water, here to browse. Any missing?
Recognisable Gothic characters, designed to dramatically spout water away from buildings.
A case study and a warning to would-be developers
Creating four dwellings... after half a century of doing this job, why, oh why, is it so difficult?
Reform of the fire engineering profession
Fire Engineers Advisory Panel: Authoritative Statement, reactions and next steps.
Restoration and renewal of the Palace of Westminster
A complex project of cultural significance from full decant to EMI, opportunities and a potential a way forward.
Apprenticeships and the responsibility we share
Perspectives from the CIOB President as National Apprentice Week comes to a close.







