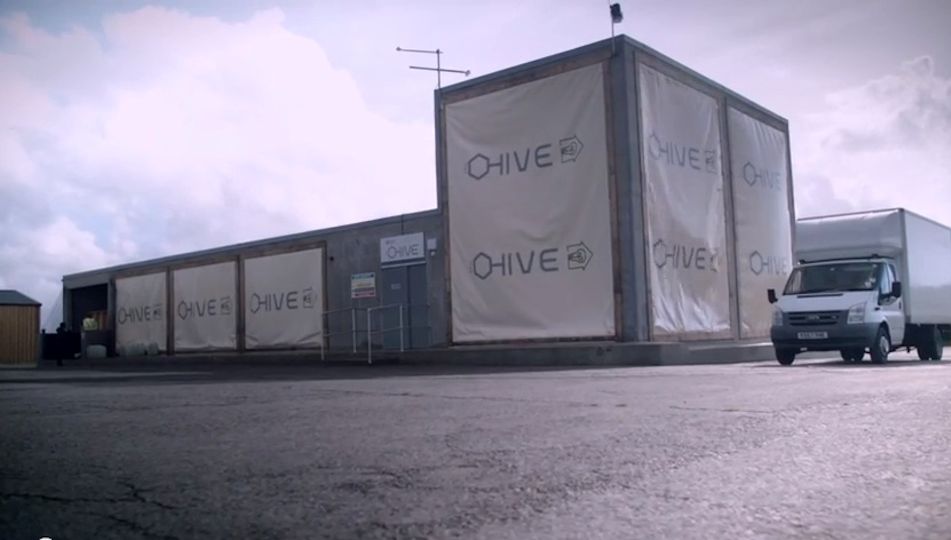The Hive
The HIVE is a building project developed at the Building Research Park designed to support research into construction materials.
The Building Research Park is an open-to-the-elements facility at Wroughton Airfield, that offers the capability of full-scale research into building materials and systems using 16 re-configurable research buildings. It is part of the BRE Centre for Innovative Construction Materials (BRE CICM).
The HIVE aims to answer fundamental questions about the resilience and performance of sustainable materials. It looks at pre-prototype solutions at Technology Readiness Level 2-5, carrying out the fundamental research that will influence industry practice and enable the uptake of innovative products and solutions. The facility is open to researchers across the world and has been designed to be completely flexible.
Facilities include:
- A controlled full-scale indoor air quality room where researchers are looking at building panels that absorb and sequester pollutants.
- A double-storey cell that allows investigation of the multi-level aspects of façade efficiency.
- The bladder cell that can be used for testing small panels.
- The flood cell which allows researchers to test the impact of flooding on building materials and systems. With increased flooding across the UK the research taking place at the HIVE can inform some of the major resilience challenges facing the UK construction industry. These include how best to dry out the materials, how much material can be salvaged and crucially how to balance the need to get people back in their homes as quickly as possible without affecting the structural performance of the building.
Projects underway at the HIVE include:
- Investigating photo-catalytic materials to harvest ambient light to generate energy.
- ECOSEE, which aims to enlarge the market for bio-based materials with negative carbon impact.
- The HEMPSEC project for market replication of a pre-fabricated hemp-lime system.
This article was created by --BRE_Buzz. It based on a post originally published on BRE Buzz in October 2015 written by Ali Nicholl.
You can see the original article here.
[edit] Find out more
[edit] Related articles on Designing Buildings Wiki
- Airtightness of energy efficient buildings.
- Anatomy of low carbon retrofits: evidence from owner-occupied superhomes.
- BRE articles on Designing Buildings Wiki.
- BRE National Solar Centre.
- BRE Üserhuus.
- Building Research Establishment BRE.
- Design for deconstruction, BRE modular show house.
- Design for deconstruction, office building.
- Pre-demolition and pre-refurbishment audits.
Featured articles and news
UKCW London to tackle sector’s most pressing issues
AI and skills development, ecology and the environment, policy and planning and more.
Managing building safety risks
Across an existing residential portfolio; a client's perspective.
ECA support for Gate Safe’s Safe School Gates Campaign.
Core construction skills explained
Preparing for a career in construction.
Retrofitting for resilience with the Leicester Resilience Hub
Community-serving facilities, enhanced as support and essential services for climate-related disruptions.
Some of the articles relating to water, here to browse. Any missing?
Recognisable Gothic characters, designed to dramatically spout water away from buildings.
A case study and a warning to would-be developers
Creating four dwellings... after half a century of doing this job, why, oh why, is it so difficult?
Reform of the fire engineering profession
Fire Engineers Advisory Panel: Authoritative Statement, reactions and next steps.
Restoration and renewal of the Palace of Westminster
A complex project of cultural significance from full decant to EMI, opportunities and a potential a way forward.
Apprenticeships and the responsibility we share
Perspectives from the CIOB President as National Apprentice Week comes to a close.
The first line of defence against rain, wind and snow.
Building Safety recap January, 2026
What we missed at the end of last year, and at the start of this...
National Apprenticeship Week 2026, 9-15 Feb
Shining a light on the positive impacts for businesses, their apprentices and the wider economy alike.
Applications and benefits of acoustic flooring
From commercial to retail.
From solid to sprung and ribbed to raised.
Strengthening industry collaboration in Hong Kong
Hong Kong Institute of Construction and The Chartered Institute of Building sign Memorandum of Understanding.
A detailed description from the experts at Cornish Lime.

























