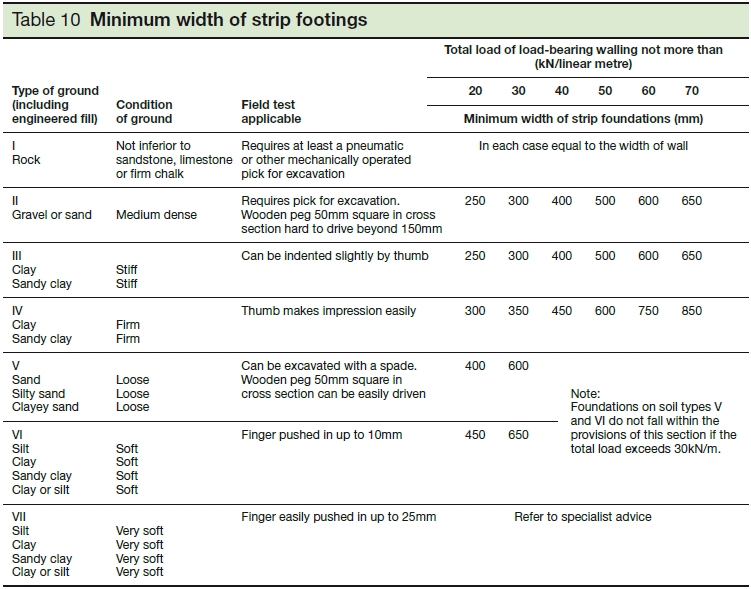Strip foundation
Contents |
[edit] What are foundations?
Foundations provide support for structures, transferring their load to layers of soil or rock that have sufficient bearing capacity and suitable settlement characteristics.
Very broadly, foundations can be categorised as shallow foundations or deep foundations. Shallow foundations are typically used where the loads imposed by a structure are low relative to the bearing capacity of the surface soils. Deep foundations are necessary where the bearing capacity of the surface soils is not adequate to support the loads imposed by a structure and so they need to be transferred to deeper layers with higher bearing capacity.
[edit] What are strip foundations?
Strip foundations (or strip footings) are a type of shallow foundation that are used to provide a continuous, level (or sometimes stepped) strip of support for linear structures such as walls or closely-spaced rows of columns that are built on top of the foundation, placed centrally along their length.
[edit] When are strip foundations suitable?
Strip foundations are suitable for supporting linear loads in most types of subsoil, but they are most suitable where soil is of relatively good bearing capacity. They are particularly suited to light structural loadings such as those found in many low-rise or medium-rise domestic buildings - where mass concrete strip foundations can be used. In other situations, reinforced concrete may be required. Older buildings may variations on strip foundations such as brick strip foundations.
[edit] What size and shape should strip foundations be?
The size and position of strip foundations is typically related to the overall width of the wall they are supporting. The depth of a traditional strip foundation is generally equal to or greater than the overall wall width, and the foundation width is generally three times the width of the supported wall. This results in the load being spread at 45º from the wall base to the soil.
Approved document A of Building Regulations defines minimum widths for strip footings based on the type of ground and load-bearing wall, although it is generally advisable to consult a structural engineer when designing foundations.
The underside of strip foundations should be deep enough to avoid frost action; for example, at least 450 mm unless they are bearing on rock, and at least 1 m on high shrinkage clays.
Deep strip foundations may be necessary where soil with a suitable bearing capacity is deeper.
Wide strip foundations may be required where the soil is soft or of a low bearing capacity, so as to spread the load over a larger area. Wide strip foundations will typically require reinforcement.
[edit] What sort of foundations might be used if strip foundations are not suitable?
Where there are higher localised loads, such as columns, pad foundations may be used. See pad foundations for more information.
Where ground conditions are poor, settlement is likely, or where it may be impractical to create individual strip or pad foundations for a large number of individual loads, raft foundations may be used. See Raft foundations for more information.
Where the bearing capacity of the surface soils is not adequate to support the loads imposed by the structure, deep foundations such as pile foundations may be used. See Pile foundations for more information.
Larger or more complex buildings may involve the use of a number of different types of foundation.
Additional guidance is available in BRE's Simple foundations for low-rise housing: 'rule of thumb' design.
[edit] Related articles on Designing Buildings
- Approved Document A.
- Bearing capacity.
- Brick strip foundation.
- Building foundations.
- Driven piles.
- Footings in foundations.
- How deep should foundations be.
- How to design a pad foundation.
- Pad foundation.
- Pile foundations.
- Raft foundation.
- Rubble trench foundation.
- Stepped foundation.
- Subsoil.
- Trench fill foundation.
- Types of excavation.
- Types of pad foundation.
Featured articles and news
UKCW London to tackle sector’s most pressing issues
AI and skills development, ecology and the environment, policy and planning and more.
Managing building safety risks
Across an existing residential portfolio; a client's perspective.
ECA support for Gate Safe’s Safe School Gates Campaign.
Core construction skills explained
Preparing for a career in construction.
Retrofitting for resilience with the Leicester Resilience Hub
Community-serving facilities, enhanced as support and essential services for climate-related disruptions.
Some of the articles relating to water, here to browse. Any missing?
Recognisable Gothic characters, designed to dramatically spout water away from buildings.
A case study and a warning to would-be developers
Creating four dwellings... after half a century of doing this job, why, oh why, is it so difficult?
Reform of the fire engineering profession
Fire Engineers Advisory Panel: Authoritative Statement, reactions and next steps.
Restoration and renewal of the Palace of Westminster
A complex project of cultural significance from full decant to EMI, opportunities and a potential a way forward.
Apprenticeships and the responsibility we share
Perspectives from the CIOB President as National Apprentice Week comes to a close.
The first line of defence against rain, wind and snow.
Building Safety recap January, 2026
What we missed at the end of last year, and at the start of this...
National Apprenticeship Week 2026, 9-15 Feb
Shining a light on the positive impacts for businesses, their apprentices and the wider economy alike.
Applications and benefits of acoustic flooring
From commercial to retail.
From solid to sprung and ribbed to raised.
Strengthening industry collaboration in Hong Kong
Hong Kong Institute of Construction and The Chartered Institute of Building sign Memorandum of Understanding.
A detailed description from the experts at Cornish Lime.


























Comments
[edit] To make a comment about this article, click 'Add a comment' above. Separate your comments from any existing comments by inserting a horizontal line.
Very informative post...good information provided.
Thank you. Ed