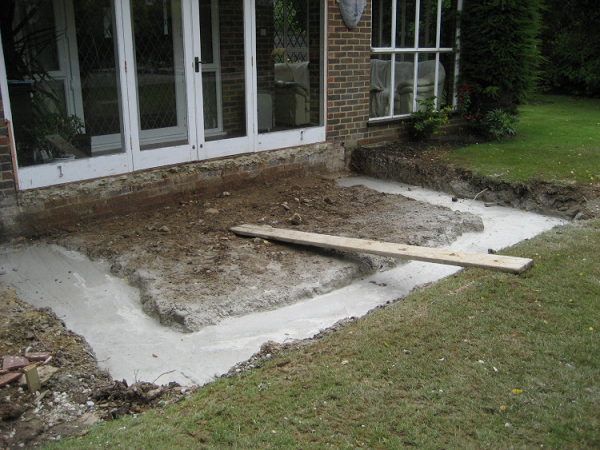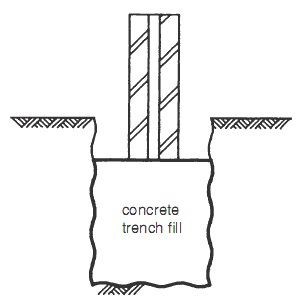Trench fill foundation
Trench fill foundations are a type of shallow foundation that avoids bricklaying below ground by instead almost completely filling the trench excavation with concrete. Typically, concrete is poured to within 150 mm of the surface ground level. This type of foundation minimises the excavation required, as bricklayers are not required to access the trench to lay bricks or blocks. It can also help to reduce the width of the foundation where below ground brickwork would require a wider footing.
Trench fill is often used when soil is loose or in areas with a high water table, although in loose ground it can be difficult to predict the quantity of concrete required, and the quantity can be quite high if trenches meet or cross at right angles.
By getting ‘out of the ground’ relatively quickly, trench fill foundations can save on labour, time and temporary works.
Trench fill foundations can be taken deeper in areas with heavy clay or in the presence of trees, to a level where the subsoil moisture content is unaffected. In these situations, mesh reinforcement is often required. In addition, one or both trench faces may need to be lined with a compressible batt. This can also mitigate against the tendency in some situations for the trench strips to pick up longitudinal or lateral ground strains which may occur in the strata immediately around the foundation.
Another issue to consider is that the height of the concrete can create access problems for drainage and other services, as well as issues with landscaping and planting.
A variation on the trench fill foundation is the Rubble trench foundation.
[edit] Related articles on Designing Buildings
Featured articles and news
A case study and a warning to would-be developers
Creating four dwellings... after half a century of doing this job, why, oh why, is it so difficult?
Reform of the fire engineering profession
Fire Engineers Advisory Panel: Authoritative Statement, reactions and next steps.
Restoration and renewal of the Palace of Westminster
A complex project of cultural significance from full decant to EMI, opportunities and a potential a way forward.
Apprenticeships and the responsibility we share
Perspectives from the CIOB President as National Apprentice Week comes to a close.
The first line of defence against rain, wind and snow.
Building Safety recap January, 2026
What we missed at the end of last year, and at the start of this...
National Apprenticeship Week 2026, 9-15 Feb
Shining a light on the positive impacts for businesses, their apprentices and the wider economy alike.
Applications and benefits of acoustic flooring
From commercial to retail.
From solid to sprung and ribbed to raised.
Strengthening industry collaboration in Hong Kong
Hong Kong Institute of Construction and The Chartered Institute of Building sign Memorandum of Understanding.
A detailed description from the experts at Cornish Lime.
IHBC planning for growth with corporate plan development
Grow with the Institute by volunteering and CP25 consultation.
Connecting ambition and action for designers and specifiers.
Electrical skills gap deepens as apprenticeship starts fall despite surging demand says ECA.
Built environment bodies deepen joint action on EDI
B.E.Inclusive initiative agree next phase of joint equity, diversity and inclusion (EDI) action plan.
Recognising culture as key to sustainable economic growth
Creative UK Provocation paper: Culture as Growth Infrastructure.























