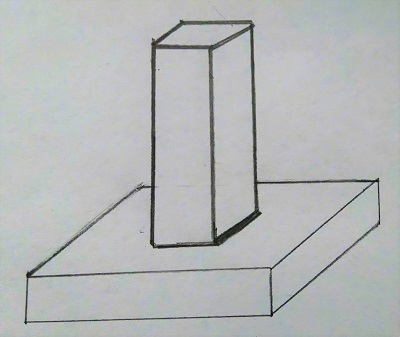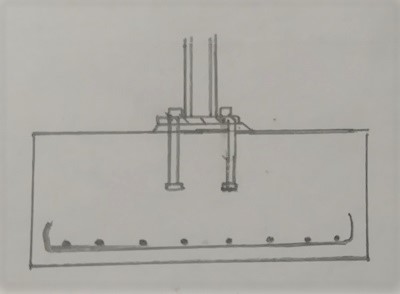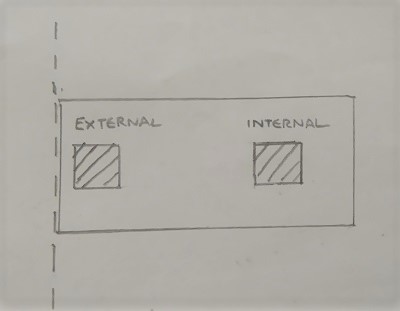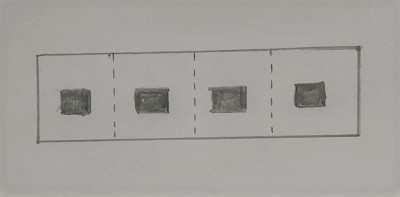Types of pad foundation
Contents |
[edit] Introduction
Pad foundations are a form of spread foundation formed by rectangular, square, or sometimes circular concrete ‘pads’ that support localised single-point loads such as structural columns, groups of columns or framed structures. This load is then spread by the pad to the bearing layer of soil or rock below. Pad foundations can also be used to support ground beams.
There are several different types of pad foundation:
[edit] Plain concrete
Plain concrete pad foundations that do not use reinforcement are an economical solution but only where the applied load will be relatively light. These can also be referred to as footings. The general rule is that the depth of the pad should be equal to the distance from the face of the vertical element to the edge of the pad on both sides.
[edit] Reinforced concrete
The addition of reinforcement allows for relatively wide but shallow pad foundations. In order to make the reinforcing cage easier to construct and place, the pads tend to be designed as a square plan area. The reinforced concrete base is designed to span in one direction, with the main bars longitudinal in the bottom.
Where the width of the base is restricted or where there is eccentric/inclined loading, rectangular pads can be designed.
[edit] Combined column foundations
These are where two pad foundations are combined into a longer one and can be used where the outer column is close to a site boundary or existing wall. The purpose is that the balancing effect of the internal column can be incorporated. The plan shape is usually a rectangle.
[edit] Continuous pad
This is where the pad foundations are combined together as a single long structural element. This is often the case where the pads and the columns they support are closely spaced. By extending the reinforcement between the pads, differential settlement can be resisted and longitudinal stiffness can be improved.
Foundations that cover the entire footprint of a building are generally referred to as 'raft foundations'.
[edit] Pad and ground beam
This is similar to a continuous pad but differs in that smaller isolated pads are connected by ground beams. This helps to improve structural rigidity.
[edit] Find out more
[edit] Related articles on Designing Buildings Wiki
Featured articles and news
Reform of the fire engineering profession
Fire Engineers Advisory Panel: Authoritative Statement, reactions and next steps.
Restoration and renewal of the Palace of Westminster
A complex project of cultural significance from full decant to EMI, opportunities and a potential a way forward.
Apprenticeships and the responsibility we share
Perspectives from the CIOB President as National Apprentice Week comes to a close.
The first line of defence against rain, wind and snow.
Building Safety recap January, 2026
What we missed at the end of last year, and at the start of this...
National Apprenticeship Week 2026, 9-15 Feb
Shining a light on the positive impacts for businesses, their apprentices and the wider economy alike.
Applications and benefits of acoustic flooring
From commercial to retail.
From solid to sprung and ribbed to raised.
Strengthening industry collaboration in Hong Kong
Hong Kong Institute of Construction and The Chartered Institute of Building sign Memorandum of Understanding.
A detailed description from the experts at Cornish Lime.
IHBC planning for growth with corporate plan development
Grow with the Institute by volunteering and CP25 consultation.
Connecting ambition and action for designers and specifiers.
Electrical skills gap deepens as apprenticeship starts fall despite surging demand says ECA.
Built environment bodies deepen joint action on EDI
B.E.Inclusive initiative agree next phase of joint equity, diversity and inclusion (EDI) action plan.
Recognising culture as key to sustainable economic growth
Creative UK Provocation paper: Culture as Growth Infrastructure.
Futurebuild and UK Construction Week London Unite
Creating the UK’s Built Environment Super Event and over 25 other key partnerships.
Welsh and Scottish 2026 elections
Manifestos for the built environment for upcoming same May day elections.
Advancing BIM education with a competency framework
“We don’t need people who can just draw in 3D. We need people who can think in data.”




























