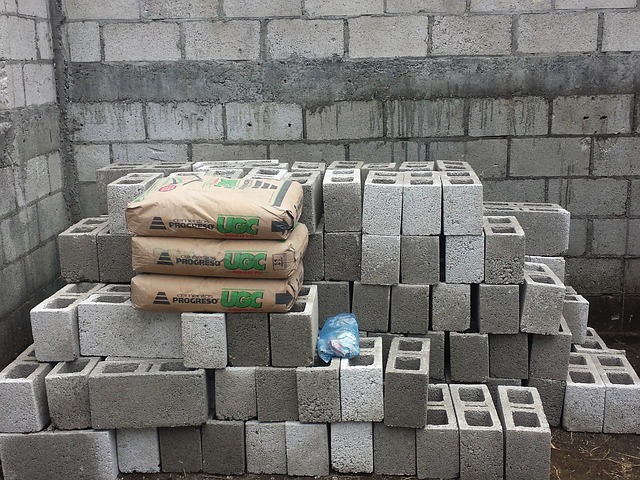Blockwork
Contents |
[edit] Introduction
Blocks are constructed using concrete or cement. They may include a hollow core to make them lighter and to improve their insulation properties. They have been in use since the 1930s when they were commonly used for the inner leaf of cavity walls. At this point they were made from an aggregate of stone or industrial waste such as clinker or breeze, hence the term ‘breeze block’.
They are now used for a wide variety of purposes such as the construction of load-bearing walls, retaining walls, partitions and foundations.
A standard block is 440 mm x 215 mm, the equivalent of 3 bricks high and 2 long, the maximum size that one person can comfortably lift. They are available in a range of widths from 50 mm to 300 mm.
The kind of block selected for a particular application will depend on its:
- Density.
- Load-bearing characteristics.
- Appearance.
- Weight and handling properties.
- Thermal characteristics, such as U-value or thermal mass.
[edit] Dense blocks
Dense blocks are usually made from cement, fine aggregate and coarse aggregate. They can be produced in a range of crushing strengths and tend to be used for structural purposes, such as foundations and load-bearing walls.
They generally have poor thermal insulation and readily absorb water, but have good thermal mass.
[edit] Lightweight blocks
The advantage of lightweight blocks include their thermal insulation characteristics and ease of handling. During the last 80 years a variety of aggregates have been used - clinker blocks (8 parts clinker to 1 part cement), and blast furnace slag. They may be slightly more expensive than dense blocks
[edit] Aerated blocks
Aerated blocks are made from cement, lime, sand, pulverised fuel ash (from power stations). They are popular for a number of reasons, other than their light weight and good thermal insulation:
- Their closed cell structure means they have good resistance to water penetration.
- They provide good fire protection.
- They are easy to cut with a saw.
- They can accommodate fixings such as screws and nails.
Autoclaved aerated concrete (AAC) blocks are manufactured by adding a foaming agent to concrete and then hardening the blocks (autoclaving) with steam.
[edit] Mortar mixes
Mortar mixes should not be too strong. Mixes of cement : sand 1 : 3 are unsuitable because they will not accommodate movement in the blockwork.
For above ground uses, they might include mixes such as:
- cement : lime : sand 1 : 1 : 6
- cement : sand with plasticiser 1 : 6
- masonry cement : sand 1 : 5
- cement : lime : sand 1 : 2 : 9
Below ground a slightly stronger mortar can be used, such as 1 : 0.5 : 4 cement : lime : sand.
Dense blocks are typically laid in mortars of average strength, 1:1:6 or 1:2:9. Stronger mortars may limit movement and may cause cracking of the blocks, although they are sometimes specified below ground level.
[edit] Related articles on Designing Buildings
- Aircrete blocks.
- Ashlar.
- Brick.
- Bricklayer.
- Brick sizes.
- Coal ash.
- Ceramics.
- Concrete.
- Damp-proof course.
- Defects in brickwork.
- Defects in stonework.
- Dust heap.
- Hempcrete.
- How to lay block paving.
- How to lay bricks.
- Lime mortar.
- Mortar.
- Parge coat.
- Pebbledash.
- Perpend.
- Pyrite and mica redress issues in Dail Eireann.
- Quoin.
- Rendering.
- Rustication.
- Screed.
- Stucco.
- Timber.
- Types of brick.
- Types of brick bonding.
Featured articles and news
A case study and a warning to would-be developers
Creating four dwellings for people to come home to... after half a century of doing this job, why, oh why, is it so difficult?
Reform of the fire engineering profession
Fire Engineers Advisory Panel: Authoritative Statement, reactions and next steps.
Restoration and renewal of the Palace of Westminster
A complex project of cultural significance from full decant to EMI, opportunities and a potential a way forward.
Apprenticeships and the responsibility we share
Perspectives from the CIOB President as National Apprentice Week comes to a close.
The first line of defence against rain, wind and snow.
Building Safety recap January, 2026
What we missed at the end of last year, and at the start of this...
National Apprenticeship Week 2026, 9-15 Feb
Shining a light on the positive impacts for businesses, their apprentices and the wider economy alike.
Applications and benefits of acoustic flooring
From commercial to retail.
From solid to sprung and ribbed to raised.
Strengthening industry collaboration in Hong Kong
Hong Kong Institute of Construction and The Chartered Institute of Building sign Memorandum of Understanding.
A detailed description from the experts at Cornish Lime.
IHBC planning for growth with corporate plan development
Grow with the Institute by volunteering and CP25 consultation.
Connecting ambition and action for designers and specifiers.
Electrical skills gap deepens as apprenticeship starts fall despite surging demand says ECA.
Built environment bodies deepen joint action on EDI
B.E.Inclusive initiative agree next phase of joint equity, diversity and inclusion (EDI) action plan.
Recognising culture as key to sustainable economic growth
Creative UK Provocation paper: Culture as Growth Infrastructure.
Futurebuild and UK Construction Week London Unite
Creating the UK’s Built Environment Super Event and over 25 other key partnerships.
Welsh and Scottish 2026 elections
Manifestos for the built environment for upcoming same May day elections.
Advancing BIM education with a competency framework
“We don’t need people who can just draw in 3D. We need people who can think in data.”

























