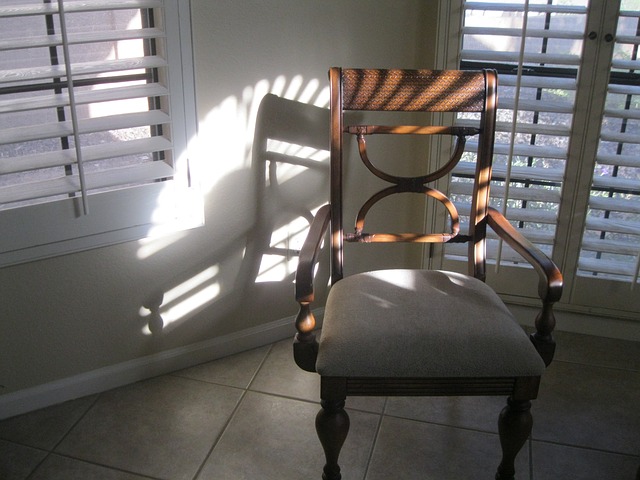Louvre (or louver)
A louvre (pronounced ‘loover’) comprises narrow, sloping slats held in a frame and typically used to cover a vertical opening such as a window or an air vent. They provide screening and can also prevent access, shade from the sun and provide protection against wind and rain.
Louvres can be made of wood, glass and metal – particularly aluminium. In a window, the louvres may form part of a shutter (usually timber) applied either inside or outside of the window opening. The latter are very common in hot countries as they can allow air to circulate yet provide a degree of solar shading. They can also afford privacy to those on the inside.
Where the slats of a louvre are adjustable, it is termed a ‘jalousie’. A jalousie may form an entire window in which case it may comprise a series of adjustable, horizontal glass slats. In the UK however, it is more common to have a narrow jalousie of three or four louvres adjustable for ventilation above a much larger fixed pane of glass.
Internal louvred wooden shutters have become popular in the UK as they can form attractive architectural elements in their own right; they may incorporate adjustable slats, give excellent screening and provide an attractive alternative to the ubiquitous net curtain. they can also act as a light shelf, reflecting sunlight deep into a building's interior.
Aluminium louvred panels are sometimes fixed externally to building facades to reduce glare to the building occupants. Freestanding louvred screens may also be used to mask unsightly areas, such refuse storage areas, mechanical plant and so on.
See also: The Louvre.
[edit] Related articles on Designing Buildings
- Bay window.
- BREEAM Visual comfort Glare control.
- Curtain wall systems.
- Custom made blinds for French, sliding and front doors.
- Daylight lighting systems.
- Fixtures in buildings.
- Furnishings.
- Furniture.
- Louvre specifications.
- Rainscreen.
- Shutter.
- Solar shading.
- The Louvre.
- Types of window.
- Weather louvres can combat and complement the effects of climate change.
- Window.
Featured articles and news
ECA support for Gate Safe’s Safe School Gates Campaign.
Core construction skills explained
Preparing for a career in construction.
Retrofitting for resilience with the Leicester Resilience Hub
Community-serving facilities, enhanced as support and essential services for climate-related disruptions.
Some of the articles relating to water, here to browse. Any missing?
Recognisable Gothic characters, designed to dramatically spout water away from buildings.
A case study and a warning to would-be developers
Creating four dwellings... after half a century of doing this job, why, oh why, is it so difficult?
Reform of the fire engineering profession
Fire Engineers Advisory Panel: Authoritative Statement, reactions and next steps.
Restoration and renewal of the Palace of Westminster
A complex project of cultural significance from full decant to EMI, opportunities and a potential a way forward.
Apprenticeships and the responsibility we share
Perspectives from the CIOB President as National Apprentice Week comes to a close.
The first line of defence against rain, wind and snow.
Building Safety recap January, 2026
What we missed at the end of last year, and at the start of this...
National Apprenticeship Week 2026, 9-15 Feb
Shining a light on the positive impacts for businesses, their apprentices and the wider economy alike.
Applications and benefits of acoustic flooring
From commercial to retail.
From solid to sprung and ribbed to raised.
Strengthening industry collaboration in Hong Kong
Hong Kong Institute of Construction and The Chartered Institute of Building sign Memorandum of Understanding.
A detailed description from the experts at Cornish Lime.
IHBC planning for growth with corporate plan development
Grow with the Institute by volunteering and CP25 consultation.
Connecting ambition and action for designers and specifiers.
Electrical skills gap deepens as apprenticeship starts fall despite surging demand says ECA.
Built environment bodies deepen joint action on EDI
B.E.Inclusive initiative agree next phase of joint equity, diversity and inclusion (EDI) action plan.
Recognising culture as key to sustainable economic growth
Creative UK Provocation paper: Culture as Growth Infrastructure.



























