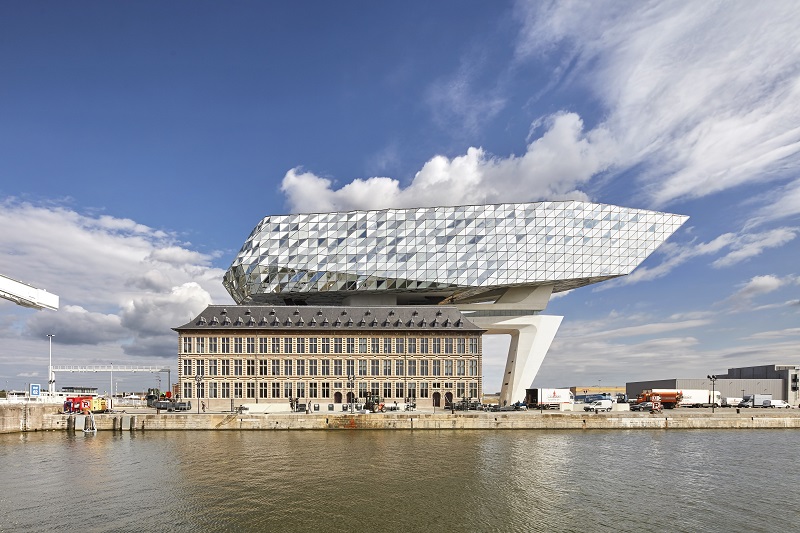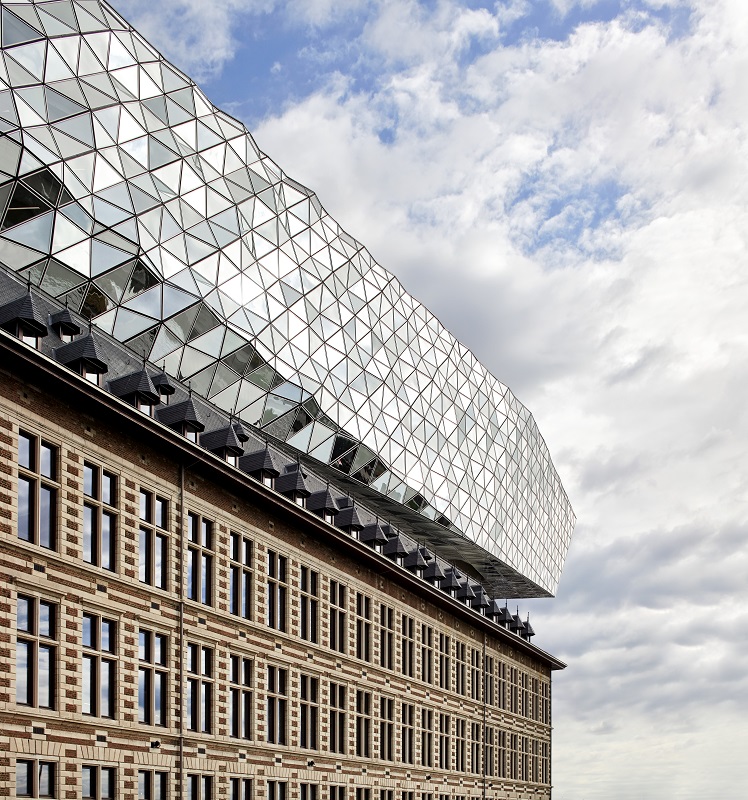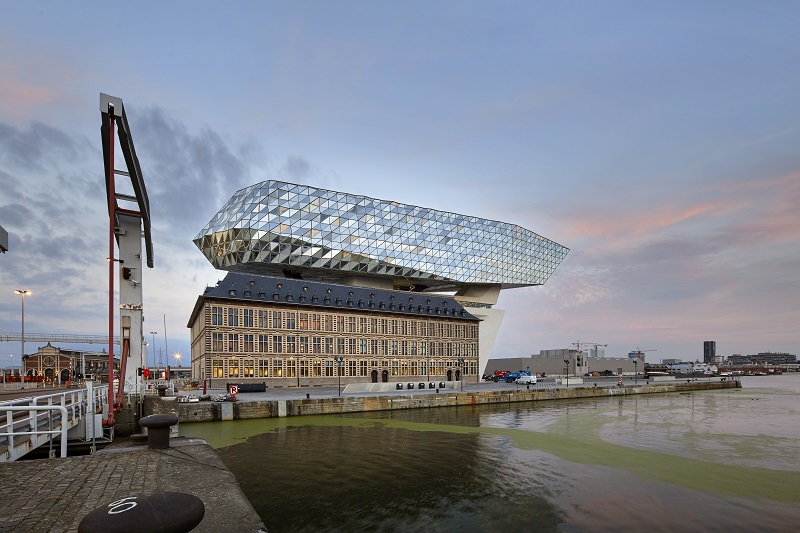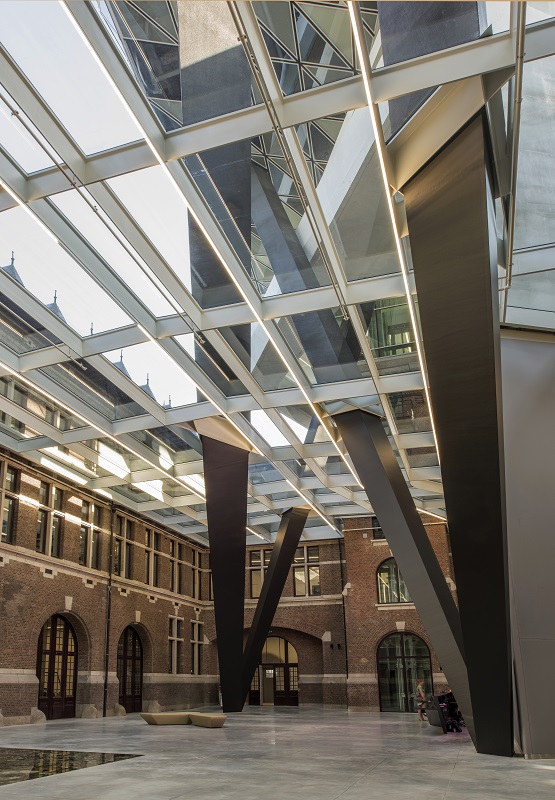Port House, Antwerp
(Image copyright Hufton + Crow)
In September 2016, the new Port House in Antwerp was completed.
Based on designs unveiled by the late Zaha Hadid in 2009, the scheme has repurposed, renovated and extended a derelict fire station to create a new headquarters for the port, which handles 26% of Europe’s container shipping and employs more than 8,000 people.
As part of the plans for the port's ambitious expansion, Zaha Hadid Architects (ZHA) proposed a new volume that would appear to float above the disused fire station, preserving the existing facades.
(Image copyright Hufton + Crow)
The huge, faceted glass volume, measuring more than 100 m in length, ripples like waves and reflects the changing tones and colours of the city’s sky. The triangular panels facilitate a transition from flat façade at the south end to a rippling three-dimensional surface at the north.
A tapered concrete leg supports one end of the glazed structure that overhangs the original dormer roof.
(Image copyright Hufton + Crow)
The mix of opaque and transparent facets ensures sufficient natural light enters the building, but also limits solar gain to optimise comfort. The idea was to provide the volume with a sparkling appearance, making reference to Antwerp’s reputation as the ‘city of diamonds’.
The central courtyard of the old fire station has been enclosed by a glass roof, and transformed into the new Port House’s main reception area. Panoramic views of the city are provided by an external bridge between the existing building and new extension.
(Image copyright Tim Fisher)
Despite the challenges presented by integration with a protected historic building, ZHA collaborated with services consultant Ingenium, to develop a sustainable and energy efficient design reaching a ‘Very Good’ BREEAM environmental rating.
A borehole energy system pumps water to a depth of 80m in more than 100 locations around the building to provide heating and cooling. In the existing building, this system uses chilled beams. In the new extension, it uses chilled ceilings. Water-less lavatory fittings and motion detectors minimise water consumption while building automation and optimal daylight controls minimise artificial lighting.
ZHA said that ‘like the bow of a ship, the new extension points towards the Scheldt, connecting the building with the river on which Antwerp was founded.’
Content and images courtesy of Zaha Hadid Architects.
[edit] Find out more
[edit] Related articles on Designing Buildings Wiki
Featured articles and news
A case study and a warning to would-be developers
Creating four dwellings for people to come home to... after half a century of doing this job, why, oh why, is it so difficult?
Reform of the fire engineering profession
Fire Engineers Advisory Panel: Authoritative Statement, reactions and next steps.
Restoration and renewal of the Palace of Westminster
A complex project of cultural significance from full decant to EMI, opportunities and a potential a way forward.
Apprenticeships and the responsibility we share
Perspectives from the CIOB President as National Apprentice Week comes to a close.
The first line of defence against rain, wind and snow.
Building Safety recap January, 2026
What we missed at the end of last year, and at the start of this...
National Apprenticeship Week 2026, 9-15 Feb
Shining a light on the positive impacts for businesses, their apprentices and the wider economy alike.
Applications and benefits of acoustic flooring
From commercial to retail.
From solid to sprung and ribbed to raised.
Strengthening industry collaboration in Hong Kong
Hong Kong Institute of Construction and The Chartered Institute of Building sign Memorandum of Understanding.
A detailed description from the experts at Cornish Lime.
IHBC planning for growth with corporate plan development
Grow with the Institute by volunteering and CP25 consultation.
Connecting ambition and action for designers and specifiers.
Electrical skills gap deepens as apprenticeship starts fall despite surging demand says ECA.
Built environment bodies deepen joint action on EDI
B.E.Inclusive initiative agree next phase of joint equity, diversity and inclusion (EDI) action plan.
Recognising culture as key to sustainable economic growth
Creative UK Provocation paper: Culture as Growth Infrastructure.
Futurebuild and UK Construction Week London Unite
Creating the UK’s Built Environment Super Event and over 25 other key partnerships.
Welsh and Scottish 2026 elections
Manifestos for the built environment for upcoming same May day elections.
Advancing BIM education with a competency framework
“We don’t need people who can just draw in 3D. We need people who can think in data.”




























