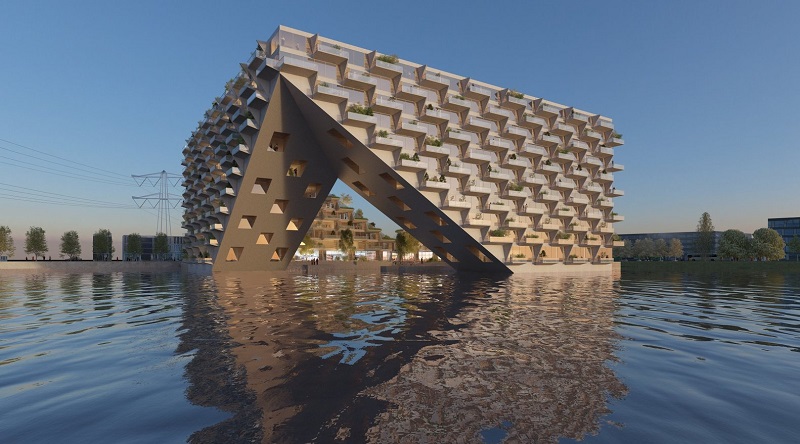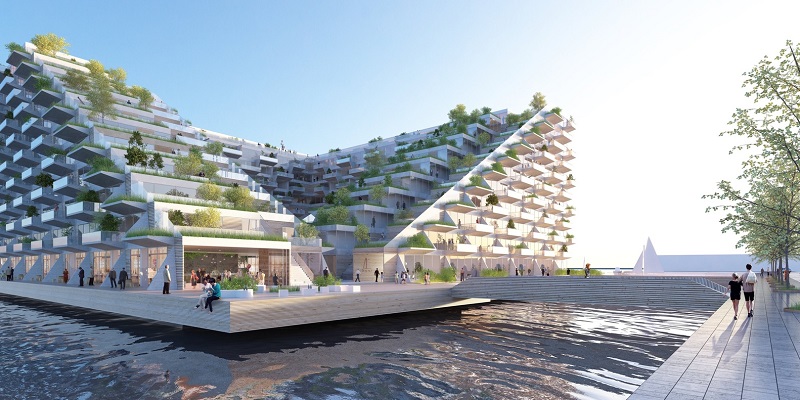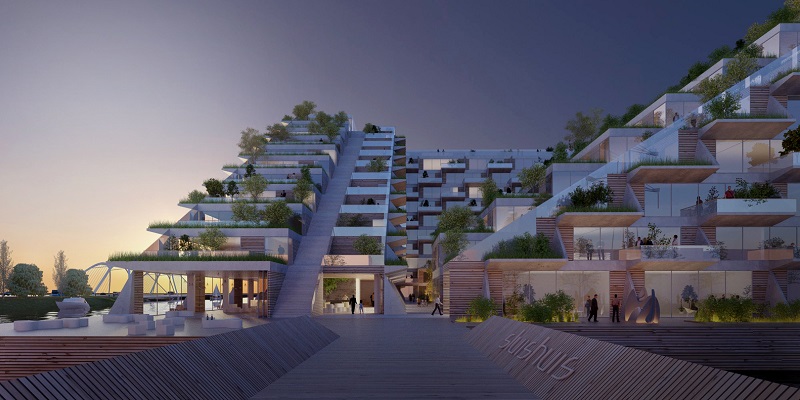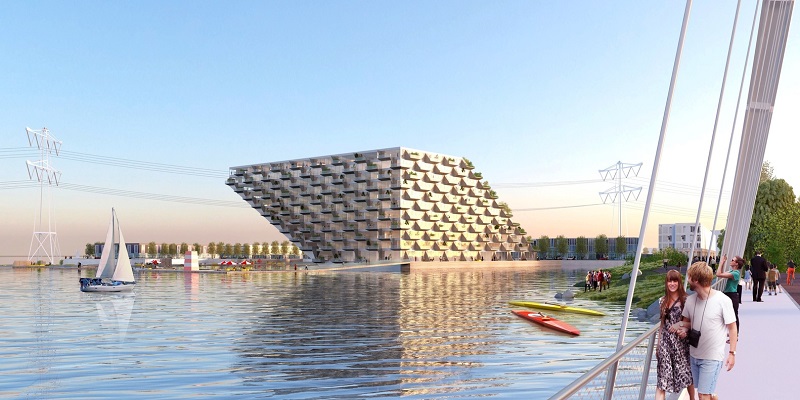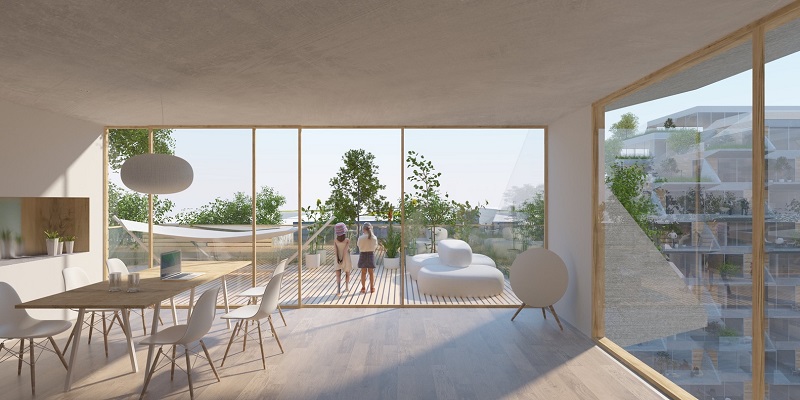Sluishuis
In November 2016, it was announced that Bjarke Ingels Group (BIG) and BARCODE Architects had won a design competition for a new landmark building in Amsterdam.
The 46,000 sq. m mixed-use Sluishuis (Lock House) will be located in Ijburg, an emerging neighbourhood near the harbour area of Amsterdam’s historic city centre. The development will offer 380 zero-energy residences, approximately 4,000 sq. m of commercial and common areas and 240 underground parking spaces.
The design was inspired by classic European courtyard typology, which embraces the canal site and appears different from every vantage point. At one vantage point it seems to be a vertical green community; at another, a traditional urban block with street access; and at another, the bow of a ship.
The block steps down like a cascade of landscaped terraces toward the urban district. Winding around the building a promenade, with public passages climbing the cascading terraces will serve as a small rooftop street that will loop to the top of the building and create a viewing platform.
The ambitious sustainability objectives of the design impressed the jury. The environmental impact will be reduced during the construction phase, limiting total CO2 emissions, and using renewable resources throughout.
Bjarke Ingels, Founding Partner, BIG said:
“Having spent my formative years as an architect in Holland at the end of the 20th century, it feels like a homecoming to now get to contribute to the architecture of the city that I have loved and admired for so long.
“Our Sluishuis is conceived as a city block of downtown Amsterdam floating in the IJ Lake, complete with all aspects of city life. Towards the city, the courtyard building kneels down to invite visitors to climb its roof and enjoy the panoramic view of the new neighborhoods on the IJ. Toward the water, the building rises from the river, opening a gigantic gate for ships to enter and dock in the port/yard. A building inside the port, with a port inside the building.”
Content and images courtesy of BIG.
[edit] Find out more
[edit] Related articles on Designing Buildings Wiki
Featured articles and news
Increased vigilance on VAT Domestic Reverse Charge
HMRC bearing down with increasing force on construction consultant says.
Call for greater recognition of professional standards
Chartered bodies representing more than 1.5 million individuals have written to the UK Government.
Cutting carbon, cost and risk in estate management
Lessons from Cardiff Met’s “Halve the Half” initiative.
Inspiring the next generation to fulfil an electrified future
Technical Manager at ECA on the importance of engagement between industry and education.
Repairing historic stone and slate roofs
The need for a code of practice and technical advice note.
Environmental compliance; a checklist for 2026
Legislative changes, policy shifts, phased rollouts, and compliance updates to be aware of.
UKCW London to tackle sector’s most pressing issues
AI and skills development, ecology and the environment, policy and planning and more.
Managing building safety risks
Across an existing residential portfolio; a client's perspective.
ECA support for Gate Safe’s Safe School Gates Campaign.
Core construction skills explained
Preparing for a career in construction.
Retrofitting for resilience with the Leicester Resilience Hub
Community-serving facilities, enhanced as support and essential services for climate-related disruptions.
Some of the articles relating to water, here to browse. Any missing?
Recognisable Gothic characters, designed to dramatically spout water away from buildings.
A case study and a warning to would-be developers
Creating four dwellings... after half a century of doing this job, why, oh why, is it so difficult?
Reform of the fire engineering profession
Fire Engineers Advisory Panel: Authoritative Statement, reactions and next steps.
Restoration and renewal of the Palace of Westminster
A complex project of cultural significance from full decant to EMI, opportunities and a potential a way forward.
Apprenticeships and the responsibility we share
Perspectives from the CIOB President as National Apprentice Week comes to a close.






