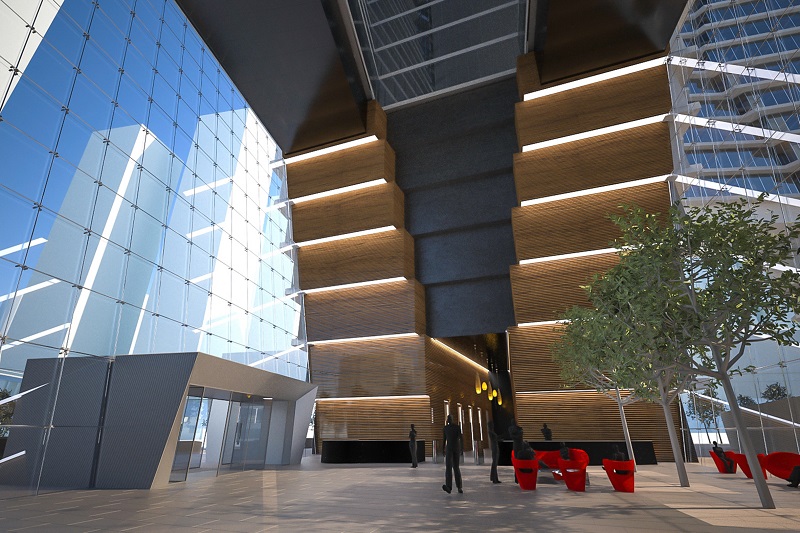ToHA, Tel Aviv
In October 2016, Ron Arad Architects unveiled the latest renderings of an office complex in Tel Aviv, which is expected to become the tallest building in Israel. The project, which is a joint venture between two large investment and development companies, is currently under construction.
ToHA will consist of two glazed towers – one containing 28 floors and another rising to 63, creating 160,000 sq. m of floor space. The complex will also include three storeys of community facilities as well as a large roof garden.
The forms of the two towers will feature angles designed to maximise solar shading for occupants, while also giving them plenty of natural light. Parts of the complex will be raised up on 'legs' containing technical plant areas, allowing the creation of gardens and plazas both around and under the towers.
Construction of the 53,000 sq. m phase 1 building began in 2013, and is due for completion end 2018. When complete, the building will surpass the 244m high City Gate Tower as Israel's tallest skyscraper.
Images and content copyright Ron Arad Architects.
[edit] Find out more
[edit] Related articles on Designing Buildings Wiki
Featured articles and news
Managing building safety risks
Across an existing residential portfolio, a client's perspective.
ECA support for Gate Safe’s Safe School Gates Campaign.
Core construction skills explained
Preparing for a career in construction.
Retrofitting for resilience with the Leicester Resilience Hub
Community-serving facilities, enhanced as support and essential services for climate-related disruptions.
Some of the articles relating to water, here to browse. Any missing?
Recognisable Gothic characters, designed to dramatically spout water away from buildings.
A case study and a warning to would-be developers
Creating four dwellings... after half a century of doing this job, why, oh why, is it so difficult?
Reform of the fire engineering profession
Fire Engineers Advisory Panel: Authoritative Statement, reactions and next steps.
Restoration and renewal of the Palace of Westminster
A complex project of cultural significance from full decant to EMI, opportunities and a potential a way forward.
Apprenticeships and the responsibility we share
Perspectives from the CIOB President as National Apprentice Week comes to a close.
The first line of defence against rain, wind and snow.
Building Safety recap January, 2026
What we missed at the end of last year, and at the start of this...
National Apprenticeship Week 2026, 9-15 Feb
Shining a light on the positive impacts for businesses, their apprentices and the wider economy alike.
Applications and benefits of acoustic flooring
From commercial to retail.
From solid to sprung and ribbed to raised.
Strengthening industry collaboration in Hong Kong
Hong Kong Institute of Construction and The Chartered Institute of Building sign Memorandum of Understanding.
A detailed description from the experts at Cornish Lime.

























