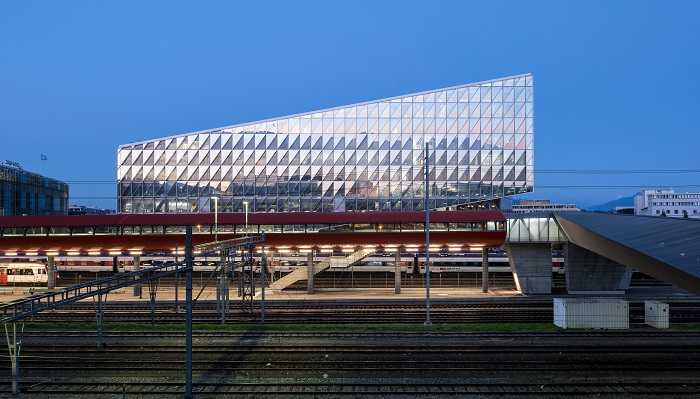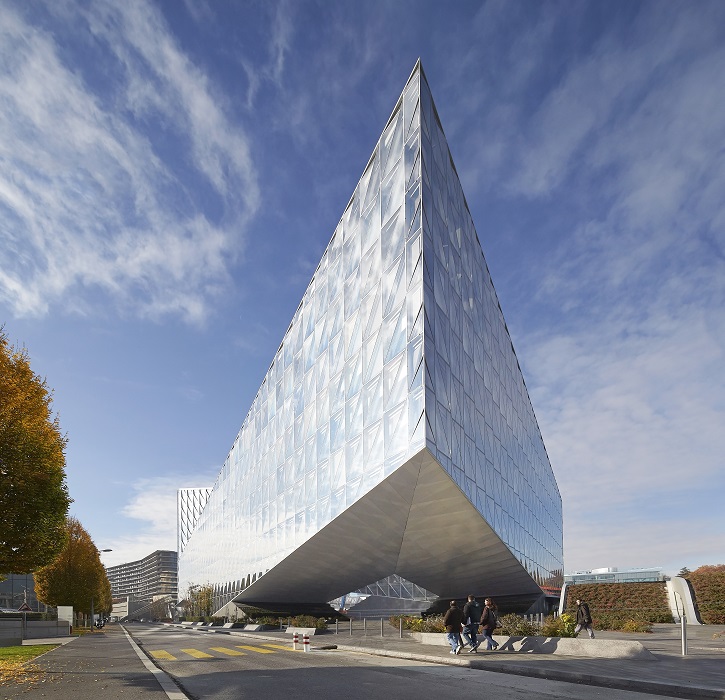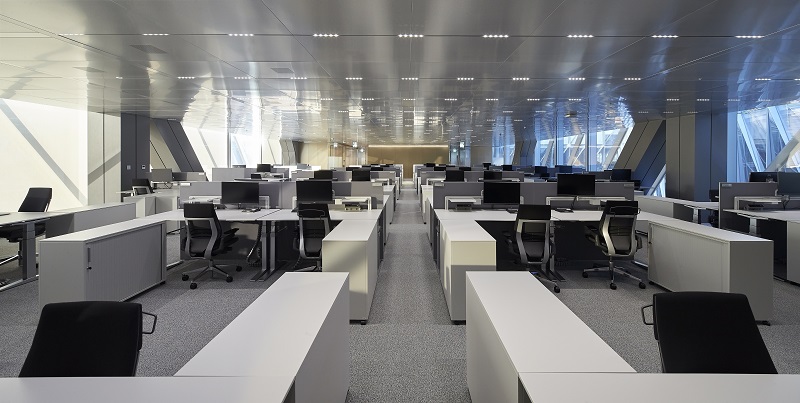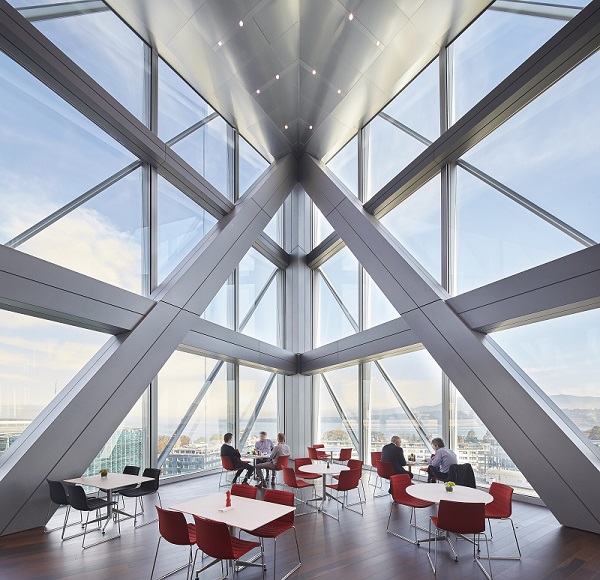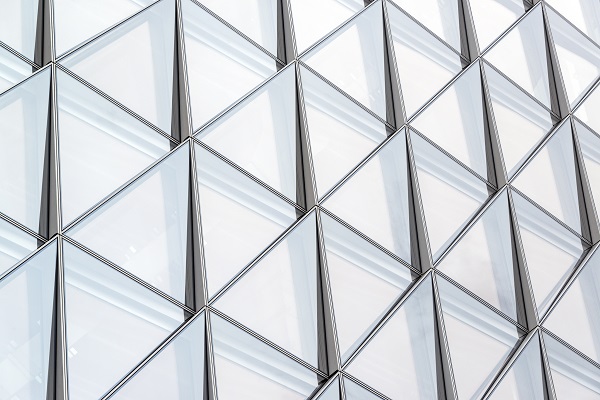JTI Headquarters, Geneva
(Image: Adrien Barakat)
In March 2016, a major new headquarters for Japan Tobacco International (JTI) was completed in Geneva, Switzerland. The nine-storey building, designed by Skidmore, Owings & Merrill, Inc. (SOM), features an innovative façade of glass triangles as well as a huge central courtyard, and has been praised as one of the most sustainable development projects in Europe.
The design was initially a collaboration between SOM’s architecture, structural engineering and interior teams, and was intended to draw reference ‘not only from its immediate context, but also Lake Geneva and the Alps, establishing a strong identity amongst its illustrious neighbours while responding sensitively to its low-rise context.’
(Image: Hufton + Crow)
Dictated by the challenging triangular site, the angular form is the result of two raised corners, providing the structure with its tilted profiles. The cantilevered space of the courtyard, with clear-spans of up to 75 m, create permeability through the site and facilitate direct pedestrian flow to a local transport hub.
The interior design concept maximises both vertical and horizontal interconnectivity, fulfilling JTI’s request for a social and collaborative environment for the 1,000-plus people employed.
(Image: Hufton + Crow)
The open-plan office space is intended to ‘break down corporate silos and contribute to the creation of a seamless workplace network, providing long-term flexibility to accommodate JTI’s evolving needs’. This was achieved using an peripheral torsional tube structural steel system allowing floor plates to span 18 m without columns.
(Image: Hufton + Crow)
The building incorporates an innovative Closed Cavity Façade (CFF), a curtain wall system that is responsive to external climatic conditions while maximising daylight penetration and providing exceptional views. The floor-to-ceiling glazed panels consist of an inner layer of triple glazing and an outer layer of single glazing, with a fabric roller blind in the cavity between. The panels are sealed and equipped with a pressurised supply of filtered and dehumidified air that prevents condensation and heat build-up inside.
(Image: Johannes Marburg)
The CCF system prioritises occupant comfort and reduces the building’s overall energy demand and carbon emissions, helping it to meet the requirements of European Energy Directives and the Swisse Minergie sustainability rating.
SOM claim that the system represents ‘one of the best-performing all-glass façade systems’ in their history.
Content and images courtesy of SOM.
For more information, see SOM.
[edit] Find out more
[edit] Related articles on Designing Buildings Wiki
- Building of the week series.
- Curtain wall systems.
- Design for deconstruction, office building.
- Emissivity.
- Glazing.
- Kaplan North Masterplan Complex.
- New York Horizon.
- Nexus.
- Office space planning.
- Skyfarm.
- Structural systems for offices.
- The Mile.
- Unusual building design of the week.
- Wellbeing and creativity in workplace design - case studies.
- Wire mesh church installation.
Featured articles and news
A case study and a warning to would-be developers
Creating four dwellings... after half a century of doing this job, why, oh why, is it so difficult?
Reform of the fire engineering profession
Fire Engineers Advisory Panel: Authoritative Statement, reactions and next steps.
Restoration and renewal of the Palace of Westminster
A complex project of cultural significance from full decant to EMI, opportunities and a potential a way forward.
Apprenticeships and the responsibility we share
Perspectives from the CIOB President as National Apprentice Week comes to a close.
The first line of defence against rain, wind and snow.
Building Safety recap January, 2026
What we missed at the end of last year, and at the start of this...
National Apprenticeship Week 2026, 9-15 Feb
Shining a light on the positive impacts for businesses, their apprentices and the wider economy alike.
Applications and benefits of acoustic flooring
From commercial to retail.
From solid to sprung and ribbed to raised.
Strengthening industry collaboration in Hong Kong
Hong Kong Institute of Construction and The Chartered Institute of Building sign Memorandum of Understanding.
A detailed description from the experts at Cornish Lime.
IHBC planning for growth with corporate plan development
Grow with the Institute by volunteering and CP25 consultation.
Connecting ambition and action for designers and specifiers.
Electrical skills gap deepens as apprenticeship starts fall despite surging demand says ECA.
Built environment bodies deepen joint action on EDI
B.E.Inclusive initiative agree next phase of joint equity, diversity and inclusion (EDI) action plan.
Recognising culture as key to sustainable economic growth
Creative UK Provocation paper: Culture as Growth Infrastructure.






