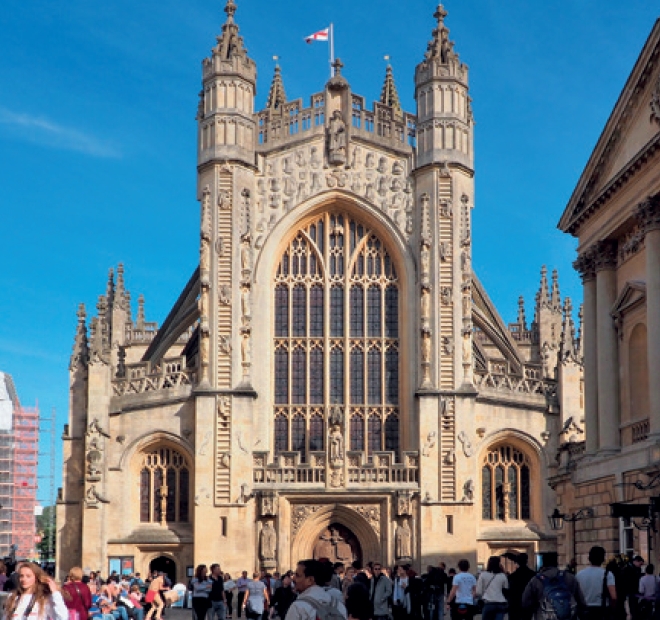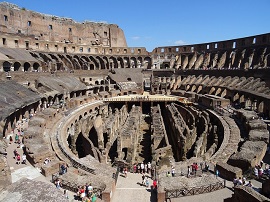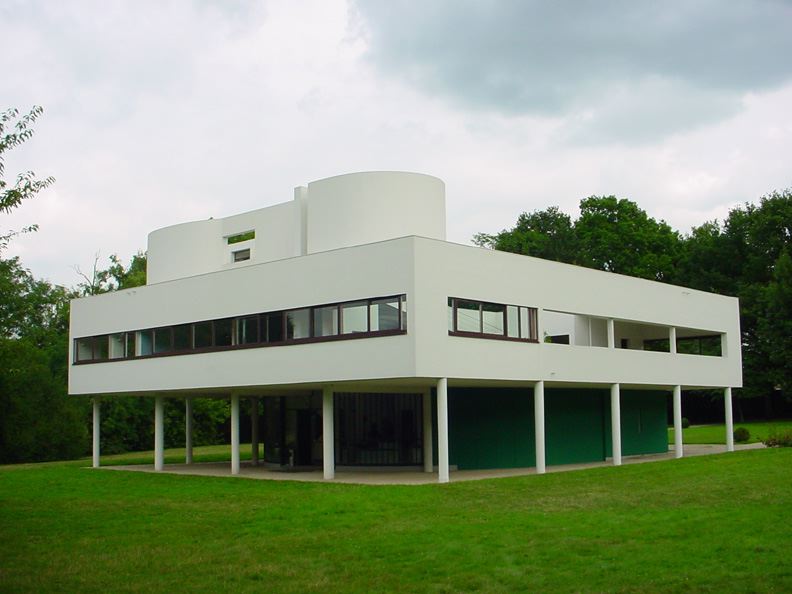Architectural history

|
Architectural history is the study of building through the ages. It comprises architecture and architectural styles ranging from pre-ancient civilisations to contemporary architecture. A subject in its own right, the study of architectural history forms an important component of an architect’s education, although it is a subject that is also accessible to those outside mainstream architecture.
Architecture is a by-product of human existence and every age has its own distinct architecture, whether that is defined by prevailing ideas, construction materials, technology or new building types. The study of architectural history, therefore, is not just about a study of the buildings themselves but also the conditions – social, economic, political and material – that influenced those buildings. It also involves the study of stylistic and spatial expression.
[edit] Studying architectural history

|
The classic approach to studying architectural history adopted by schools of architecture and text books, involves studying – or at least having an acquaintance with – past historical periods. They are usually studied individually, progressing from the earliest to the most recent periods.
It is quite possible to study an architectural period without studying the preceding one although this will not give a complete understanding of the period being studied. For example, someone who is not acquainted with classical Greek architecture would be ill-advised to jump into the Roman period as the latter drew much of its inspiration from the former.
Architectural periods are usually divided up according to style and date and may typically cover the following:
- Pre-classical architecture (including Egyptian)
- Classical architecture (Greek and Roman).
- Pre-Romanesque (including Saxon)
- Byzantine.
- Romanesque.
- Gothic. (including Perpendicular and other variants).
- Islamic (including Ottoman and other Asian architecture).
- Renaissance.
- Baroque.
- Mannerist.
- Rococo.
- Georgian.
- Neoclassical.
- Victorian.
- Edwardian.
- Art Nouveau.
- Modern movement (including Constructivism and Deconstructivism).
- Post modernism.
For more information see: Architectural styles.
The architecture of other geographical regions may also be added eg, African, American, Chinese and Japanese and many others.

|
[edit] Why an understanding of architectural history is important
Knowledge of architectural history gives an understanding of the ideas that were important to and shaped past societies. A building can reveal much about the society that produced it. For example, a tall building would be tall for a reason: what idea did it express that required such height, usually at great expense in terms of cost, not to mention the lives lost to achieve it? Gothic cathedrals were the tallest buildings of their day because religion both ordered and regulated society. Today, the tallest buildings are usually office buildings, an indication of how important commerce is to the modern world.
Why did some medieval houses include a jetty (a small projection or overhang) at the first and sometimes second floor levels? The reasons are bound up not only with gaining a little more living space but also about conspicuous consumption, an ostentatious feature to express the owner’s wealth and prestige.
Medieval windows and stained glass are typically characterised by small glass elements held in place by lead cames. This was because glass was not only very expensive but also because it could not be manufactured in large sizes.
The gardens at the 17th century Palace of Versailles just outside Paris follow the then French style of being highly formal and ordered, expressing a mastery over nature. This was an important concept in an age of enlightenment when great progress was made in philosophy and the sciences, and architects and designers were keen to express such notions.
Le Corbusier’s houses often feature large, ribbon windows and open plans. The windows allow light into the building because it was recognised that access to light and fresh air were conducive to good health. Such considerations, hitherto not recognised as important in past societies, were a direct result of progress in medicine and health generally. Raising the house on pilotis (columns) was not just a stylistic feature but meant the damp conditions traditionally associated with ground floors could be avoided, and cars could be parked underneath.
Understanding architectural history allows an insight not only into past built form and the ideas behind it but also the capabilities and limitations of past societies. Perhaps as importantly, history can comprise an eclectic resource, offering design ideas and architectural elements that can be modified and reused in contemporary design.
[edit] Related articles on Designing Buildings
- Aesthetics and architecture.
- Antiquities.
- Architect.
- Architectural design.
- Architecture.
- Architectural styles.
- Classical orders.
- Classical architecture
- Design methodology.
- Eclecticism.
- English architectural stylistic periods.
- Etruscan architecture.
- Form follows function.
- IHBC-SAHGB announce 2021 annual research award winner.
- Modern building.
- Modernist architecture.
- Running dog pattern.
- The architectural profession.
- The history of fabric structures.
- Types of building.
- Vernacular architecture.
Featured articles and news
Statement from the Interim Chief Construction Advisor
Thouria Istephan; Architect and inquiry panel member outlines ongoing work, priorities and next steps.
The 2025 draft NPPF in brief with indicative responses
Local verses National and suitable verses sustainable: Consultation open for just over one week.
Increased vigilance on VAT Domestic Reverse Charge
HMRC bearing down with increasing force on construction consultant says.
Call for greater recognition of professional standards
Chartered bodies representing more than 1.5 million individuals have written to the UK Government.
Cutting carbon, cost and risk in estate management
Lessons from Cardiff Met’s “Halve the Half” initiative.
Inspiring the next generation to fulfil an electrified future
Technical Manager at ECA on the importance of engagement between industry and education.
Repairing historic stone and slate roofs
The need for a code of practice and technical advice note.
Environmental compliance; a checklist for 2026
Legislative changes, policy shifts, phased rollouts, and compliance updates to be aware of.
UKCW London to tackle sector’s most pressing issues
AI and skills development, ecology and the environment, policy and planning and more.
Managing building safety risks
Across an existing residential portfolio; a client's perspective.
ECA support for Gate Safe’s Safe School Gates Campaign.
Core construction skills explained
Preparing for a career in construction.
Retrofitting for resilience with the Leicester Resilience Hub
Community-serving facilities, enhanced as support and essential services for climate-related disruptions.
Some of the articles relating to water, here to browse. Any missing?
Recognisable Gothic characters, designed to dramatically spout water away from buildings.
A case study and a warning to would-be developers
Creating four dwellings... after half a century of doing this job, why, oh why, is it so difficult?
Reform of the fire engineering profession
Fire Engineers Advisory Panel: Authoritative Statement, reactions and next steps.
Restoration and renewal of the Palace of Westminster
A complex project of cultural significance from full decant to EMI, opportunities and a potential a way forward.
Apprenticeships and the responsibility we share
Perspectives from the CIOB President as National Apprentice Week comes to a close.


























