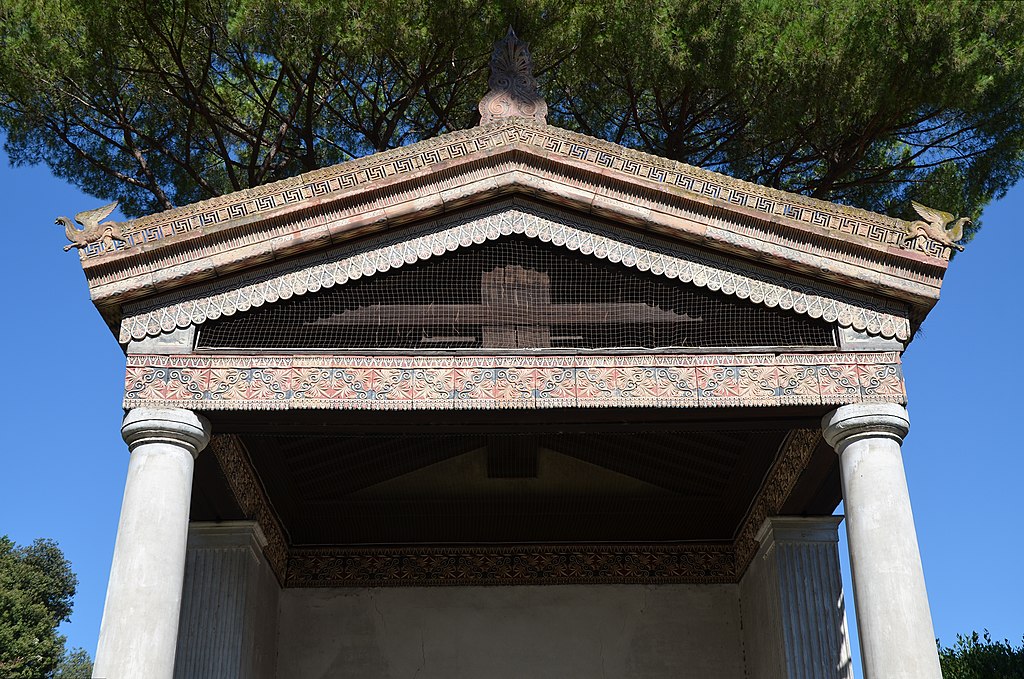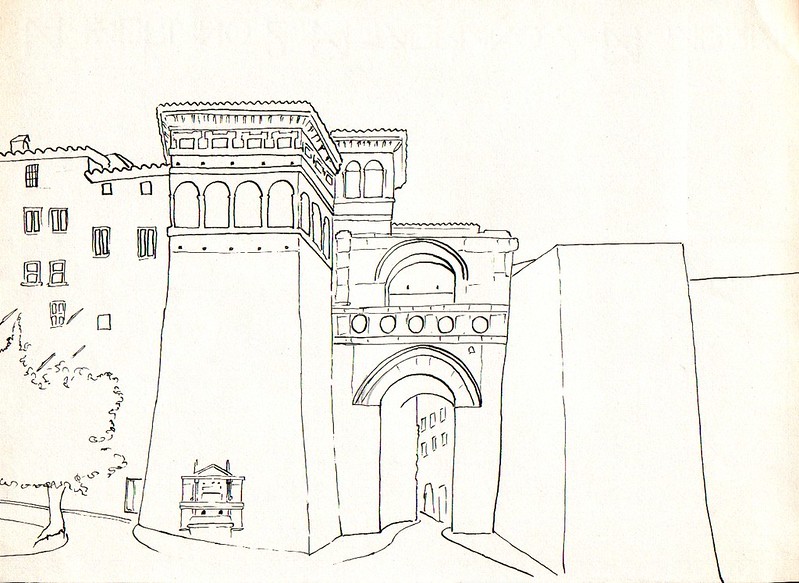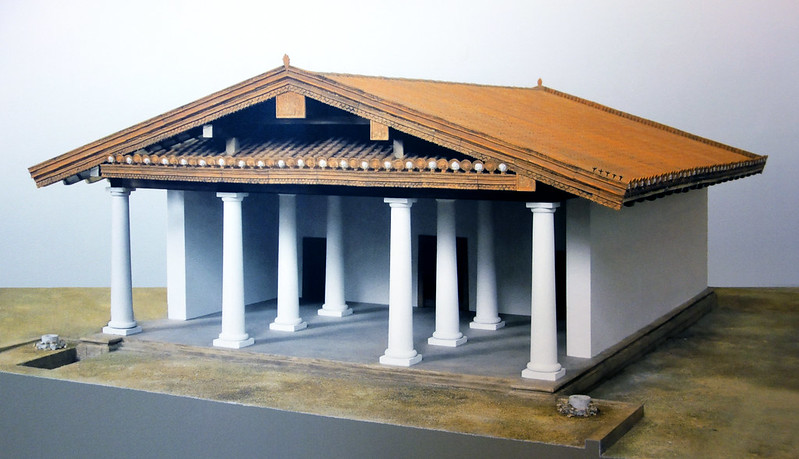Etruscan architecture
Model of an Etruscan temple.
It is believed that the Etruscan architectural tradition developed around the seventh century BC, perhaps as a result of Greek colonisation that took place in southern Italy. Very little Etruscan architecture survives, as many of the cities were destroyed by the Romans who built over them during the rise of the Roman Empire. Some of their city walls and characteristic masonry arched gateways remain.
Sketch of the Etruscan Arch, Perugia (also known as Porta Augusta).
Unlike the Greeks (and later, the Romans) who used stone, the Etruscans favoured building using wood, clay, brick and tufa (building blocks made from the region’s volcanic ash). Stone was reserved for city walls, building foundations and tombs. The traces of Etruscan architecture that have been preserved are primarily religious temples where stone was used for the foundations.
Reconstruction of an Etruscan Temple of the 6th century, according to Vitruvius.
There are ancient Roman descriptions (particularly those by Vitruvius) that remark upon rich facade decorations, but stocky elegance was the underlying characteristic of these structures.
The shape of Etruscan columns was influenced by the simplicity of the Greek Doric order. However, because they were placed widely apart, their ratios and proportions were more in line with the Greek Ionic order. Their wooden columns were decoratively painted. Sometimes they also featured bases and capitals adorned with painted terracotta decorations.
[edit] Related articles on Designing Buildings
Featured articles and news
Core construction skills explained
Preparing for a career in construction.
Retrofitting for resilience with the Leicester Resilience Hub
Community-serving facilities, enhanced as support and essential services for climate-related disruptions.
Some of the articles relating to water, here to browse. Any missing?
Recognisable Gothic characters, designed to dramatically spout water away from buildings.
A case study and a warning to would-be developers
Creating four dwellings... after half a century of doing this job, why, oh why, is it so difficult?
Reform of the fire engineering profession
Fire Engineers Advisory Panel: Authoritative Statement, reactions and next steps.
Restoration and renewal of the Palace of Westminster
A complex project of cultural significance from full decant to EMI, opportunities and a potential a way forward.
Apprenticeships and the responsibility we share
Perspectives from the CIOB President as National Apprentice Week comes to a close.
The first line of defence against rain, wind and snow.
Building Safety recap January, 2026
What we missed at the end of last year, and at the start of this...
National Apprenticeship Week 2026, 9-15 Feb
Shining a light on the positive impacts for businesses, their apprentices and the wider economy alike.
Applications and benefits of acoustic flooring
From commercial to retail.
From solid to sprung and ribbed to raised.
Strengthening industry collaboration in Hong Kong
Hong Kong Institute of Construction and The Chartered Institute of Building sign Memorandum of Understanding.
A detailed description from the experts at Cornish Lime.
IHBC planning for growth with corporate plan development
Grow with the Institute by volunteering and CP25 consultation.
Connecting ambition and action for designers and specifiers.
Electrical skills gap deepens as apprenticeship starts fall despite surging demand says ECA.
Built environment bodies deepen joint action on EDI
B.E.Inclusive initiative agree next phase of joint equity, diversity and inclusion (EDI) action plan.
Recognising culture as key to sustainable economic growth
Creative UK Provocation paper: Culture as Growth Infrastructure.




























