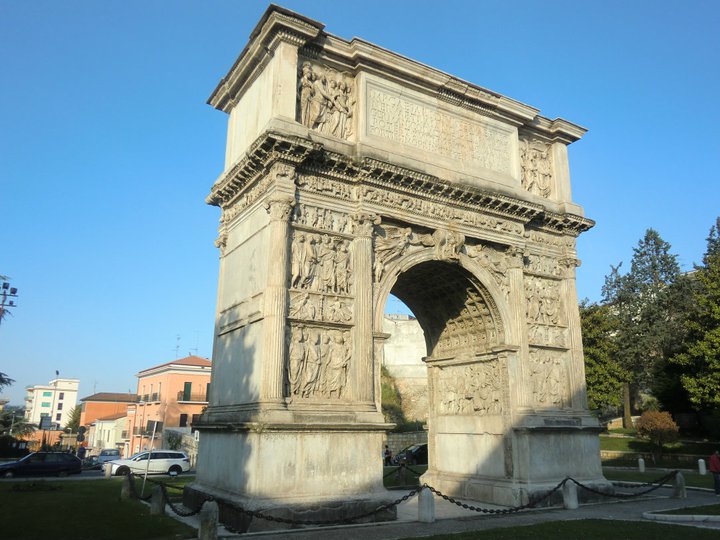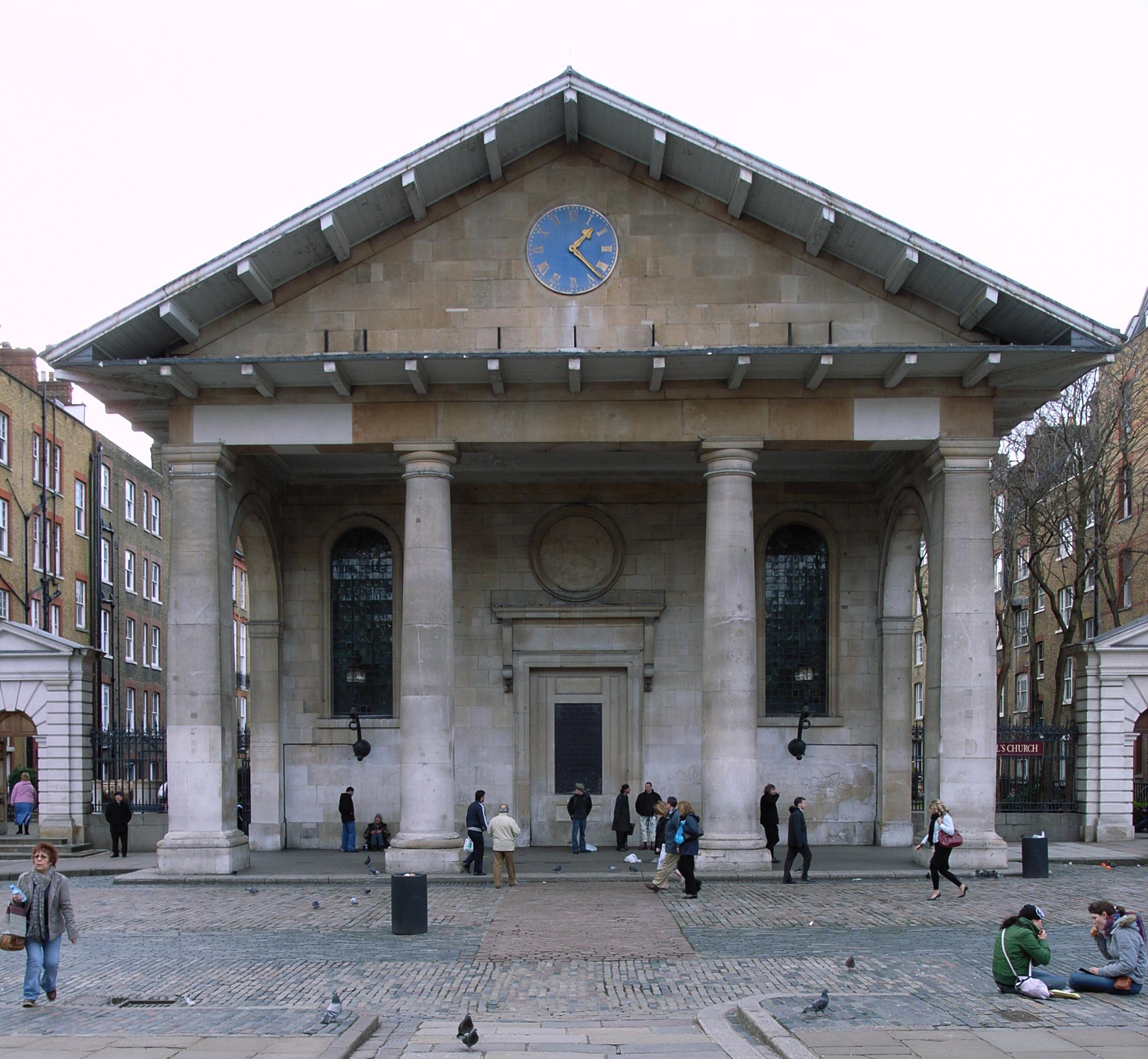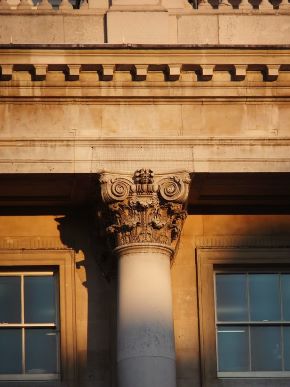Roman Classical orders in architecture
Contents |
[edit] Introduction
The Roman Classical orders (Tuscan and Composite) are based on combinations of - and variations on - the Etruscan and Greek Classical orders that preceded them. For more information on the Greek Classical order, see Greek Classical orders in architecture.
The Roman Classical orders appear throughout the world and are particularly visible in areas colonised or controlled by rulers of the Roman Empire.
[edit] Order and harmony
The Roman Classical orders determined three key characteristics:
- The style of columns.
- The form of the structure supported by the columns.
- The decoration that followed on from them.
To the ancient Romans, the sizes of columns varied according to the extent of the building, so the Classical orders were not based on a fixed unit of measurement. Rather, the intention was to ensure that all parts of any building were proportionate and in harmony with one another.
The Roman architect Vitruvius, in the time of Augustus, studied examples of the orders and presented his 'ideal' proportions for each in his treatise, De Architectura (English: On architecture, published as Ten Books on Architecture). Sixteenth century Italian architect Giacomo Barozzi de Vignola recodified these rules for the Italian Renaissance and his forms of orders are probably the best known to this day.
[edit] Elements
Roman Classical architecture followed a structured system of proportions that related individual architectural components to the whole building. This system was developed according to several pre-existing orders.
Each order consisted of an upright support called a column that extended from a base at the bottom through a shaft in the middle to a capital at the top.This, in turn, supported a horizontal element called the entablature, which was divided further into three parts:
These elements were sometimes elaborated with decorative moulding and ornamentation. Each component of the Classical order was sized and arranged according to an overall proportioning system based on the height and diameter of the columns.
[edit] Tuscan
The Tuscan Classical order was a hybrid style that took the Greek Doric order of the seventh century BC and the Greek Ionic order of the sixth century BC and merged them with the Etruscan architectural tradition that developed in Tuscany concurrently with its Greek counterparts.
The Tuscan Classical order first appeared in early Roman times (as seen in the Roman Amphitheatre in Verona, initially built in 30 AD). It re-emerged more widely in the mid-16th century.
It was highly influenced by the simplicity of the Greek Doric order but applied the ratios and proportions of the Ionic order in columns that were placed widely apart. It also incorporated elements of Etruscan architecture, which often used wooden columns that were decoratively painted. Instead of carved stone, bases and capitals of Etruscan columns incorporated painted terracotta decorations.
St Paul's in Covent Garden by Inigo Jones (1633) is built in the Tuscan Classical style.
The omission of carving was one of the most easily identifiable aspects of the Tuscan Classical order (which included simplistic entablatures that lacked triglyphs or other ornamental carvings). The style was identified by the unadorned rounded cap at the top of the columns and the plain bottom base, which was either round or square.
Due to its strength, the Tuscan order was frequently incorporated into the designs for castles, fortresses, military buildings and other places that needed to project a sense of fortification. It was also commonly used in Georgian architecture and gardens, and it is often seen in fence posts or gates where only two columns are required.
The Tuscan order was not recognised as its own formal architectural style until the Italian Renaissance. It was sometimes referred to as the Gigantic Order as it was labelled by the Italian architect, Ottavio Bertotti Scamozzi (1719-1790).
[edit] Composite
The Roman Composite Classical order was based on the Greek Classical orders (Ionic and Corinthian) that appeared in the fifth century BC. It got its name because its capital design merges Ionic scrolls (or volutes) with ornate Corinthian acanthus leaves.
Composite capitals differ from their Ionic counterparts because the volutes appear as two separate elements (rather than as a single Ionic scroll) emerging from the leaves in the base. Also, Composite volutes often appear as four thin, separate angled entities.
Somerset House by William Chambers (1776-96) uses the Composite Classical order.
Like the Tuscan order, the Composite order was a late Roman development. It was not given its own classification until the Italian Renaissance.
[edit] Related articles on Designing Buildings Wiki
IHBC NewsBlog
Latest IHBC Issue of Context features Roofing
Articles range from slate to pitched roofs, and carbon impact to solar generation to roofscapes.
Three reasons not to demolish Edinburgh’s Argyle House
Should 'Edinburgh's ugliest building' be saved?
IHBC’s 2025 Parliamentary Briefing...from Crafts in Crisis to Rubbish Retrofit
IHBC launches research-led ‘5 Commitments to Help Heritage Skills in Conservation’
How RDSAP 10.2 impacts EPC assessments in traditional buildings
Energy performance certificates (EPCs) tell us how energy efficient our buildings are, but the way these certificates are generated has changed.
700-year-old church tower suspended 45ft
The London church is part of a 'never seen before feat of engineering'.
The historic Old War Office (OWO) has undergone a remarkable transformation
The Grade II* listed neo-Baroque landmark in central London is an example of adaptive reuse in architecture, where heritage meets modern sophistication.
West Midlands Heritage Careers Fair 2025
Join the West Midlands Historic Buildings Trust on 13 October 2025, from 10.00am.
Former carpark and shopping centre to be transformed into new homes
Transformation to be a UK first.
Canada is losing its churches…
Can communities afford to let that happen?
131 derelict buildings recorded in Dublin city
It has increased 80% in the past four years.

















