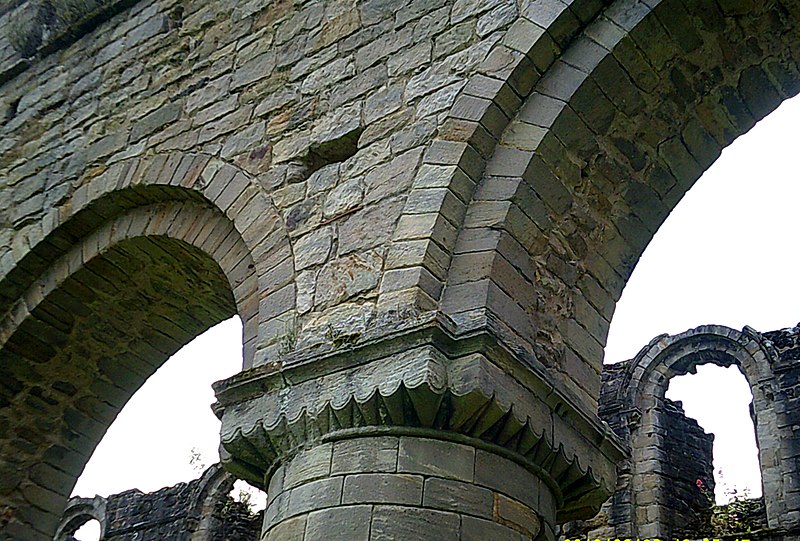Putlog holes

|
| At the Buildwas Abbey in Shropshire, the capital of a column in the north nave shows scalloped decoration. Directly above the column a putlog hole - used for supporting scaffolding during the building - remains. |
Contents |
[edit] Introduction
Putlog holes (also referred to as putlock holes or putholes) are small gaps or recesses incorporated into the construction of a stone or brick wall. Their purpose is to support the short horizontal beams or round poles known as putlogs (or putlocks).
This configuration uses the wall of the structure - along with the putlogs in the putlog holes - to create a type of building platform known as a putlog scaffold. Putlog holes sometimes pass through the entire wall to support the construction of scaffolding on both sides of the wall.
[edit] History
It is believed that this form of scaffolding - originally referred to as socket scaffolding - goes back to early Roman Christian times - perhaps as far back as the fourth century AD. Evidence can be seen in paintings such as the one found on the Hypogeum of Trebius Justus on the via Latina. Within the tympanum of the vault of the tomb is an illustration of workers constructing a brick building using the putlog scaffolding configuration.
Introduced in the 17th century, the terms putlog and putlock have origins in an old masonry phrase used to describe the hole in the wall where workers “put the log” to build the scaffolding during construction. This technique was frequently used to build castles, aqueducts. fortresses and other large structures throughout Europe. The putlog holes - which did not compromise the strength of the walls - remain in many of these buildings.
[edit] Modern putlog scaffolding
In modern construction, putlog scaffolding is sometimes referred to as bricklayer’s scaffolding or single scaffolding (since it is made up of only a single row of standards joined together by ledgers fixed with right-angle couplers). This configuration supports the transverse transoms (or putlogs) which are built into the brickwork bed joints as work proceeds. This type of scaffold can only be used for new works in brick or block.
The holes and logs are sometimes left in the wall after construction is complete. Putlogs that are left behind are sometimes sawn off so they are flush with the wall.
Exterior putlog holes are usually filled in to prevent water penetration. Internal putlog holes are sometimes left unfinished and open.
[edit] Related articles on Designing Buildings Wiki
IHBC NewsBlog
Latest IHBC Issue of Context features Roofing
Articles range from slate to pitched roofs, and carbon impact to solar generation to roofscapes.
Three reasons not to demolish Edinburgh’s Argyle House
Should 'Edinburgh's ugliest building' be saved?
IHBC’s 2025 Parliamentary Briefing...from Crafts in Crisis to Rubbish Retrofit
IHBC launches research-led ‘5 Commitments to Help Heritage Skills in Conservation’
How RDSAP 10.2 impacts EPC assessments in traditional buildings
Energy performance certificates (EPCs) tell us how energy efficient our buildings are, but the way these certificates are generated has changed.
700-year-old church tower suspended 45ft
The London church is part of a 'never seen before feat of engineering'.
The historic Old War Office (OWO) has undergone a remarkable transformation
The Grade II* listed neo-Baroque landmark in central London is an example of adaptive reuse in architecture, where heritage meets modern sophistication.
West Midlands Heritage Careers Fair 2025
Join the West Midlands Historic Buildings Trust on 13 October 2025, from 10.00am.
Former carpark and shopping centre to be transformed into new homes
Transformation to be a UK first.
Canada is losing its churches…
Can communities afford to let that happen?
131 derelict buildings recorded in Dublin city
It has increased 80% in the past four years.














