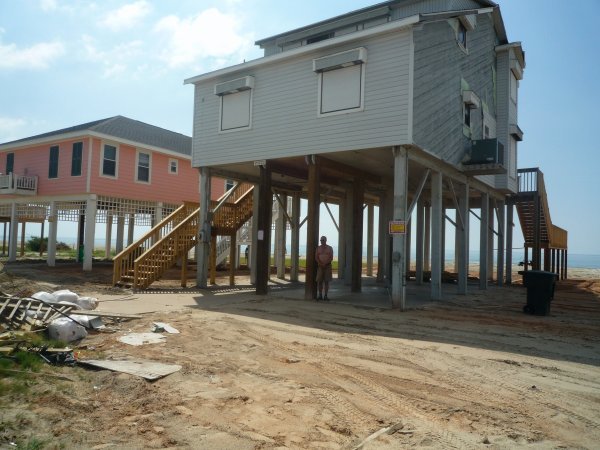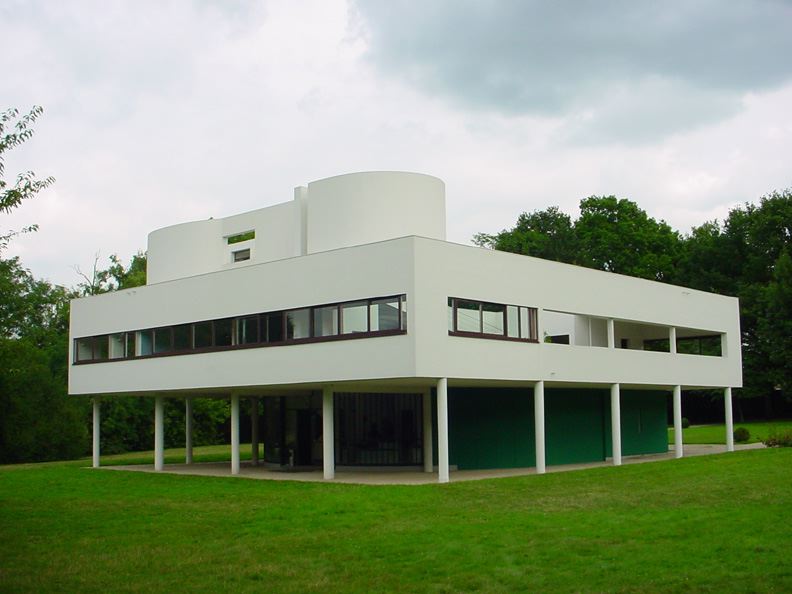Pilotis
Pilotis are supports that lift a building above the ground or a body of water. They are similar in nature to to stilts, piers, columns, pillars, posts and so on.
In timber form, they were traditionally used in the vernacular architecture of Asia and Scandinavia, or wherever indigenous peoples lived at a water’s edge. They may also be used in hurricane or flood-prone areas, to raise the structure above storm surge levels.
Pilotis are commonly arranged in a regular grid pattern. By providing simple points of support, they ensure that the structure has a minimal impact on the terrain. However, they can also be used in combination with the surrounding landscape, such as trees or rock formations.
The pioneer of modern pilotis was the architect Le Corbusier, who used them both functionally as ground-level supporting columns, and philosophically as a tool for freeing the rigidity of traditional plan layouts, enabling efficient, buildings as 'machines for living'.
His use of pilotis is best-known in Villa Savoye (below), where the architectural volume is lifted, allowing a space for circulation underneath, and giving the building the appearance of lightness and floating above the landscape. Le Corbusier used a variety of pilotis in his buildings, from slender posts to the massive Brutalist forms of the Marseilles Housing Unit.
[edit] Related articles on Designing Buildings Wiki
Featured articles and news
From a Green to White Paper and a the proposal for a product General Safety Requirement.
Creativity, conservation and craft at Barley Studio. Book review.
The challenge as PFI agreements come to an end
How construction deals with inherit assets built under long-term contracts.
Skills plan for engineering and building services
Comprehensive industry report highlights persistent skills challenges across the sector.
Choosing the right design team for a D&B Contract
An architect explains the nature and needs of working within this common procurement route.
Statement from the Interim Chief Construction Advisor
Thouria Istephan; Architect and inquiry panel member outlines ongoing work, priorities and next steps.
The 2025 draft NPPF in brief with indicative responses
Local verses National and suitable verses sustainable: Consultation open for just over one week.
Increased vigilance on VAT Domestic Reverse Charge
HMRC bearing down with increasing force on construction consultant says.
Call for greater recognition of professional standards
Chartered bodies representing more than 1.5 million individuals have written to the UK Government.
Cutting carbon, cost and risk in estate management
Lessons from Cardiff Met’s “Halve the Half” initiative.
Inspiring the next generation to fulfil an electrified future
Technical Manager at ECA on the importance of engagement between industry and education.
Repairing historic stone and slate roofs
The need for a code of practice and technical advice note.
Environmental compliance; a checklist for 2026
Legislative changes, policy shifts, phased rollouts, and compliance updates to be aware of.




















