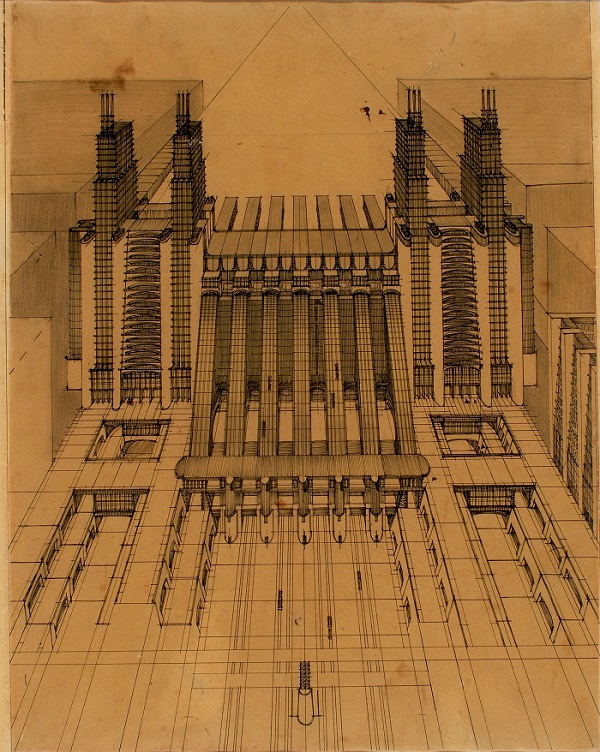Futurist architecture
Futurist architecture emerged in the early-20th century in Italy. It was motivated by anti-historicism and characterised by long horizontal lines and streamlined forms suggesting speed, dynamism, movement and urgency.
Architects became involved in the artistic movement known as ‘futurism’ which was founded by the poet Filippo Tommaso Marinetti with his ‘Manifesto of Futurism’ (1909), along with other creatives such as writers, musicians, artists, and so on. They all were attracted to, and interested in, the new ‘cult of the machine age’ and the technological changes of the new century.
Utopian visions for futurist cities (see top image) were proposed by architects Mario Chiattone and Antonio Sant’Elia, which emphasised the use of new materials and industrial methods, as well as new developments such as elevators and structural steel components.
Futurist architecture came to be characterised by the notion of movement and flow, with sharp edges, strange angles, triangles, domes, and so on. In many respects, the more defined styles of Art Deco and Art Moderne adopted Futurist ideas of design and form, which were thought to be limitless in scope and scale.
Futurism went out of fashion following WWII, but emerged again in a reinterpreted form with the popularity of futuristic comic books and the arrival of the Space Age. This became known as ‘Googie’ architecture, which first appeared in Southern California during the late-1940s, influenced by the futurist designs of car culture, jet travel and the Atomic Age.
Towards the end of the 20th century/early-21st century, it also informed neo-futurism, which evolved out of high-tech architecture, developing many of the same themes and ideas. It is seen as a departure from the more sceptical and referential style of postmodernism, and more of an idealistic approach to the future.
[edit] Related articles on Designing Buildings Wiki
Featured articles and news
Apprenticeships and the responsibility we share
Perspectives from the CIOB President as National Apprentice Week comes to a close.
The first line of defence against rain, wind and snow.
Building Safety recap January, 2026
What we missed at the end of last year, and at the start of this...
National Apprenticeship Week 2026, 9-15 Feb
Shining a light on the positive impacts for businesses, their apprentices and the wider economy alike.
Applications and benefits of acoustic flooring
From commercial to retail.
From solid to sprung and ribbed to raised.
Strengthening industry collaboration in Hong Kong
Hong Kong Institute of Construction and The Chartered Institute of Building sign Memorandum of Understanding.
A detailed description from the experts at Cornish Lime.
IHBC planning for growth with corporate plan development
Grow with the Institute by volunteering and CP25 consultation.
Connecting ambition and action for designers and specifiers.
Electrical skills gap deepens as apprenticeship starts fall despite surging demand says ECA.
Built environment bodies deepen joint action on EDI
B.E.Inclusive initiative agree next phase of joint equity, diversity and inclusion (EDI) action plan.
Recognising culture as key to sustainable economic growth
Creative UK Provocation paper: Culture as Growth Infrastructure.
Futurebuild and UK Construction Week London Unite
Creating the UK’s Built Environment Super Event and over 25 other key partnerships.
Welsh and Scottish 2026 elections
Manifestos for the built environment for upcoming same May day elections.
Advancing BIM education with a competency framework
“We don’t need people who can just draw in 3D. We need people who can think in data.”






















