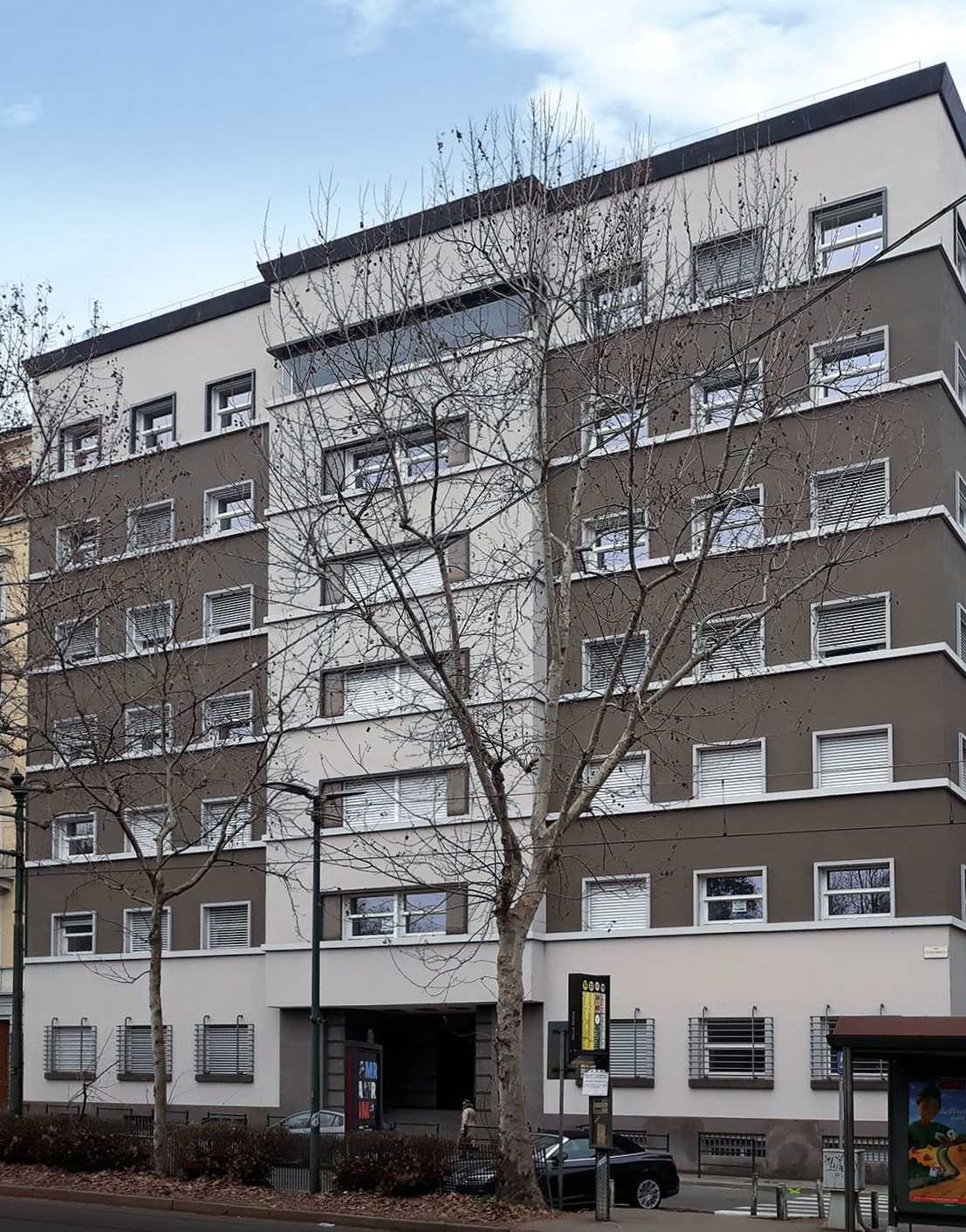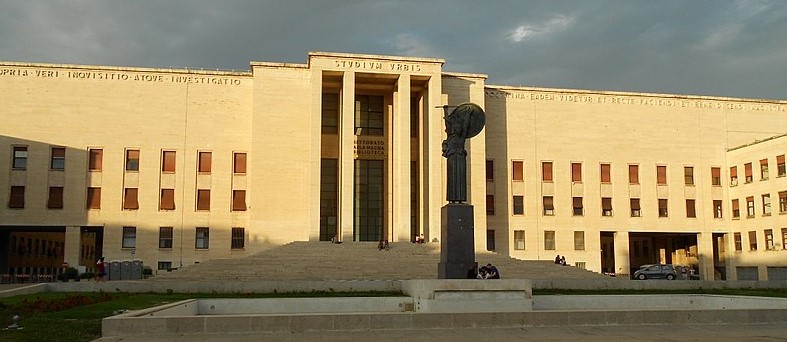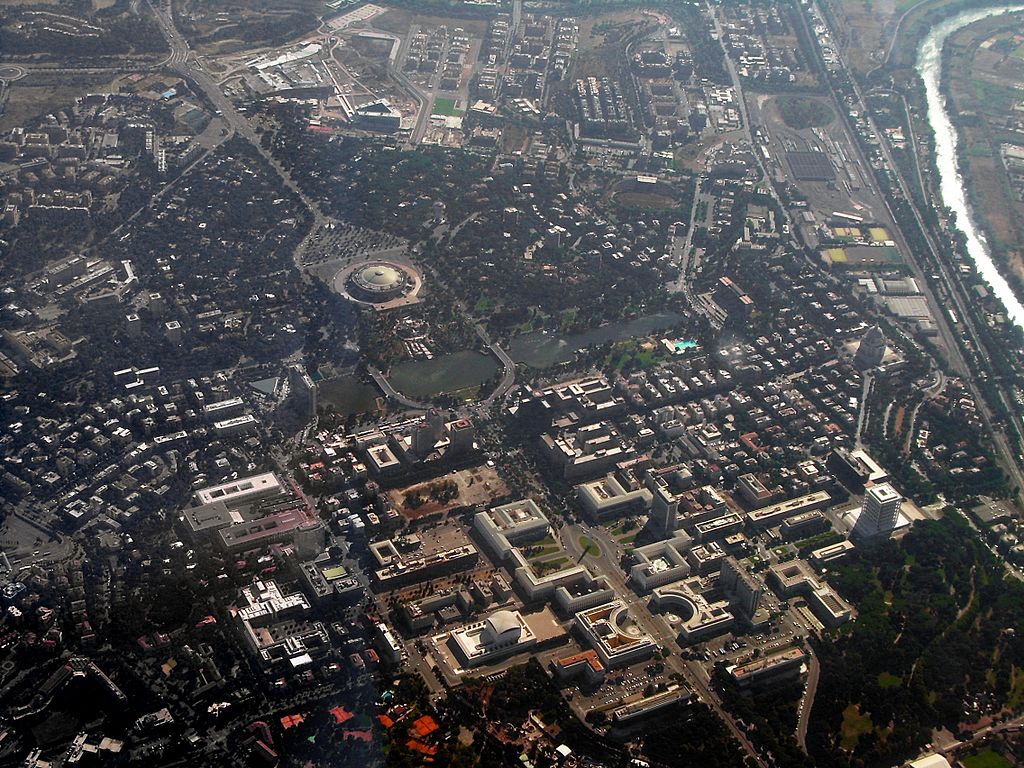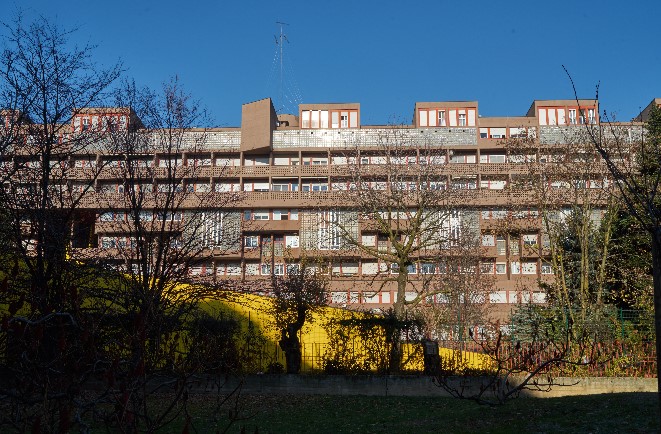Italian rationalism
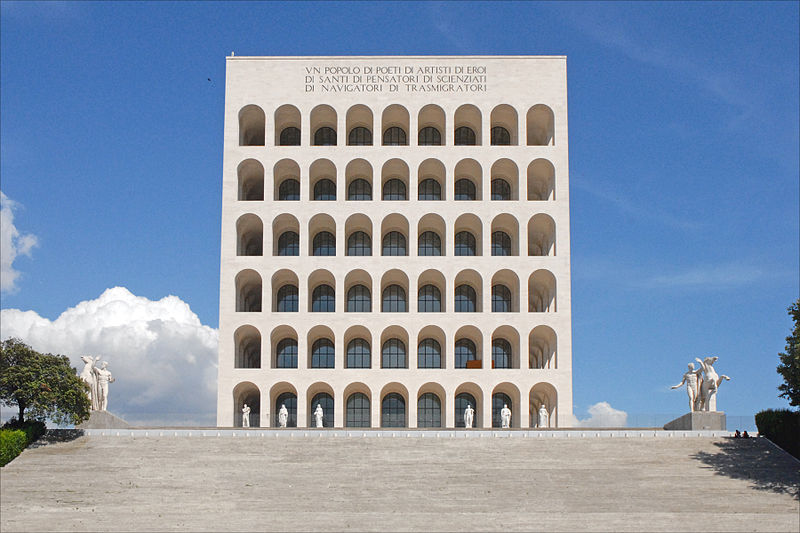 Rome: Palazzo della civiltà del lavoro (part of the EUR project)
Rome: Palazzo della civiltà del lavoro (part of the EUR project)
Contents |
[edit] Introduction
Italian rationalism (Architettura razionale or rational architecture) is an architectural style inspired by the scale, structure and symmetry of ancient Roman architecture but without the ornamental flourishes associated with the styles of classicism and neoclassicism.
[edit] History
In the early-20th century, Italian architects were searching for a modernist language and identity. Some, constrained by the fascist government of the time, responded by embracing futurism, with its long horizontal lines and streamlined forms that inspired visions of speed, dynamism and urgency.
Others sought to find a middle ground between classicism and industrially inspired architecture. They embraced the fascist movement, which produced a very different style of large scale, somewhat intimidating public buildings. These architects revisited Roman elements and made modern adaptations (sometimes borrowing innovative techniques from the Bauhaus movement) to create buildings now associated with Italian fascist architecture.
[edit] Defining characteristics
The rationalist architecture movement flourished from the 1920s to the 1940s. The ideology was embraced in 1926 by a group of architects referred to as Gruppo 7. These young professionals (Luigi Figini, Guido Frette, Sebastiano Larco, Adalberto Libera, Gino Pollini, Carlo Enrico Rava and Giuseppe Terragni) set out to produce logical buildings - elegant in an understated way - that sought a balance between the excesses of neoclassicism and the sterility and destruction of futurism.
Gruppo 7 distanced itself from an other form of Italian fascist architecture created by the novecento movement. Gruppo 7's members felt the work of the novecento movement did not produce anything truly new in an ideological sense; it was nothing more than classical reproductions used by the state's propaganda department.
Gruppo 7's manifesto included a call for architecture with sincerity, logic and order, echoing the ideas of Le Corbusier, but they also expressed rhythm and classical proportions in a tribute to history.
Turin: Palazzo Gualino
In 1928, work began on the Palazzo Gualino. Considered one of the first examples of rationalist architecture. Designed by Gino Levi-Montalcini and Giuseppe Pagano, it has been hailed as a symbol of rationalist culture in Italy.
With its flat roof, the Palazzo Gualino stands apart from other buildings in Turin. The rationalist design is both simplistic and functional. It has a symmetrical facade and combines modern and classical characteristics.
[edit] Esposizione Universale Roma
The work of the Gruppo 7 accelerated from 1926 to 1931, including projects for the government of Benito Mussolini. Planning for the University of Rome began in 1932, but it was a larger project, Esposizione Universale Roma (EUR) - or World’s Fair of Rome - that became the hallmark of the rationalists.
Rome: University of Rome.
Set in an urban quarter in the southern part of Rome, the EUR project is sometimes seen as Mussolini’s attempt to project his political ideology on the people of Italy through the creation of an idealised city that emulated the strength and order of ancient Rome without its ornamentation. Planning for the project began in 1936, with the idea that Rome would host the World’s Fair of 1942 along with a celebration of two decades of Mussolini’s leadership.
However, the intervention of the Second World War meant that the fair did not happen, and construction was not completed in the 1960s (during the neo-rationalist revival known as La Tendenza). What exists is a collection of practical buildings in Rome’s business quarter. One room of the Palazzo degli Uffici was constructed using reinforced concrete and fitted with metal doors, creating a bomb shelter - perhaps for Mussolini.
Milan: Monte Amiata complex.
[edit] Examples of Italian rationalism
- 1928: Palazzo Gualino, Turin (Architects: Gino Levi-Montalcini and Giuseppe Pagano)
- 1932-1935: Sapienza University of Rome, Rome (Architect: Marcello Piacentini)
- 1933-1936: Casa del Fascio (also known as Palazzo Terragni), Como (Architect: Giuseppe Terragni)
- 1934: Sala delle Medaglie d'Oro, Italian Aeronautical Show, Milan (Architects: Marcello Nizzoli and Persico, Edoardo)
- 1934-1936: Firenze Santa Maria Novella, Florence (Architect: Giovanni Michelucci)
- 1938-1943: Palazzo della civiltà del lavoro, Rome (Architects: Giovanni Guerrini, Ernesto Bruno Lapadula and Mario Romano)
- 1938: Piazza Guglielmo Marconi, Rome (Architect: Luigi Moretti)
- 1939: Palazzo degli Uffici, Rome (Architect: Gaetano Minnucci)
- 1960s: Monte Amiata residential complex, Milan (Architects: Carlo Aymonino and Aldo Rossi)
- 1970: Municipal centre of the Visconteo Castle of Abbiategrasso, Milan (Architect: Giorgio Grassi)
[edit] Related articles on Designing Buildings Wiki
Featured articles and news
UKCW London to tackle sector’s most pressing issues
AI and skills development, ecology and the environment, policy and planning and more.
Managing building safety risks
Across an existing residential portfolio; a client's perspective.
ECA support for Gate Safe’s Safe School Gates Campaign.
Core construction skills explained
Preparing for a career in construction.
Retrofitting for resilience with the Leicester Resilience Hub
Community-serving facilities, enhanced as support and essential services for climate-related disruptions.
Some of the articles relating to water, here to browse. Any missing?
Recognisable Gothic characters, designed to dramatically spout water away from buildings.
A case study and a warning to would-be developers
Creating four dwellings... after half a century of doing this job, why, oh why, is it so difficult?
Reform of the fire engineering profession
Fire Engineers Advisory Panel: Authoritative Statement, reactions and next steps.
Restoration and renewal of the Palace of Westminster
A complex project of cultural significance from full decant to EMI, opportunities and a potential a way forward.
Apprenticeships and the responsibility we share
Perspectives from the CIOB President as National Apprentice Week comes to a close.
The first line of defence against rain, wind and snow.
Building Safety recap January, 2026
What we missed at the end of last year, and at the start of this...
National Apprenticeship Week 2026, 9-15 Feb
Shining a light on the positive impacts for businesses, their apprentices and the wider economy alike.
Applications and benefits of acoustic flooring
From commercial to retail.
From solid to sprung and ribbed to raised.
Strengthening industry collaboration in Hong Kong
Hong Kong Institute of Construction and The Chartered Institute of Building sign Memorandum of Understanding.
A detailed description from the experts at Cornish Lime.







