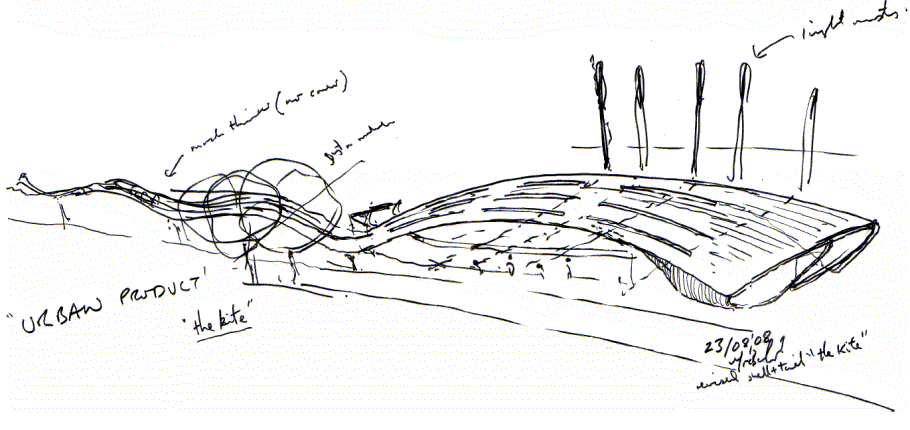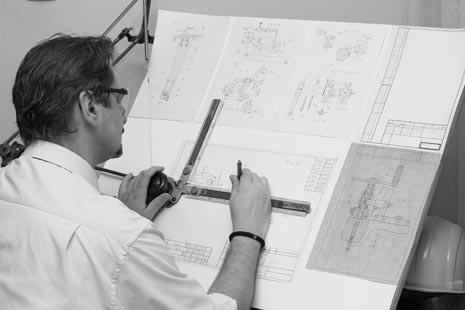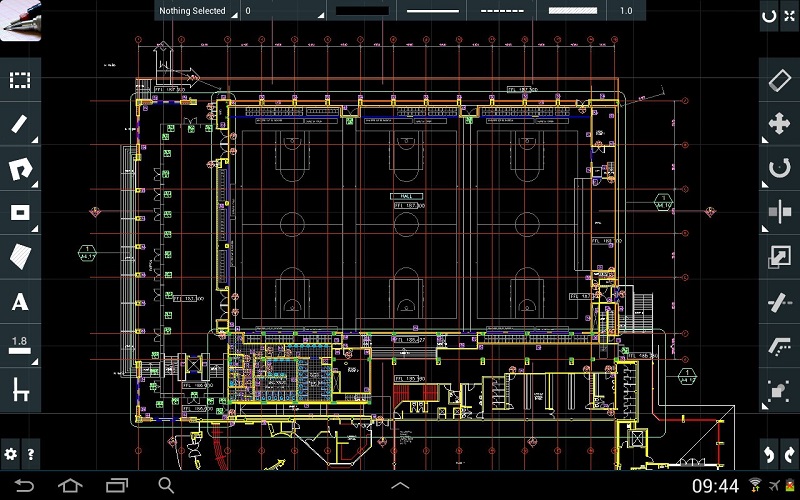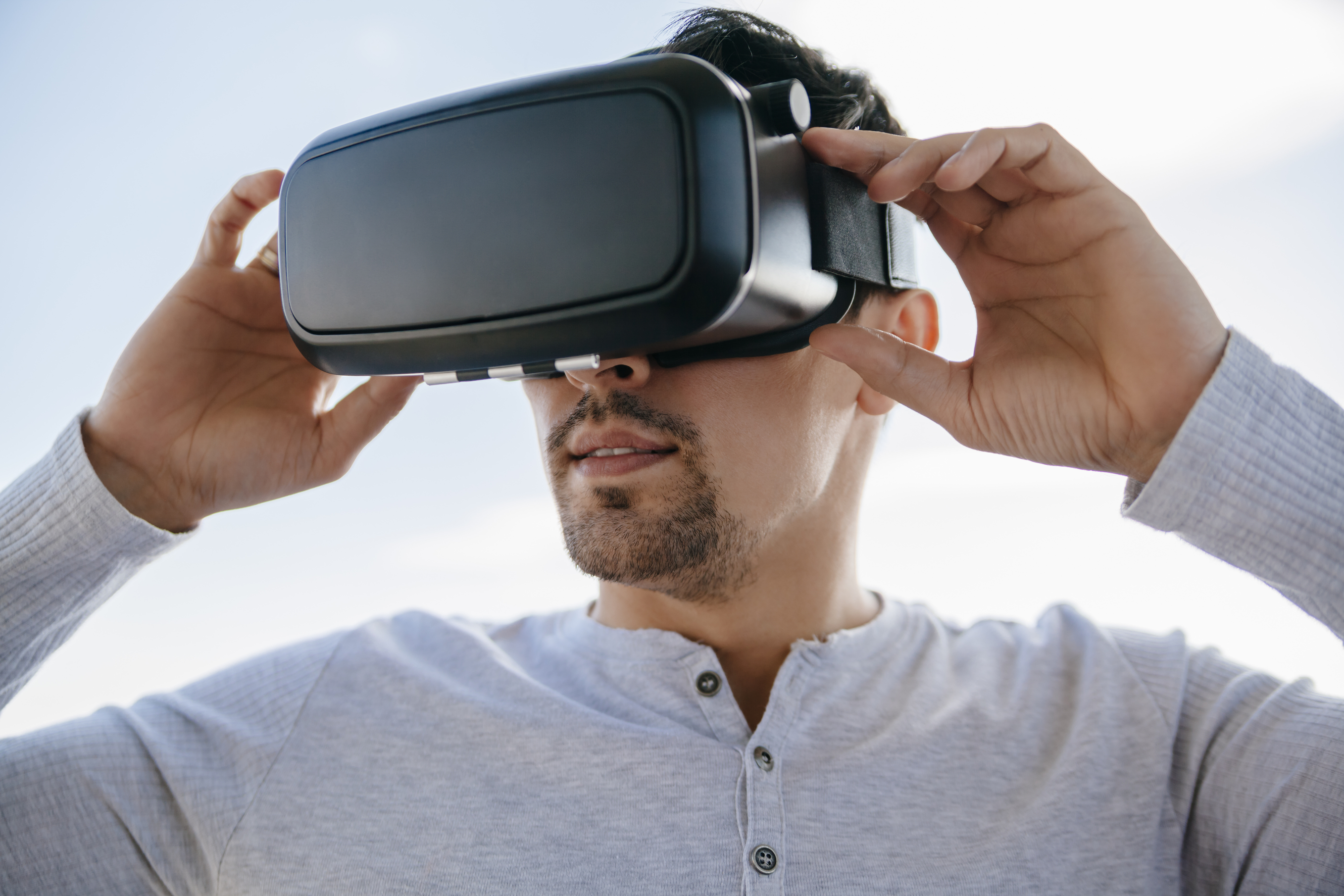Visualisation in the construction industry

|

|

|

|
Visualisation refers to the physical or mental representation of an object, situation, or information as an image.
The construction industry relies heavily on visualisation to investigate and communicate complex situations and objects, in particular relating to the design and construction buildings and other built assets such as bridges, tunnels and so on. It is widely used as part of the design process, and as a way of describing construction works and components to contractors, subcontractors and suppliers. It is also used to communicate proposed solutions to clients, local authorities and other stakeholders.
This means that visualisations can range from very simple block diagrams at the early stages of a project, to highly-technical representations of construction information or visually realistic representations that can be useful for communicating to non-expert stakeholders.
Traditionally visualisations were prepared by hand as sketches, diagrams, technical drawings and 3D renderings. For more information see: Manual drafting techniques and Types of drawings.
The development of computers resulted in the emergence of computer aided design (CAD) techniques that allowed two-dimensional visualisations to be create, changed and duplicated more easily. However, there was some criticism that the expression and artistry that was possible with hand drawn visualisation was lost. For more information see: Computer aided design.
More recently Building Information Modelling has allowed 3D modelling of design proposals, constructed parametrically and including 4D (time), 5D (cost) and 6D (facilities management) information. For more information see: Building Information Modelling.
Specialist software has also been developed that allows more realistic computer generated imagery (CGI) to be created, including perspective views, daylight, shadows, complex textures and so on. It is possible to make 3D fly-throughs of proposals, and real time models that allow viewers to experience proposals as if they were completed. This has been supplemented with virtual reality and augmented reality techniques. For more information see: Computer generated imagery, Virtual reality and Augmented reality.
Three dimensional physical models are also commonly used to communicated proposals. Traditionally these would have to be created by hand, but increasingly, 3D printing techniques are able to automate some or all of the process. For more information see: Models.
Other techniques include:
- Immersive hybrid reality.
- Mixed reality.
- Photography.
- Samples and mock-ups.
- Mood boards.
- Digital twins.
- Virtual construction models.
Visualisations may contain standard notations and symbols that offer simplified representations of common situations and components. For more information see: Notation and units on drawings and Symbols on architectural drawings.
[edit] Related articles on Designing Buildings
- Assisted reality aR.
- Augmented reality.
- Building Information Modelling.
- Computer aided design.
- Computer generated imagery.
- Models.
- Manual drafting techniques.
- Notation and units on drawings.
- Shaping Space - Architectural Models Revealed.
- Symbols on architectural drawings.
- Types of drawing.
- Virtual reality.
- Immersive Hybrid Reality IHR.
- Mixed reality.
Featured articles and news
Reform of the fire engineering profession
Fire Engineers Advisory Panel: Authoritative Statement, reactions and next steps.
Restoration and renewal of the Palace of Westminster
A complex project of cultural significance from full decant to EMI, opportunities and a potential a way forward.
Apprenticeships and the responsibility we share
Perspectives from the CIOB President as National Apprentice Week comes to a close.
The first line of defence against rain, wind and snow.
Building Safety recap January, 2026
What we missed at the end of last year, and at the start of this...
National Apprenticeship Week 2026, 9-15 Feb
Shining a light on the positive impacts for businesses, their apprentices and the wider economy alike.
Applications and benefits of acoustic flooring
From commercial to retail.
From solid to sprung and ribbed to raised.
Strengthening industry collaboration in Hong Kong
Hong Kong Institute of Construction and The Chartered Institute of Building sign Memorandum of Understanding.
A detailed description from the experts at Cornish Lime.
IHBC planning for growth with corporate plan development
Grow with the Institute by volunteering and CP25 consultation.
Connecting ambition and action for designers and specifiers.
Electrical skills gap deepens as apprenticeship starts fall despite surging demand says ECA.
Built environment bodies deepen joint action on EDI
B.E.Inclusive initiative agree next phase of joint equity, diversity and inclusion (EDI) action plan.
Recognising culture as key to sustainable economic growth
Creative UK Provocation paper: Culture as Growth Infrastructure.
Futurebuild and UK Construction Week London Unite
Creating the UK’s Built Environment Super Event and over 25 other key partnerships.
Welsh and Scottish 2026 elections
Manifestos for the built environment for upcoming same May day elections.
Advancing BIM education with a competency framework
“We don’t need people who can just draw in 3D. We need people who can think in data.”























