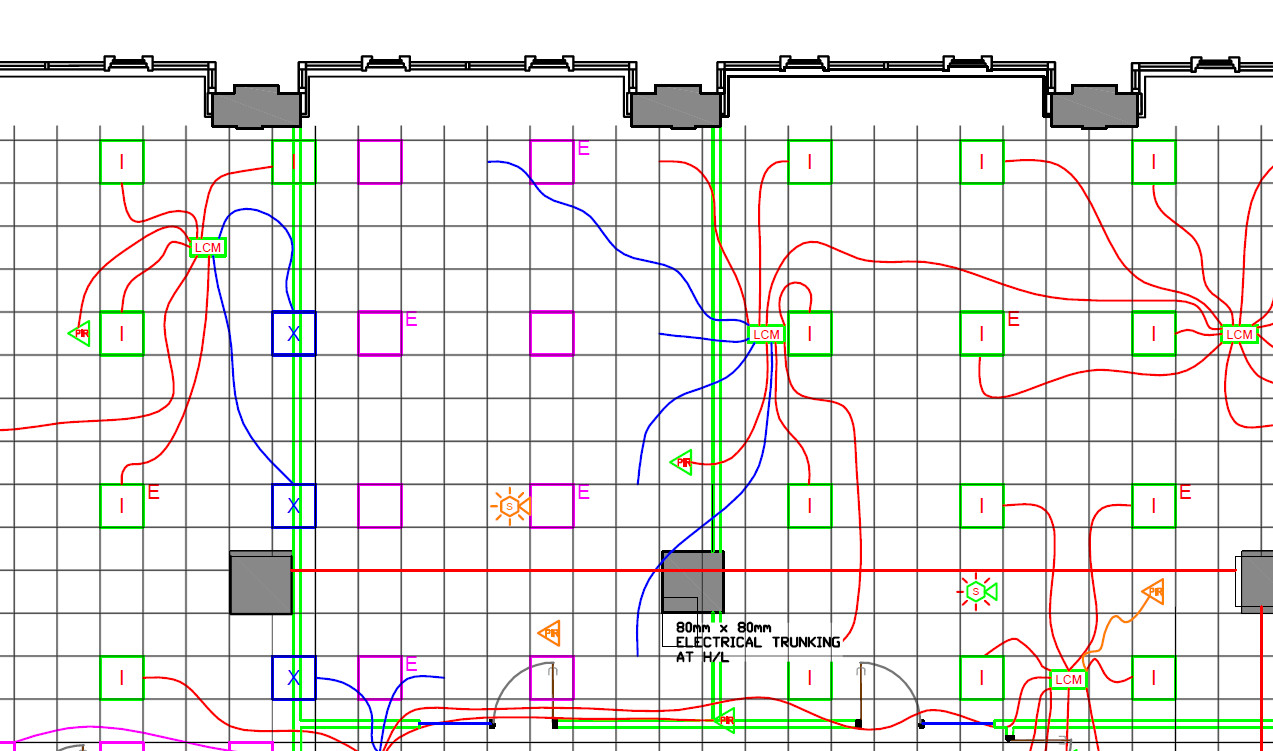Electrical drawing
Electrical drawings, sometimes referred to as wiring diagrams, are a type of technical drawing that provide visual representation describing electrical systems or circuits. They are used to explain the design to electricians or other workers who will use them to help install or repair electrical systems.
A set of electrical drawings on a project might include:
- A site plan which shows the location of the building and any external wiring.
- Floor plans which show the positions of electrical systems on each floor.
- Wiring diagrams which show the physical connections and layout of electrical circuits.
- Schedules and other information.
Electrical drawings for buildings tend to include the following details:
- How the electrical wires and other parts of the system are interconnected and switched.
- Where fixtures and other components connect to the system.
- Incoming power lines and their voltage, size, capacity and rating.
- Power transformers and their winding connection and means of grounding.
- The main switches, fused switches and tie breakers.
- Equipment such as batteries, air conditioning, solar panels, generators, and so on, including their voltage and size.
They typically feature complex symbols and annotation to represent and explain components of the system.
[edit] Related articles on Designing Buildings Wiki
- Component drawing.
- DC electricity networks.
- Detail drawing.
- Electrical appliance.
- Electrical control systems.
- Electrical engineer.
- Electricity.
- Electrician.
- Floor plan.
- Plumbing drawing.
- Protected circuit.
- Rewiring.
- Ring circuit.
- Section drawing.
- Shop drawings.
- Switchgear.
- Technical drawing.
- Types of drawings.
Featured articles and news
A case study and a warning to would-be developers
Creating four dwellings for people to come home to... after half a century of doing this job, why, oh why, is it so difficult?
Reform of the fire engineering profession
Fire Engineers Advisory Panel: Authoritative Statement, reactions and next steps.
Restoration and renewal of the Palace of Westminster
A complex project of cultural significance from full decant to EMI, opportunities and a potential a way forward.
Apprenticeships and the responsibility we share
Perspectives from the CIOB President as National Apprentice Week comes to a close.
The first line of defence against rain, wind and snow.
Building Safety recap January, 2026
What we missed at the end of last year, and at the start of this...
National Apprenticeship Week 2026, 9-15 Feb
Shining a light on the positive impacts for businesses, their apprentices and the wider economy alike.
Applications and benefits of acoustic flooring
From commercial to retail.
From solid to sprung and ribbed to raised.
Strengthening industry collaboration in Hong Kong
Hong Kong Institute of Construction and The Chartered Institute of Building sign Memorandum of Understanding.
A detailed description from the experts at Cornish Lime.
IHBC planning for growth with corporate plan development
Grow with the Institute by volunteering and CP25 consultation.
Connecting ambition and action for designers and specifiers.
Electrical skills gap deepens as apprenticeship starts fall despite surging demand says ECA.
Built environment bodies deepen joint action on EDI
B.E.Inclusive initiative agree next phase of joint equity, diversity and inclusion (EDI) action plan.
Recognising culture as key to sustainable economic growth
Creative UK Provocation paper: Culture as Growth Infrastructure.
Futurebuild and UK Construction Week London Unite
Creating the UK’s Built Environment Super Event and over 25 other key partnerships.
Welsh and Scottish 2026 elections
Manifestos for the built environment for upcoming same May day elections.
Advancing BIM education with a competency framework
“We don’t need people who can just draw in 3D. We need people who can think in data.”

























