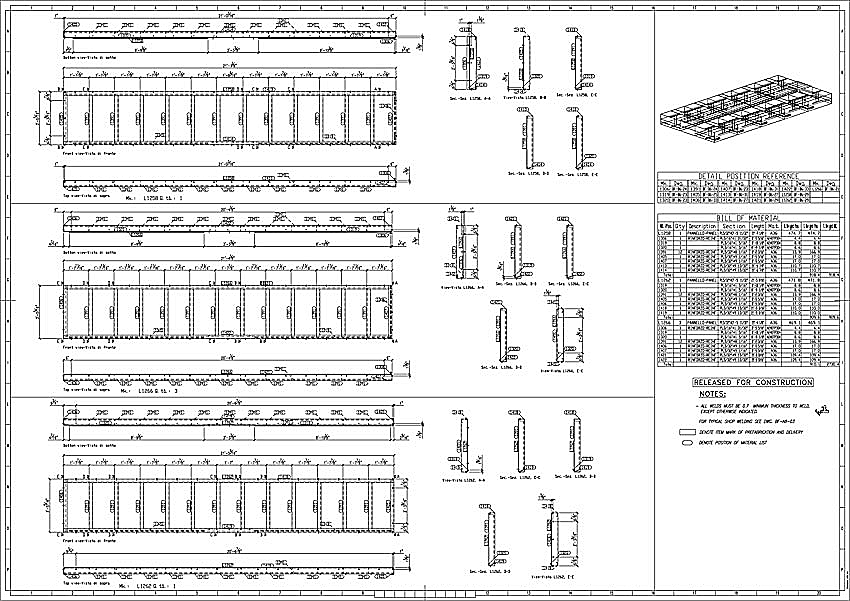Shop drawings
Shop drawings (or workshop drawings) are prepared by contractors, subcontractors, suppliers, manufacturers and fabricators. They generally relate to pre-fabricated components, showing how they should be manufactured or installed. They take design intent drawings and specifications prepared by the project design team and develop them to show in detail how the component will actually be manufactured, fabricated, assembled or installed.
Shop drawings might be prepared for components such as structural steelwork, reinforcement, lifts, building services equipment, appliances, ductwork, piping, plumbing, windows, cabinets, electrical and data layouts, fire protection and so on.
They may be reviewed by the project design team prior to fabrication to verify that they comply with design drawings and specifications and to ensure that different packages of work and components are properly coordinated. This means that they need to contain relevant information to enable this to be done, which might include the provision of samples for approval. However, this does not relieve the originator of the drawings from responsibility for their correct preparation.
Shop drawings may also be used to check installation on site. Suppliers may wish to visit the site before, or during the preparation of shop drawings to verify key dimensions are accurate, particularly on refurbishment or renovation projects.
Where shop drawings vary from design drawings, these variations should be highlighted on the shop drawings and brought to the attention of the design team. This is particularly important to ensure proper co-ordination on site, as fabricators are likely only to refer to the shop drawings, and not the design drawings.
Procedures may be in place for the electronic handling of drawings for comment, review and co-ordination. Where digital drawings are required, file formats, naming and layering conventions may have to be adhered to.
Increasingly, building information modelling is used as a means of managing project information, co-ordinating the design and detecting clashes. This can be useful to suppliers in providing clear information upon which shop drawings can be based, and allowing the shop drawings themselves to be re-incorporated back into the building information model, eliminating time-consuming manual practices and minimising errors.
PAS 1192-2:2013 Specification for information management for the capital/delivery phase of construction projects using building information modelling (now replaced by BS EN ISO 19650) states that, ‘There shall be a 'change of ownership' procedure for the information and objects that specialist sub-contractors introduce to replace the original designers’ intent such that the resulting graphical models can be used for fabrication, manufacture and installation… This change of ownership should be fully understood, specialist teams do not alter the models produced by the professional designers: they build new models defining the virtual construction model (VCM).'
Some suppliers may not yet have the capability of producing BIM information, and this may prove a barrier to winning work.
Increasingly, the preparation of shop drawings is outsourced where the supplier does not have the appropriate skills, software, hardware or resources necessary, or where they may be able to obtain lower rates or faster turnaround. However, this may not properly exploit the expertise of the supplier and places responsibility for preparing important design information with an organisation that is not contractually responsible for it and may not have the detailed knowledge necessary. The supplier should carefully check any shop drawings that are outsourced in this way.
[edit] Related articles on Designing Buildings
- As-built drawings and record drawings.
- Assembly drawing.
- Building information modelling.
- Detail drawing.
- Component drawing.
- Concept drawing.
- Design drawings.
- Drawings.
- General arrangement drawing.
- Installation drawings.
- Notation and units on drawings and documents..
- Production drawing.
- Production information.
- Working drawings.
Featured articles and news
A case study and a warning to would-be developers
Creating four dwellings... after half a century of doing this job, why, oh why, is it so difficult?
Reform of the fire engineering profession
Fire Engineers Advisory Panel: Authoritative Statement, reactions and next steps.
Restoration and renewal of the Palace of Westminster
A complex project of cultural significance from full decant to EMI, opportunities and a potential a way forward.
Apprenticeships and the responsibility we share
Perspectives from the CIOB President as National Apprentice Week comes to a close.
The first line of defence against rain, wind and snow.
Building Safety recap January, 2026
What we missed at the end of last year, and at the start of this...
National Apprenticeship Week 2026, 9-15 Feb
Shining a light on the positive impacts for businesses, their apprentices and the wider economy alike.
Applications and benefits of acoustic flooring
From commercial to retail.
From solid to sprung and ribbed to raised.
Strengthening industry collaboration in Hong Kong
Hong Kong Institute of Construction and The Chartered Institute of Building sign Memorandum of Understanding.
A detailed description from the experts at Cornish Lime.
IHBC planning for growth with corporate plan development
Grow with the Institute by volunteering and CP25 consultation.
Connecting ambition and action for designers and specifiers.
Electrical skills gap deepens as apprenticeship starts fall despite surging demand says ECA.
Built environment bodies deepen joint action on EDI
B.E.Inclusive initiative agree next phase of joint equity, diversity and inclusion (EDI) action plan.
Recognising culture as key to sustainable economic growth
Creative UK Provocation paper: Culture as Growth Infrastructure.























Comments
===Further reading===