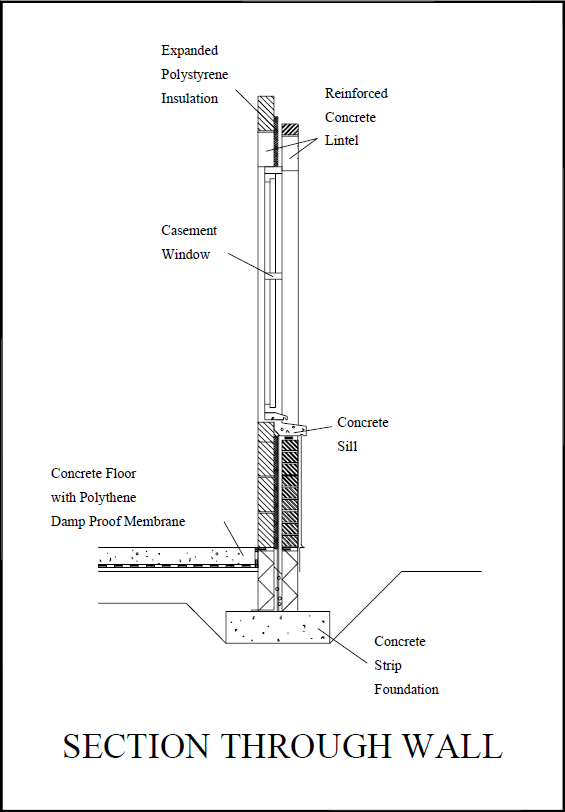Component drawing
A component is a constituent part of a building (or other built asset) which is manufactured as an independent unit, subsystem or subassembly, that can be joined or blended with other elements to form a more complex item. Generally, components are ‘self-contained’ and sourced from a single supplier, typically the complete unit provided by that supplier rather than its constituent parts.
A combination of components may be described as an ‘assembly’.
Where a component is a bespoke item, it may be necessary to prepare a component drawing. Where a component is an off-the-shelf-product or a commonly-used element, a component drawing may already exist that can be re-used.
Component drawings might describe units such as; beams, windows, doors, sills, coping stones, and so on.
Component drawings provide detailed information about the individual units. They may be drawn at large scales such as; 1:10, 1:5, 1:2, 1:1, and so on. They may include information such as component dimensions, construction, tolerances, and so on. They may include references to the relevant parts of the specification providing information about materials and the minimum acceptable quality.
It is important that component drawings do not duplicate information included in separate specifications as this can become contradictory and may cause confusion.
Component drawing numbers may be prefixed by the letter C.
Component range drawings describe a range of components of a similar type. Where a range of components comprise a number of standard constructions, sub-component drawings may be prepared.
Assembly drawings represent items that consist of more than one component, showing how the components fit together.
[edit] Find out more
[edit] Related articles on Designing Buildings Wiki
- As-built drawings and record drawings
- Assembly drawing.
- CAD layer.
- Concept drawing.
- Design drawings.
- Detail drawing.
- Electrical drawing.
- Elevations.
- Engineering drawing.
- Exploded view.
- General arrangement drawing.
- Geometric form.
- Installation drawing.
- Orthogonal plan.
- Plumbing drawing.
- Projections.
- Scale drawing.
- Shop drawing.
- Section drawing.
- Technical drawing.
- Types of drawing.
- Working drawing.
Featured articles and news
Apprenticeships and the responsibility we share
Perspectives from the CIOB President as National Apprentice Week comes to a close.
The first line of defence against rain, wind and snow.
Building Safety recap January, 2026
What we missed at the end of last year, and at the start of this...
National Apprenticeship Week 2026, 9-15 Feb
Shining a light on the positive impacts for businesses, their apprentices and the wider economy alike.
Applications and benefits of acoustic flooring
From commercial to retail.
From solid to sprung and ribbed to raised.
Strengthening industry collaboration in Hong Kong
Hong Kong Institute of Construction and The Chartered Institute of Building sign Memorandum of Understanding.
A detailed description from the experts at Cornish Lime.
IHBC planning for growth with corporate plan development
Grow with the Institute by volunteering and CP25 consultation.
Connecting ambition and action for designers and specifiers.
Electrical skills gap deepens as apprenticeship starts fall despite surging demand says ECA.
Built environment bodies deepen joint action on EDI
B.E.Inclusive initiative agree next phase of joint equity, diversity and inclusion (EDI) action plan.
Recognising culture as key to sustainable economic growth
Creative UK Provocation paper: Culture as Growth Infrastructure.
Futurebuild and UK Construction Week London Unite
Creating the UK’s Built Environment Super Event and over 25 other key partnerships.
Welsh and Scottish 2026 elections
Manifestos for the built environment for upcoming same May day elections.
Advancing BIM education with a competency framework
“We don’t need people who can just draw in 3D. We need people who can think in data.”






















