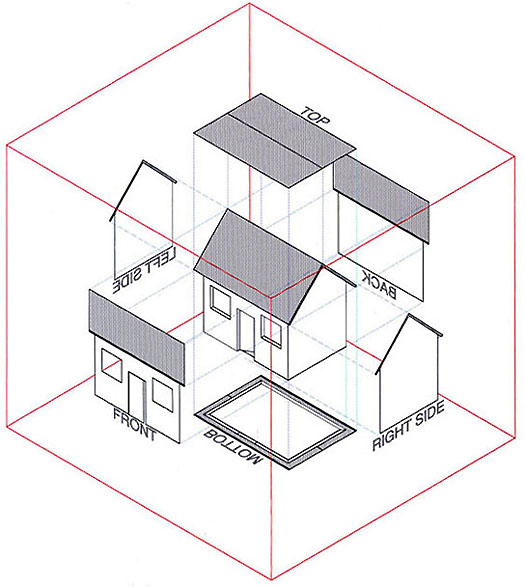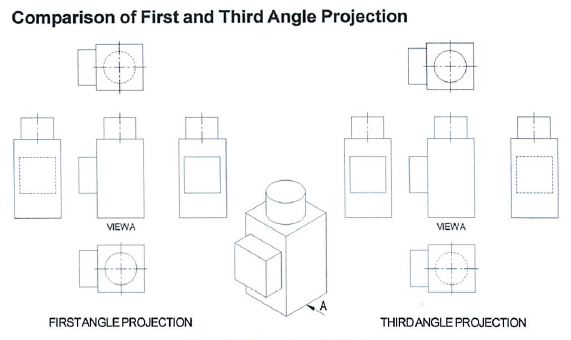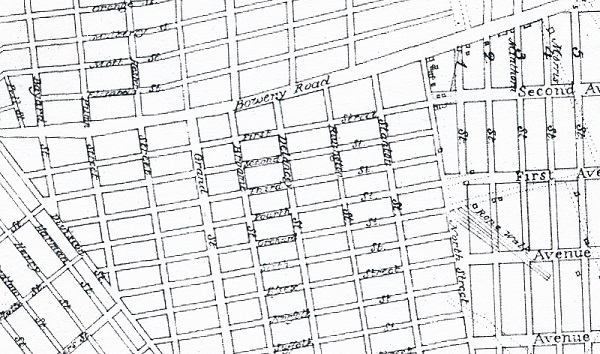Orthogonal plan
The term 'orthogonal' refers to objects that, in Euclidean geometry, are related by perpendicularity. The etymology of the term is the Greek ‘ortho’ meaning ‘right’, and ‘gon’ meaning ‘angled’.
Orthogonal projection is a drawing technique used to represent three-dimensional objects as a series of two-dimensional 'flat' drawings in which there is no perspective.
Orthographic projection is a type of 'parallel' projection in which the four orthogonal views of an object are shown. The orthographic projection commonly used in the UK is called first angle projection.
Buildings are commonly depicted orthogonally by a series of elevations and plans.
The orthographic projection commonly used in the UK is called first angle projection.
The term 'orthogonal plan' may also refer to a type of urban design layout that consists of mostly square street blocks with straight streets intersecting at right angles. This forms a grid pattern, commonly referred to as a ‘grid plan’ or ‘gridiron’.
Orthogonal plans for urban design date back to antiquity, and contributed to the building of some the earliest planned cities. The layout is commonly credited to the 5th-century Greek philosopher Hippodamus, who championed this method of urban planning in his Hippodamian Plan. However, archaeologists have cast doubt on his true claim having found evidence of such plans (more accurately referred to as Milesian layouts) in ancient Egypt.
The regular orthogonal plans of the ancient Greek and Hellenic societies influenced the ancient Romans, who established design principles that are often followed to this day; particularly the work of the engineer Vitruvius.
In a modern context, grid plan urbanism has come to be closely associated with America and recently-redesigned cities such as Barcelona (outside of its historic core).
Although orthogonal plans can help with orientation and enable directness of route due to frequent intersections, the infrastructure cost associated with regular grid patterns is often higher than for patterns with discontinuous streets.
[edit] Related articles on Designing Buildings
Featured articles and news
A case study and a warning to would-be developers
Creating four dwellings... after half a century of doing this job, why, oh why, is it so difficult?
Reform of the fire engineering profession
Fire Engineers Advisory Panel: Authoritative Statement, reactions and next steps.
Restoration and renewal of the Palace of Westminster
A complex project of cultural significance from full decant to EMI, opportunities and a potential a way forward.
Apprenticeships and the responsibility we share
Perspectives from the CIOB President as National Apprentice Week comes to a close.
The first line of defence against rain, wind and snow.
Building Safety recap January, 2026
What we missed at the end of last year, and at the start of this...
National Apprenticeship Week 2026, 9-15 Feb
Shining a light on the positive impacts for businesses, their apprentices and the wider economy alike.
Applications and benefits of acoustic flooring
From commercial to retail.
From solid to sprung and ribbed to raised.
Strengthening industry collaboration in Hong Kong
Hong Kong Institute of Construction and The Chartered Institute of Building sign Memorandum of Understanding.
A detailed description from the experts at Cornish Lime.
IHBC planning for growth with corporate plan development
Grow with the Institute by volunteering and CP25 consultation.
Connecting ambition and action for designers and specifiers.
Electrical skills gap deepens as apprenticeship starts fall despite surging demand says ECA.
Built environment bodies deepen joint action on EDI
B.E.Inclusive initiative agree next phase of joint equity, diversity and inclusion (EDI) action plan.
Recognising culture as key to sustainable economic growth
Creative UK Provocation paper: Culture as Growth Infrastructure.
























