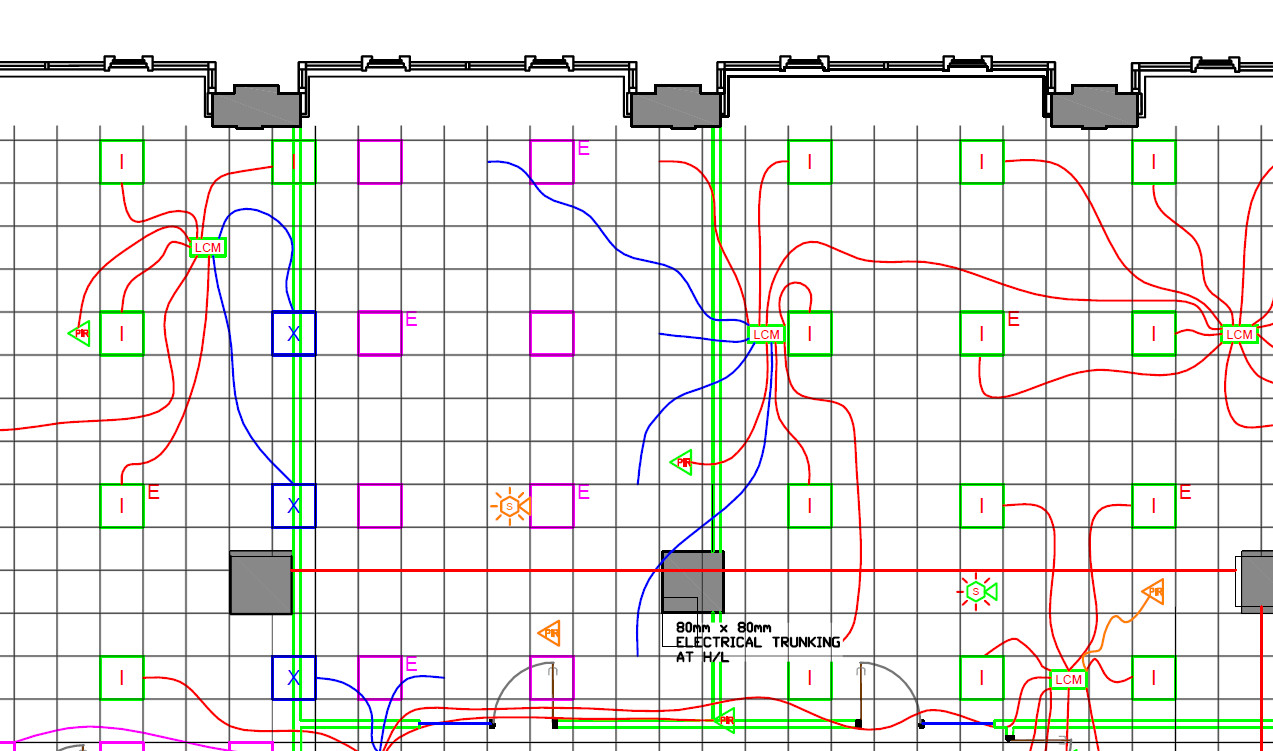Electrical drawing
Electrical drawings, sometimes referred to as wiring diagrams, are a type of technical drawing that provide visual representation describing electrical systems or circuits. They are used to explain the design to electricians or other workers who will use them to help install or repair electrical systems.
A set of electrical drawings on a project might include:
- A site plan which shows the location of the building and any external wiring.
- Floor plans which show the positions of electrical systems on each floor.
- Wiring diagrams which show the physical connections and layout of electrical circuits.
- Schedules and other information.
Electrical drawings for buildings tend to include the following details:
- How the electrical wires and other parts of the system are interconnected and switched.
- Where fixtures and other components connect to the system.
- Incoming power lines and their voltage, size, capacity and rating.
- Power transformers and their winding connection and means of grounding.
- The main switches, fused switches and tie breakers.
- Equipment such as batteries, air conditioning, solar panels, generators, and so on, including their voltage and size.
They typically feature complex symbols and annotation to represent and explain components of the system.
[edit] Related articles on Designing Buildings Wiki
- Component drawing.
- DC electricity networks.
- Detail drawing.
- Electrical appliance.
- Electrical control systems.
- Electrical engineer.
- Electricity.
- Electrician.
- Floor plan.
- Plumbing drawing.
- Protected circuit.
- Rewiring.
- Ring circuit.
- Section drawing.
- Shop drawings.
- Switchgear.
- Technical drawing.
- Types of drawings.
Featured articles and news
Statement from the Interim Chief Construction Advisor
Thouria Istephan; Architect and inquiry panel member outlines ongoing work, priorities and next steps.
The 2025 draft NPPF in brief with indicative responses
Local verses National and suitable verses sustainable: Consultation open for just over one week.
Increased vigilance on VAT Domestic Reverse Charge
HMRC bearing down with increasing force on construction consultant says.
Call for greater recognition of professional standards
Chartered bodies representing more than 1.5 million individuals have written to the UK Government.
Cutting carbon, cost and risk in estate management
Lessons from Cardiff Met’s “Halve the Half” initiative.
Inspiring the next generation to fulfil an electrified future
Technical Manager at ECA on the importance of engagement between industry and education.
Repairing historic stone and slate roofs
The need for a code of practice and technical advice note.
Environmental compliance; a checklist for 2026
Legislative changes, policy shifts, phased rollouts, and compliance updates to be aware of.
UKCW London to tackle sector’s most pressing issues
AI and skills development, ecology and the environment, policy and planning and more.
Managing building safety risks
Across an existing residential portfolio; a client's perspective.
ECA support for Gate Safe’s Safe School Gates Campaign.
Core construction skills explained
Preparing for a career in construction.
Retrofitting for resilience with the Leicester Resilience Hub
Community-serving facilities, enhanced as support and essential services for climate-related disruptions.
Some of the articles relating to water, here to browse. Any missing?
Recognisable Gothic characters, designed to dramatically spout water away from buildings.
A case study and a warning to would-be developers
Creating four dwellings... after half a century of doing this job, why, oh why, is it so difficult?
Reform of the fire engineering profession
Fire Engineers Advisory Panel: Authoritative Statement, reactions and next steps.
Restoration and renewal of the Palace of Westminster
A complex project of cultural significance from full decant to EMI, opportunities and a potential a way forward.
Apprenticeships and the responsibility we share
Perspectives from the CIOB President as National Apprentice Week comes to a close.

























