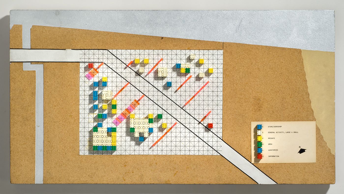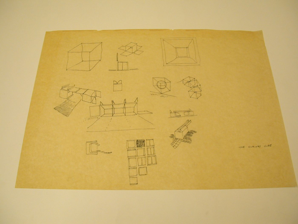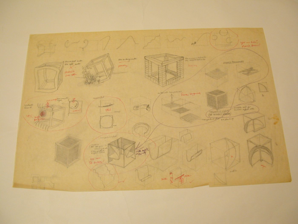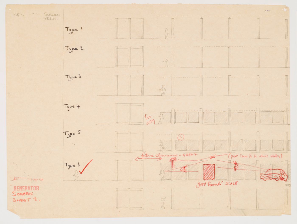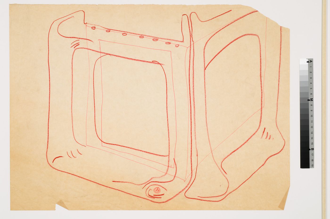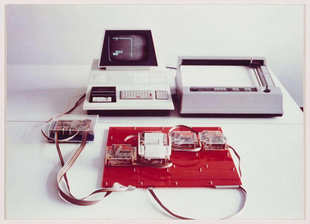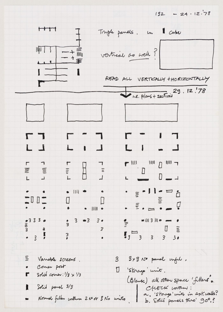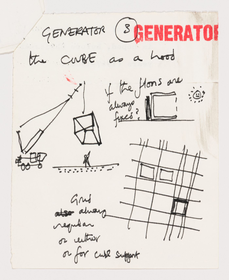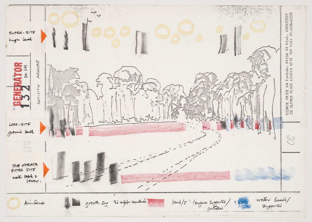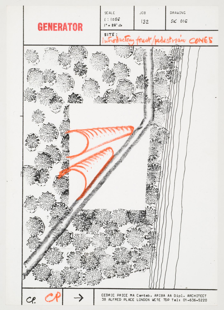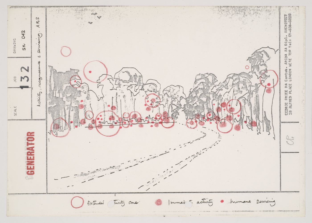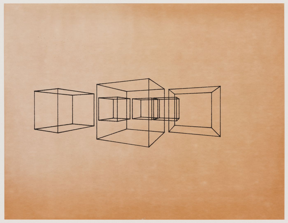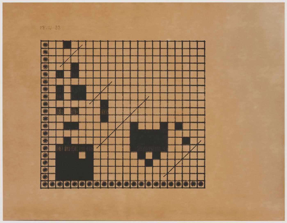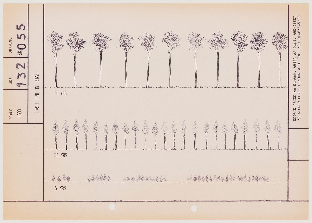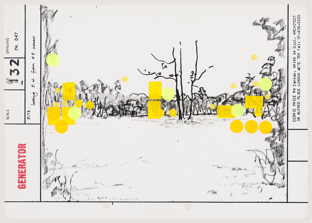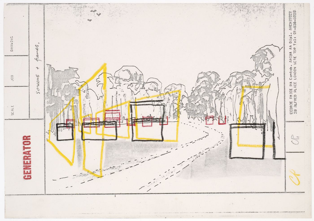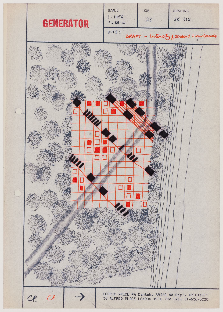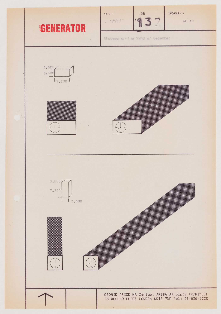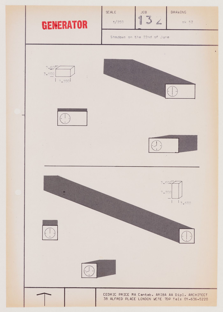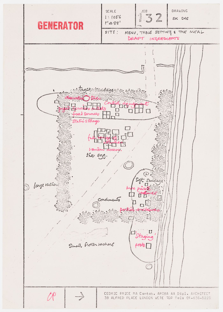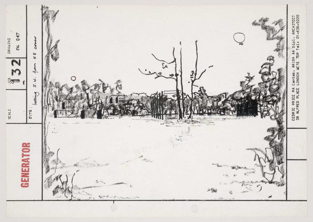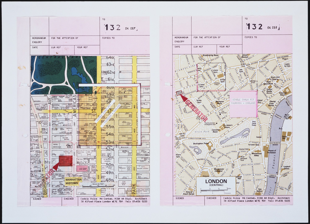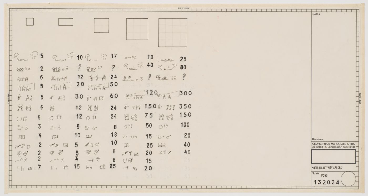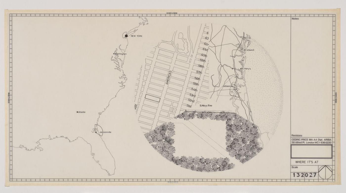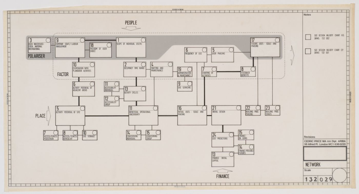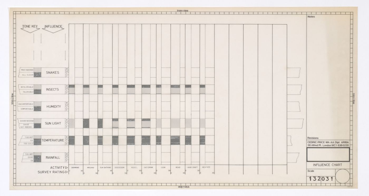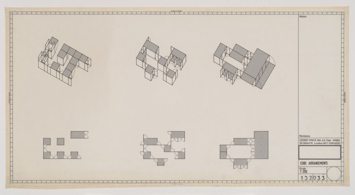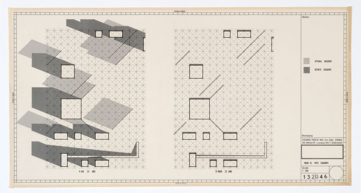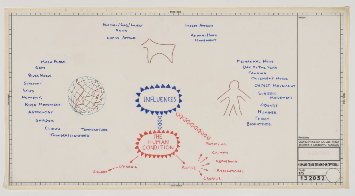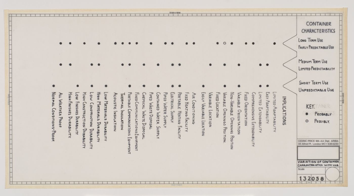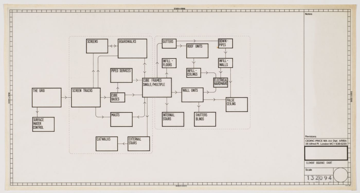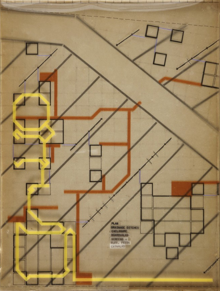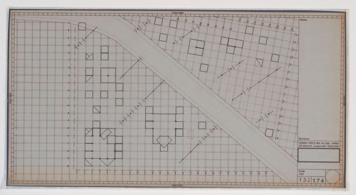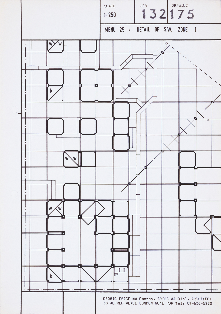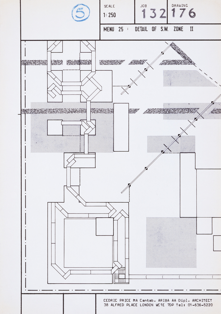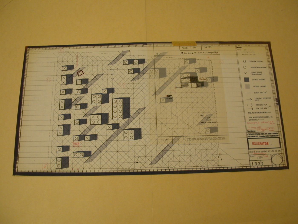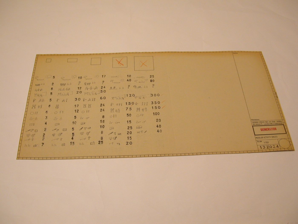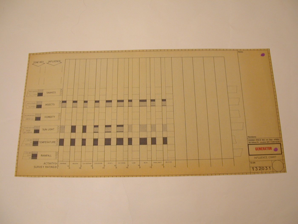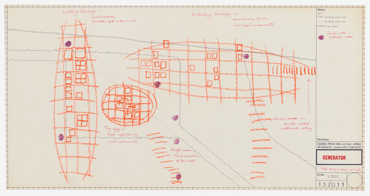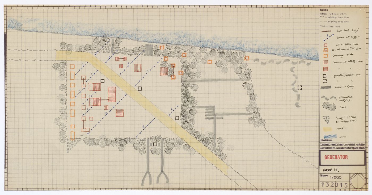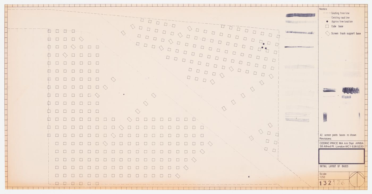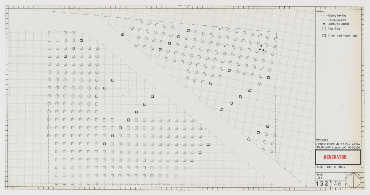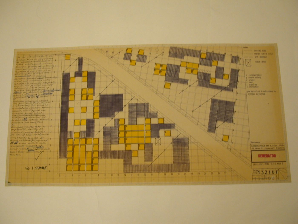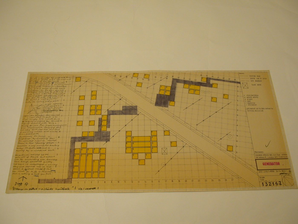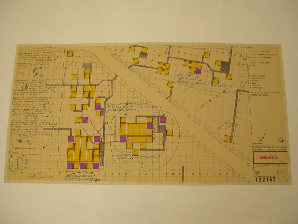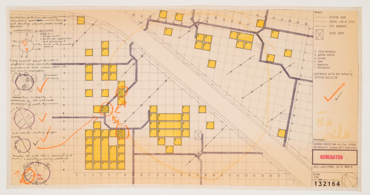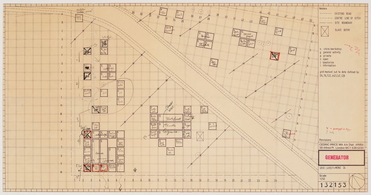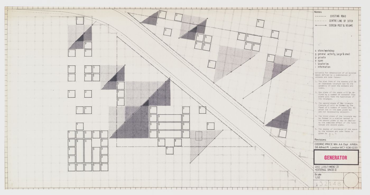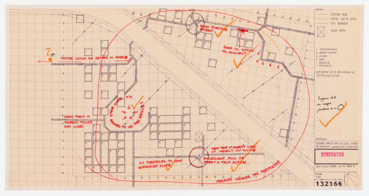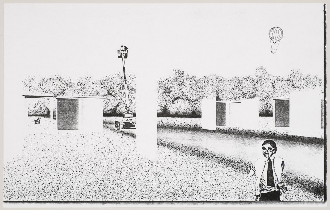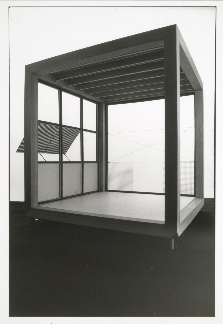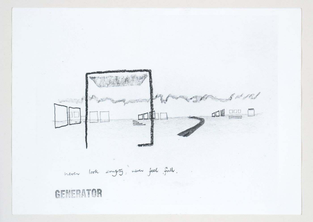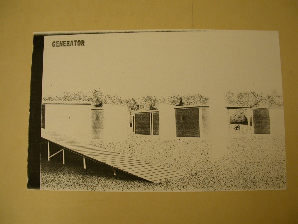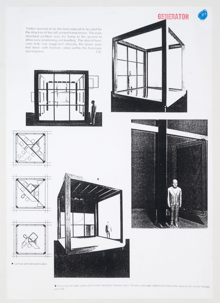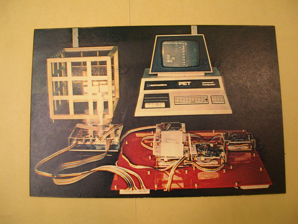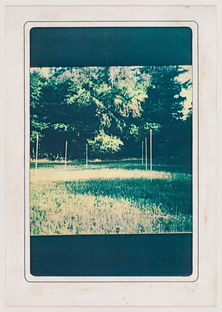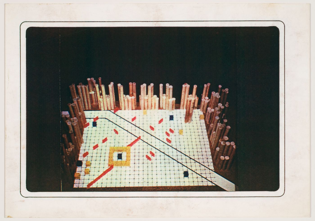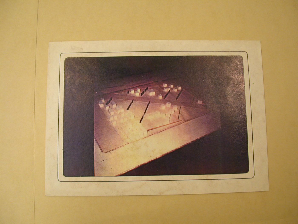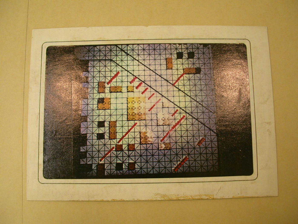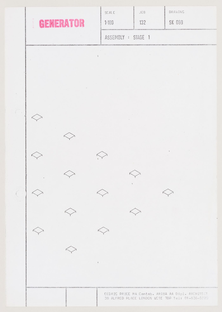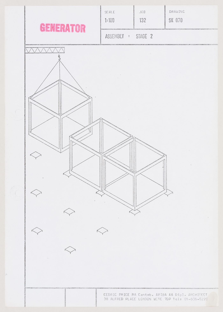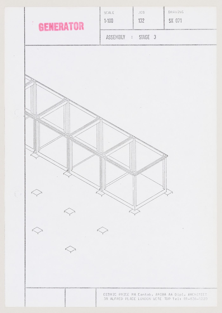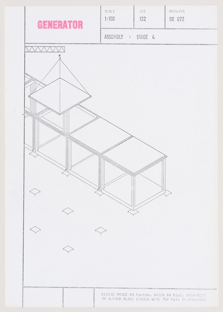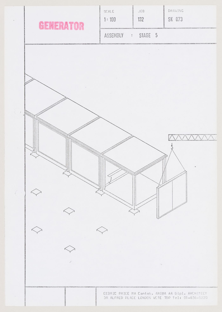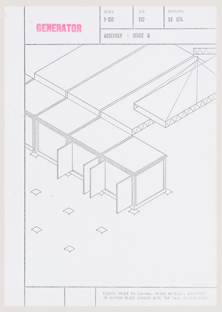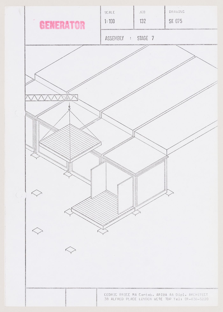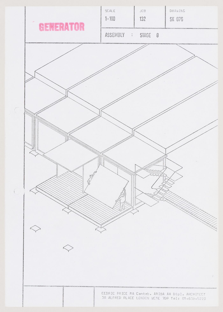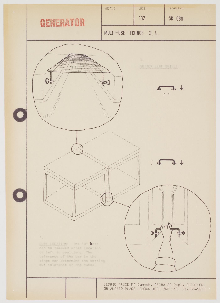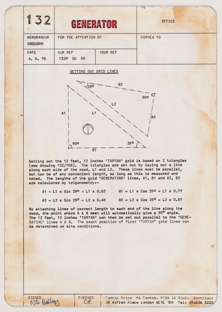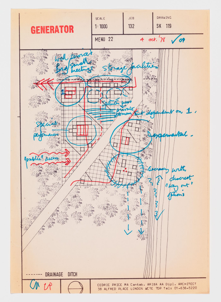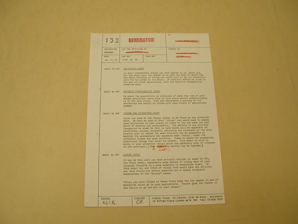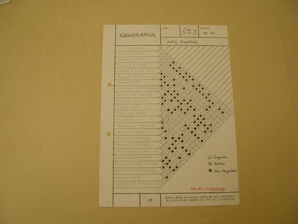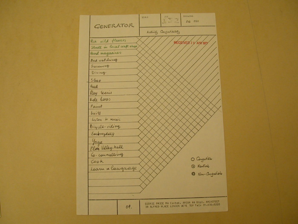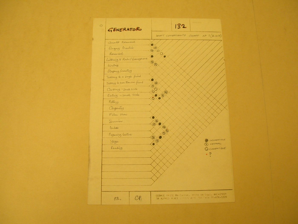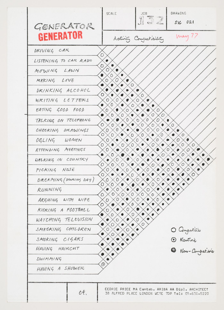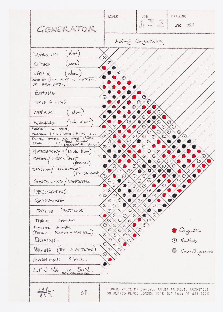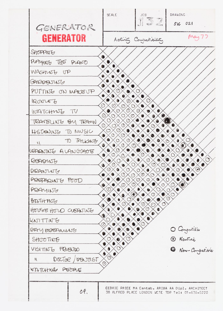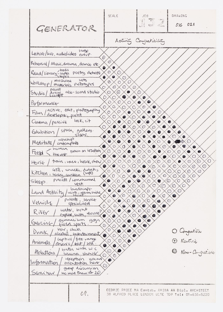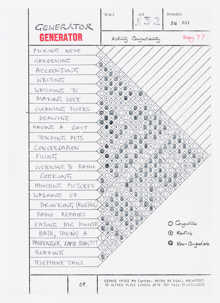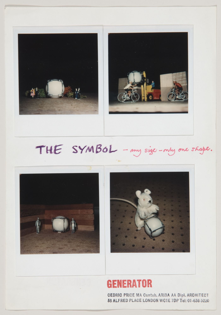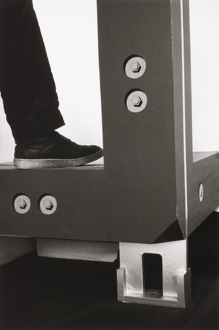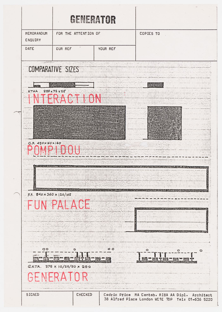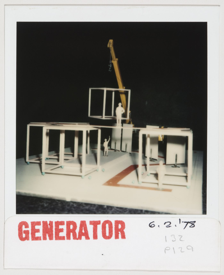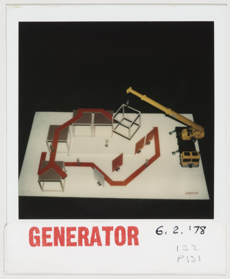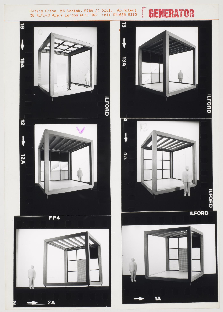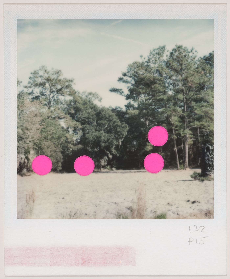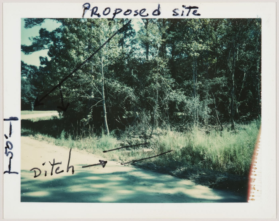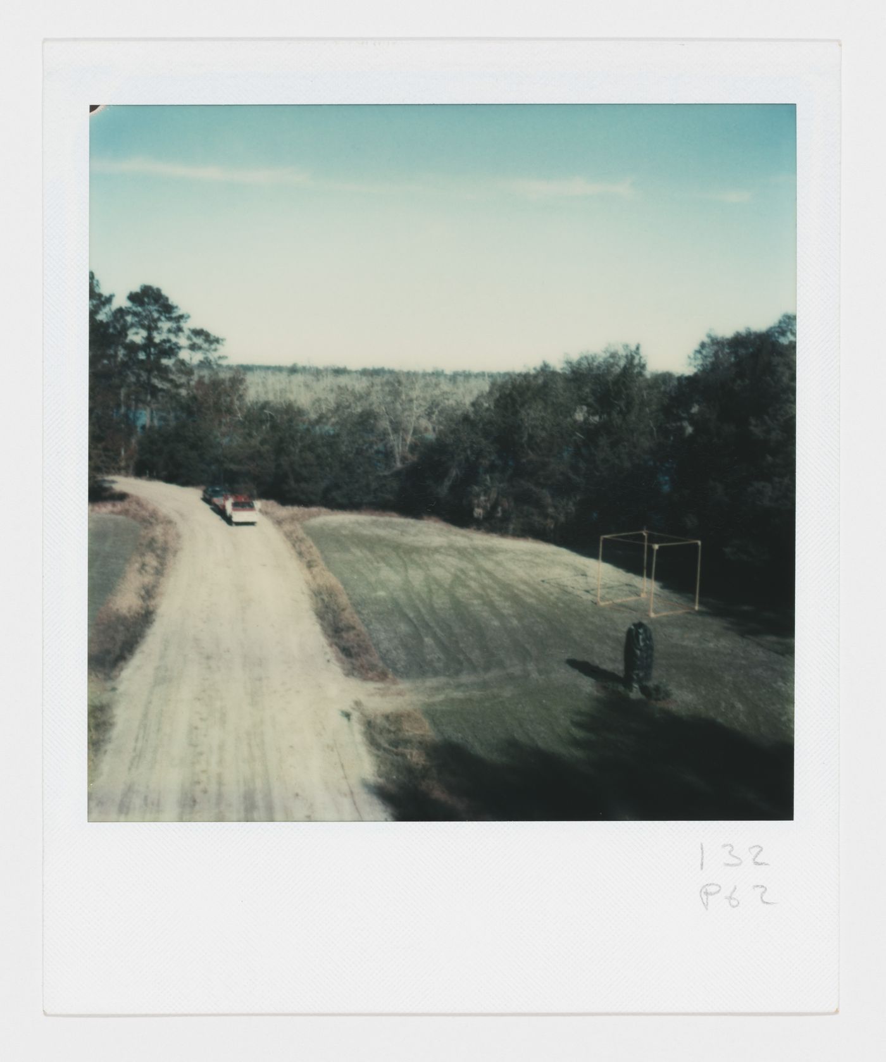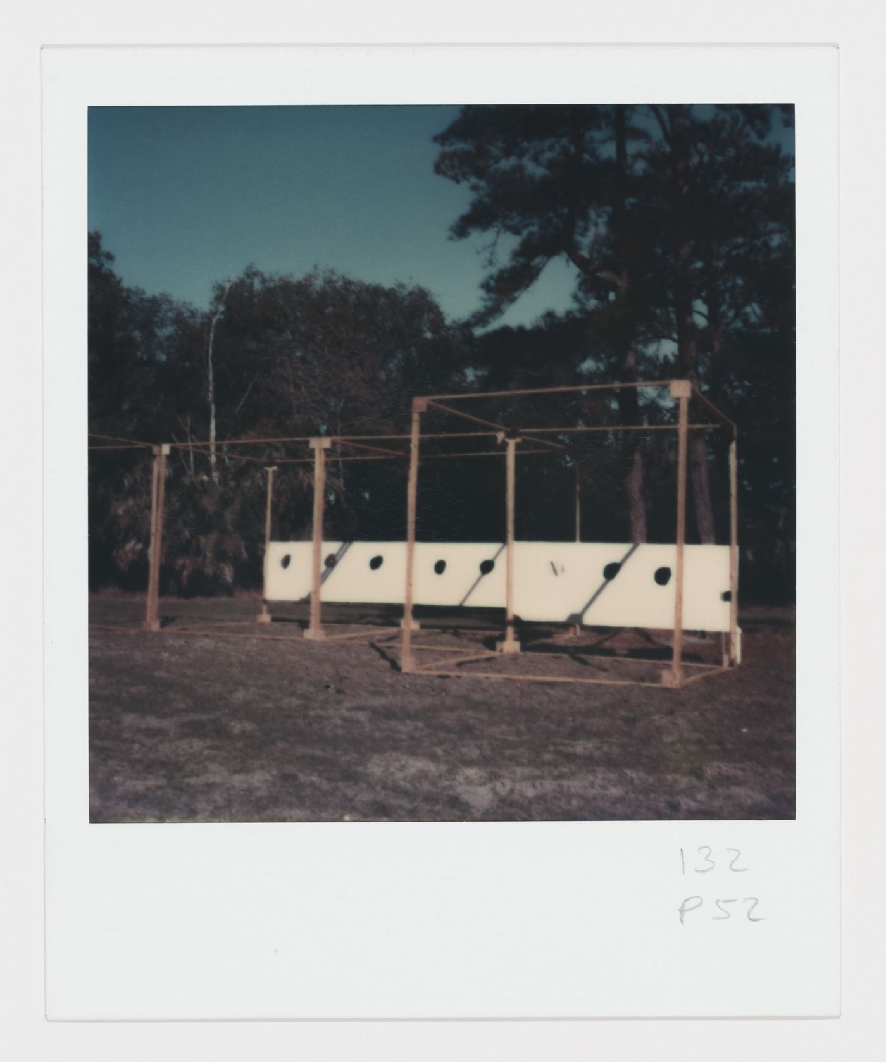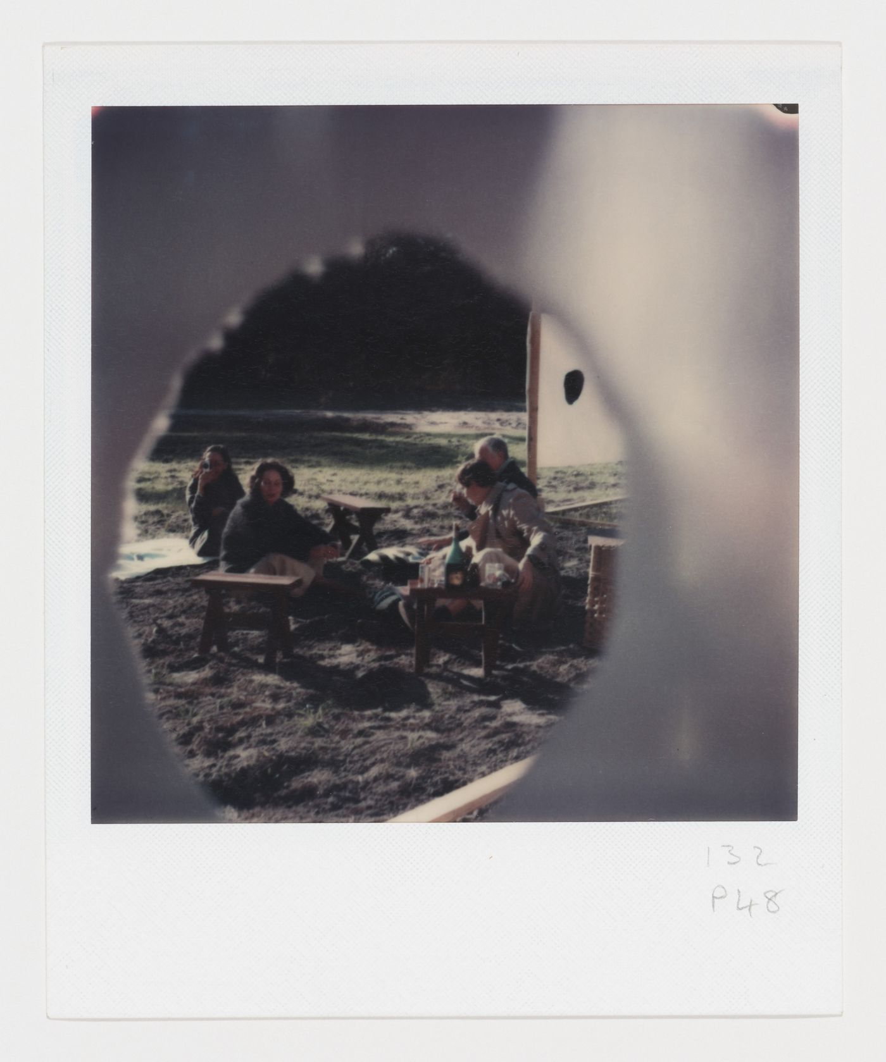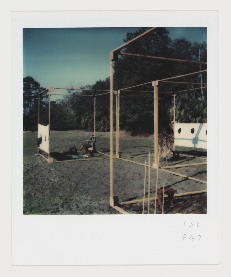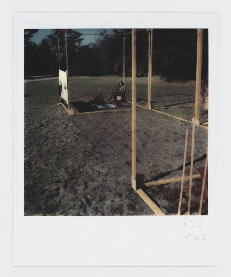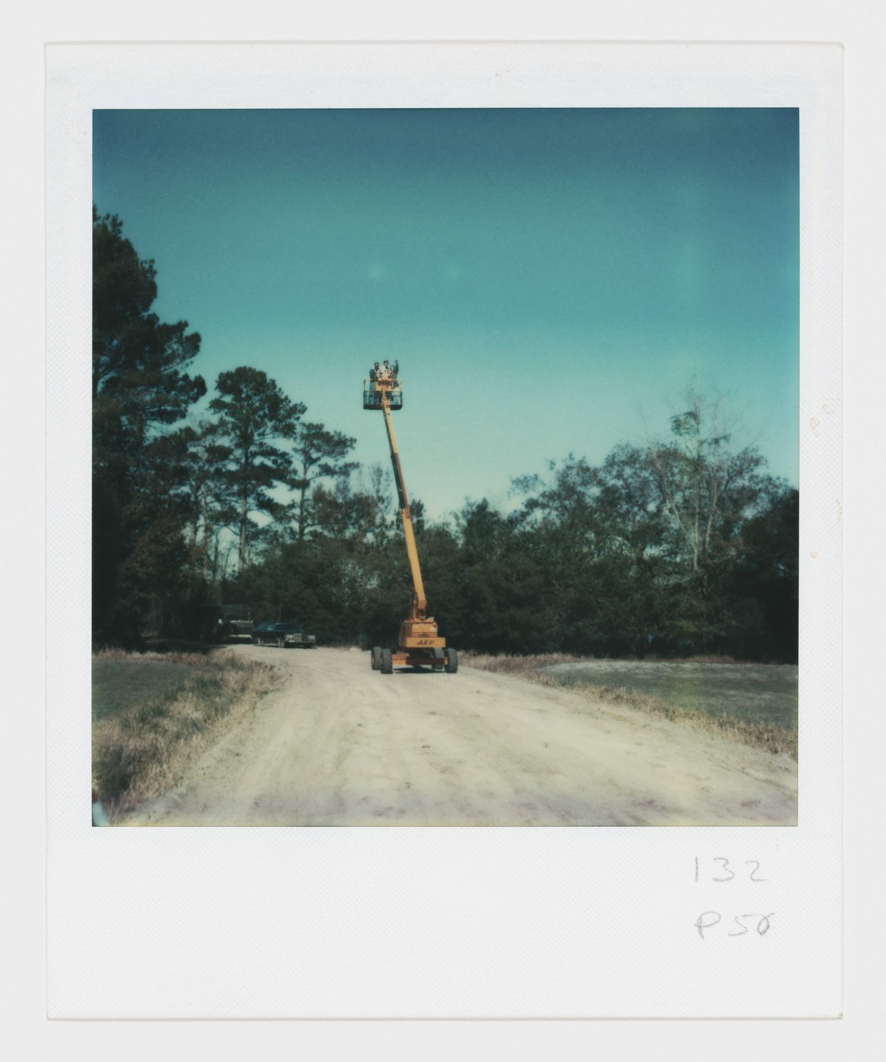Generator
• DR1995:0280:653: Site model with key to cubes function for Generator (Date: between 1976 and 1979)
- ""Instantaneous architectural response to a particular problem is too slow. Architecture must concern itself continually with the socially beneficial distortion of the environment. Like medicine it must move from the curative to the preventive. Architecture should have little to do with problem solving - rather it should creat desirable conditions and opportunities hitherto thought impossible."
- (Cedric Price, 1984)
[edit] INTRODUCTION
Since the original conception by Cedric Price there have been 3 iterations of Generator, namely:—
- Generator (Price, 1976) [1]
- Generator 2.0 (Joyce and Harding, 2013) [2]
- Generator 3.0 (Fellows, 2020) [3]
However, the development of Generator is incomplete. Thus the purpose of this article is to bring Generator out of the Cedric Price fonds at the Canadian Centre for Architecture (CCA) in order to discuss a possible fourth iteration, namely:—
- Generator 4.0
[edit] INFORMATION HELD IN THE CEDRIC PRICE FONDS AT CCA
[edit] • SET 01: Sketch structural details, some with annotations, axonometric sketches, sketch of grid, and conceptual diagramsReference number: DR1995:0280:001-015 Form: drawings Catalogued items within this file 1 |
|
[edit] • SET 03: Detail sections, axonometric detail sketches, plans showing variations in layouts, site plan, diagrams, and sectionsReference number: DR1995:0280:044-064 Form: drawings Catalogued items within this file 2 |
|
[edit] • SET 04: Axonometric sketch, detail sections, elevations, site plans showing landscaping and use, and perspective sketchesReference number: DR1995:0280:065-092 Form: drawings Catalogued items within this file 1 |
|
[edit] • SET 06: Diagrams with annotations, sketches, correspondenceReference number: DR1995:0280:108-123 Form: drawings Catalogued items within this file 3 |
|
[edit] • SET 07: Perspective sketches, diagrams with annotations, axonometric sketchesReference Number: DR1995:0280:124-142 Form: drawings Catalogued items within this file 3 |
|
[edit] • SET 09: Computer generated perspective drawings and site plans showing grid and cube configurationsReference Number: DR1995:0280:170-186 Form: drawings Catalogued items within this file 2 |
|
[edit] • SET 10: Site plan, chart, elevations showing landscaping, perspective sketches, shadow studies, volume studiesReference Number: DR1995:0280:187-207 Form: drawings Catalogued items within this file 8 |
|
[edit] • SET 12: Charts, maps, site plans, some showing various layoutsReference Number: DR1995:0280:229-248 Form: drawings Catalogued items within this file 0 n.b. The item shown is archived at MOMA |
[edit] • SET 13: Flow chart, diagrams, site plan with grid, site plansReference Number: DR1995:0280:249-268 Form: drawings Catalogued items within this file 5 |
|
[edit] • SET 14: Site plans, diagrammatic map, shadow studies, plans and axonometric views of cubesReference number: DR1995:0280:269-288 Form: drawings Catalogued items within this file 3 |
|
[edit] • SET 16: Site plans, some showing axonometric views, shadow studies with annotationsReference number: DR1995:0280:309-328 Form: drawings Catalogued items within this file 1 |
|
[edit] • SET 17: Site plans, some showing services and layouts, axonometric viewsReference number: DR1995:0280:329-349 Form: drawings Catalogued items within this file 0 n.b. The item shown is archived at MOMA |
[edit] • SET 19: Site plans, some showing grid, activity zones, walkways and electrical layoutReference number: DR1995:0280:371-391 Form: drawings Catalogued items within this file 1 n.b. The other 2 items shown are archived at MOMA:— |
|
[edit] • SET 20: Site plans with annotations, map, detail plan and sectionReference Number: DR1995:0280:392-414 Form: drawings Catalogued items within this file 5 |
|
[edit] • SET 22: Site elevations, site plans, axonometric view, elevationsReference Number: DR1995:0280:437-458 Form: drawings Catalogued items within this file 2 |
|
[edit] • SET 23: Site plans, many with annotations, showing layout and walkwaysReference Number: DR1995:0280:459-480 Form: drawings Catalogued items within this file 7 |
|
[edit] • SET 30: Site model with key to cubes function for GeneratorReference Number: DR1995:0280:577-604 Form: drawings Catalogued items within this file 4 |
|
[edit] • SET 31: Views of model and life-size model, perspective renderingsReference Number: DR1995:0280:605-633 Form: photographs Catalogued items within this file 1 |
|
[edit] • SET 32: Views of model, computer and plotter for Generator, and interior of papermaking factoryReference Number: DR1995:0280:634-638 Form: photographs Catalogued items within this file 1 |
|
[edit] • SET 33: Views of Generator model and exterior views of site and life-size modelsReference Number: DR1995:0280:639-643 Form: photographs Catalogued items within this file 4 |
|
[edit]Reference Number: DR1995:0280:651:001 Learn more Form: drawings Catalogued items within this file 11 |
|
[edit] • SET 40: Reprint of published Generator photographs and drawingsReference Number: DR1995:0280:651:004 Form: textual records Catalogued items within this file 10 |
|
[edit] • SET 41: Activity charts, design notes, sketches, drawings, views of model, clipping, calculationsReference Number: DR1995:0280:651:005 Form: textual records Catalogued items within this file 2 |
|
[edit] • SET 42: Site model with key to cubes function for GeneratorReference Number: DR1995:0280:653 Form: models Catalogued items within this file 1 |
|
[edit] • SET 45: Rendered perspective views, views of model, computer printoutReference Number: DR2004:1263 Form: drawings Catalogued items within this file 1 |
|
[edit] • SET 46: Rendered perspective drawing, views of models, views of blackboard drawingsReference Number: DR2004:1264 Form: textual records Catalogued items within this file 3 |
|
[edit] • SET 47: Views of site and life-size model, and views of modelsReference Number: DR2004:1265 Form: textual records Catalogued items within this file 8 |
|
[edit] Notes
[1] Price, C. (1980) ‘Generator, Florida, USA’, Architectural Review, January.
[2] Joyce, S. and Harding, J. (2013) ‘The Generator 2‘, ResearchGate.
[3] Fellows, N. (2020) 'Generator 3.0: A research project by Norman Fellows', wordpress.com.
[edit] References
Canadian Centre for Architecture (2009) 'Generator', Cedric Price fonds, CCA.
Fellows, N. (2020) 'S2.D132 Generator 3.0: An unexecuted project in a chalk-pit at Thurrock, Essex, UK', Norman Fellows fonds, Flickr.
Fellows, N. (2020) 'Generator 3.0: A research project by Norman Fellows', wordpress.com.
Fellows, N. (2020) 'Generator 4.0', anticipatorydesign.info, DreamHost, under construction.
Fellows, N. (2020) 'S2.D132 Generator Study', Google Docs.
Frazer, J. (2003) ‘The Continuing Relevance of Generator’, in Hardingham, S. ed., Cedric Price Opera. London: Wiley. p.46–48.
Frazer, J. (2004) ‘Digital code scripts for generative and evolutionary design: De Identitate‘, a paper based on lectures given by the author at the Bartlett School of Architecture, University College, London, 2004, and on a publication by Frazer & Janssen (2003) and other papers.
Furtado, G. (2018) ‘Cedric Price’s Generator‘, KuPDF.
Hardingham, S. (ed.) (2016) ‘Cedric Price Works 1952–2003: A Forward-minded Retrospective’, Architectural Association.
Hernández, J. (2015) 'From the Fun Palace to the Generator: Cedric Price and the conception of the first intelligent building', ResearchGate.
Joyce, S. and Harding, J. (2013) ‘The Generator 2‘, ResearchGate.
MOMA (2020) ‘Cedric Price: British, 1934–2003‘, moma.org.
Pertigkiozoglou, E. (2017) ‘The Generator Project‘, Medium .
Price, C. (1980) ‘Generator, Florida, USA’, Architectural Review, January.
Price, C. (1984) ‘Cedric Price Works II’, Architectural Association.
Sopéoglou, E. (2017) ‘The Curious Cube: Cedric Price Generator archives‘, evaasopéoglou.
Steenson, M. (2007) ‘Cedric Price’s Generator’, activesocialplastic.
Steenson, M. (2010) ‘Cedric Price’s Generator‘, girlwonder.com.
Steenson, M. W. (2014) ‘Architectures of Information: Christopher Alexander, Cedric Price, and Nicholas Negroponte & MIT’s Architecture Machine Group‘, DataSpace – also published on Google Drive at:—https://drive.google.com/drive/u/0/folders/11EvFxbZM9E0M8nv_7YK63PxVKwj1lj_A
Unattributed (1978) ‘The new cube-shaped Price Structure‘, Observer, 8 January
Unattributed (1980) ‘World’s first intelligent building’, RIBA Journal, June.
Unattributed (1980) ‘Thinking for fun’, Building Design.
Wilken, R. (2007) ‘Calculated Uncertainty: Computers, Chance Encounters and “Community” in the Work of Cedric Price’, Transformations, Issue No. 14 March.
[edit] Further Reading
BCNM (2018) ‘Revisited: Molly Steenson‘, Berkeley Center for New Media
Bentley, P., Kumar, S. (1999) ‘Three ways to grow designs: A comparison of embryogenies for an evolutionary design problem‘, in ‘Proceedings of the genetic and evolutionary computation conference’, 1999, 1, 35-43.
Coates, P., Healy, N., Lamb, C., and Voon, W. (1996) ‘The use of Cellular Automata to explore bottom up architectonic rules‘ Eurographics UK Chapter 14th Annual Conference, 26-28.
Coates, P., Broughton, T.and Jackson, H. (1999) ‘Exploring three-dimensional design worlds using lindenmayer systems and genetic programming Evolutionary design by computers‘, San Mateo, CA: Morgan Kaufmann, 323-341.
Dawkins, R. (1986) ‘The blind watchmaker: Why the evidence of evolution reveals a universe without design’, WW Norton & Company.
Duffy, F. (2001) ‘Royston Landau: Power behind an international architecture school‘, The Guardian, 20 November.
Frazer, J. (1979) ‘Letter to Cedric Price (January 11, 1979)’, Cedric Price Archives (Montreal: Canadian Centre for Architecture).
Frazer, J. (1995) ‘An evolutionary architecture’, Architectural Association Publications. Frazer, J.H., 1997: Action and Observation: The Groningen Experiment. In: Systemica Special Issues, Nos 1-6, Vol 12, pp 135-142.
Frazer J.H. (2001) ‘The cybernetics of architecture: a tribute to the contribution of Gordon Pask’, in Kybernetes, 30:5, pp. 641-651.
Harding, J., Joyce, S., Shepherd, P., and Williams, C. (2012) ‘Thinking Topologically at Early Stage Parametric Design‘, in Advances in Architectural Geometry 2012, Springer, 67-76.
Janssen, P. (2005) ‘A design method and computational architecture for generating and evolving building designs‘, ResearchGate
Koza, J. R. (1994) ‘Genetic programming as a means for programming computers by natural selection‘, Statistics and Computing, Springer, 1994, 4, 87-112.
Lopes, G. (2007) 'Envisioning an evolving environment - The encounters of Gordon Pask, Cedric Price and John Frazer', UCL Discovery.
Maturana, H. and Varela, F. (1979) ‘Autopoiesis and Cognition: The Realization of the Living’, Boston.
Melvin, J. (2003) ‘Cedric Price: Hugely creative architect ahead of his time in promoting themes of lifelong learning and brownfield regeneration‘, The Guardian, 15 August.
Michie, D. (1974) ‘On Machine Intelligence’, Edinburgh University Press.
Price, C. (1984) ‘The Square Book’, London, John Wiley.
Simon, H. A. (1962) ‘The architecture of complexity‘, Proceedings of the American philosophical society, JSTOR, 1962, 106, pp. 467-482.
Stansell, J., (1981) ‘The Building that moves in the night’, New Scientist, Vol. 89, No. 1245, pp. 743.
Steenson, M. (2010) ‘Cedric Price’s Generator‘, in Crit 69, pp. 14–15.
Steenson, M. W. (2017) ‘Architectural Intelligence: How Designers and Architects Created the Digital Landscape’, MIT Press.
Sweeting, B. (2019) ‘The Generator project as a paradigm for systemic design‘, Core
Turing, A.M. (1952) ‘The Chemical Basis of Morphogenesis’, in Philosophical Transactions of the Royal Society of London, 237 (641): pp. 37–72.
Unattributed (2023) 'Cellular automation', Wikipedia.
Unattributed (2023) 'Conway's Game of Life', Wikipedia.
Von Foerster, H. (1981) ‘Observing Systems’, Intersystems Publications.
--Archiblog 11:25, 18 Oct 2023 (BST)
[edit] Related articles on Designing Buildings
Featured articles and news
Apprenticeships and the responsibility we share
Perspectives from the CIOB President as National Apprentice Week comes to a close.
The first line of defence against rain, wind and snow.
Building Safety recap January, 2026
What we missed at the end of last year, and at the start of this...
National Apprenticeship Week 2026, 9-15 Feb
Shining a light on the positive impacts for businesses, their apprentices and the wider economy alike.
Applications and benefits of acoustic flooring
From commercial to retail.
From solid to sprung and ribbed to raised.
Strengthening industry collaboration in Hong Kong
Hong Kong Institute of Construction and The Chartered Institute of Building sign Memorandum of Understanding.
A detailed description from the experts at Cornish Lime.
IHBC planning for growth with corporate plan development
Grow with the Institute by volunteering and CP25 consultation.
Connecting ambition and action for designers and specifiers.
Electrical skills gap deepens as apprenticeship starts fall despite surging demand says ECA.
Built environment bodies deepen joint action on EDI
B.E.Inclusive initiative agree next phase of joint equity, diversity and inclusion (EDI) action plan.
Recognising culture as key to sustainable economic growth
Creative UK Provocation paper: Culture as Growth Infrastructure.
Futurebuild and UK Construction Week London Unite
Creating the UK’s Built Environment Super Event and over 25 other key partnerships.
Welsh and Scottish 2026 elections
Manifestos for the built environment for upcoming same May day elections.
Advancing BIM education with a competency framework
“We don’t need people who can just draw in 3D. We need people who can think in data.”







