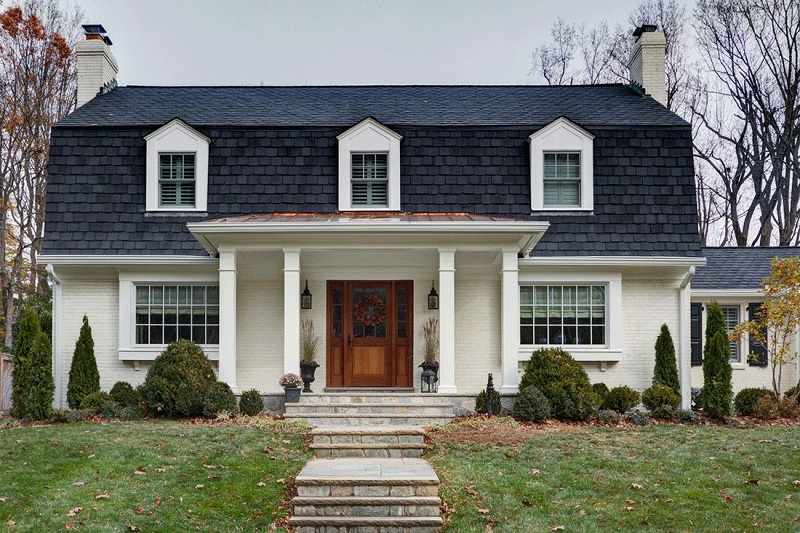Mansard roof
A mansard roof, also known as a French or curb roof, is a roof characterised by that fact that each of its four sides has two pitches, the lower pitches being steeper than the upper pitches. It is similar to a gambrel roof but differs in that it displays the same profile on all sides (whereas a gambrel roof has vertical gables at either end). The lower slope is commonly fitted with dormer windows.
Mansard roofs allow for increased space beneath their steeper sides. They maximise headroom inside the upper storey of the building whilst lowering, what would if it were simply-pitched, be a very tall roof. The mansard form can also help water runoff, as the pitch increases towards the eaves, where the runoff is likely to be at its greatest.
When viewed from near the building at ground level, the upper slope is often not visible.
The commonly-attributed earliest example of a mansard roof is the Louvre, designed by Pierre Lescot around 1550. It was popularised in the French Baroque period by Francois Mansart and became widely used during the Second French Empire (1852-1870) as well as in the United States and Europe. One of the factors attributable for its popularity in France was that houses were taxed by height or the number of storeys below the roof. The design of the mansard enabled the creation of an additional floor without having to pay additional tax.
NB The National Planning Policy Framework (NPPF), published by the Ministry of Housing, Communities and Local Government in December 2024, defines a mansard roof as: ‘A type of roof that is characterised by two slopes, the lower steep and the upper shallow. It is generally regarded as a suitable type of roof extension for buildings which are part of a terrace of at least three buildings and at least two stories tall, with a parapet running the entire length of the front façade (reference: Create Streets, 2021, Living Tradition).’
[edit] Related articles on Designing Buildings
Featured articles and news
A case study and a warning to would-be developers
Creating four dwellings... after half a century of doing this job, why, oh why, is it so difficult?
Reform of the fire engineering profession
Fire Engineers Advisory Panel: Authoritative Statement, reactions and next steps.
Restoration and renewal of the Palace of Westminster
A complex project of cultural significance from full decant to EMI, opportunities and a potential a way forward.
Apprenticeships and the responsibility we share
Perspectives from the CIOB President as National Apprentice Week comes to a close.
The first line of defence against rain, wind and snow.
Building Safety recap January, 2026
What we missed at the end of last year, and at the start of this...
National Apprenticeship Week 2026, 9-15 Feb
Shining a light on the positive impacts for businesses, their apprentices and the wider economy alike.
Applications and benefits of acoustic flooring
From commercial to retail.
From solid to sprung and ribbed to raised.
Strengthening industry collaboration in Hong Kong
Hong Kong Institute of Construction and The Chartered Institute of Building sign Memorandum of Understanding.
A detailed description from the experts at Cornish Lime.
IHBC planning for growth with corporate plan development
Grow with the Institute by volunteering and CP25 consultation.
Connecting ambition and action for designers and specifiers.
Electrical skills gap deepens as apprenticeship starts fall despite surging demand says ECA.
Built environment bodies deepen joint action on EDI
B.E.Inclusive initiative agree next phase of joint equity, diversity and inclusion (EDI) action plan.
Recognising culture as key to sustainable economic growth
Creative UK Provocation paper: Culture as Growth Infrastructure.























Comments
I love this design!!! I have a home with a mansard roof and I am trying to renovate the front. I am wondering if you know the dimensions of the two windows on each side of the door?