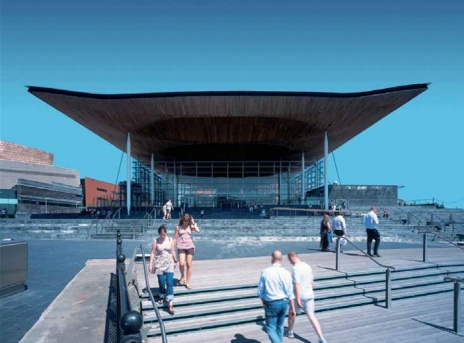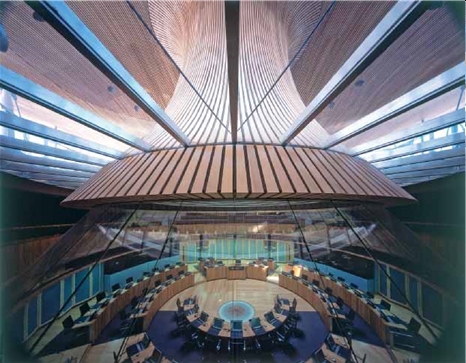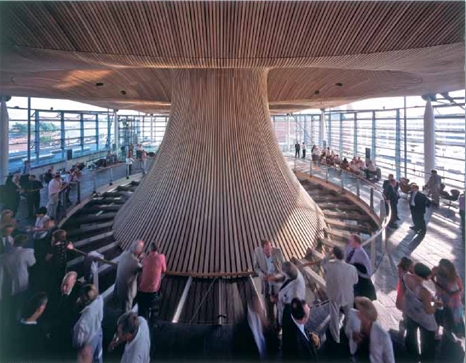National Assembly for Wales
The site has a powerful presence, with uninterrupted views over Cardiff Bay. The resulting building, with vistas of sky and water, looks outwards to Wales and beyond.
The election of the Welsh National Assembly in 1999, was a turning point in the history of Wales. Its home, Cardiff’s former docklands, is a striking addition to the local scene and a statement of faith in the regeneration process. The Assembly building embodies democratic values of openness and participation, while its progressive environmental agenda establishes a new standard for public buildings in Britain.
The setting is the Pierhead, once the centre of the coal exporting trade. Nearby are the Grade I listed Pierhead Building and the new Wales Millennium Centre. The idea of openness is exemplified by the transparency of the building. Public spaces are elevated on a slate-clad plinth and cut away to allow daylight to penetrate the administrative spaces at lower level. A light-weight, gently undulating roof shelters both internal and external spaces, pierced by the protruding extension of the Debating Chamber.
A large circular space at the heart of the building, the Chamber is defined by the dramatic roof which is drawn down from the roof above to form the enclosure. The Assembly also includes exhibition and education spaces, a café, committee and meeting rooms, press facilities, offices for the principal officers of the Assembly and a members’ lounge.
The servicing strategy responds to the varying demands of the internal spaces – air-conditioning is supplied in the debating chamber, while the public lobby is naturally ventilated. Heat exchangers capitalise on the potential of the ground as a cooling mechanism, while the thermal mass of the plinth tempers fluctuations in the internal environment. In this way, the design achieves significant energy savings compared to traditional buildings.
Hard landscaping, together with a canopy of trees, creates a close for the Assembly and completes the jigsaw of new development in this part of Cardiff Bay.
Project information:
- Place/Date: Cardiff, Wales 1998 - 2005
- Client: National Assembly for Wales
- Cost: £41 million
- Gross Internal Area: 5,308 m²
- Architect: Richard Rogers Partnership
- Structural Engineer: Arup
- Environmental Consultant: BDSP Partnership
- Project Manager: Schal
- Landscape Architect: Gillespies
- Fire Consultant: Warrington Fire Research
- Acoustic Consultant: Sound Research Laboratories
- Access Consultant: Vin Goodwin Access Consultant
- Broadcasting Consultant: Department Purple
- Wind Engineering Consultant: Arup
- Façade Engineer: Arup
- Bomb Blast Consultant: TPS Consult
Awards
- Civic Trust Award, 2008
- RIBA Award National, 2006
- RIBA Stirling Prize Building of the Year Shortlist, 2006
- Structural Steelwork Design Award, 2006
- Gold Medal in Architecture, National Eisteddfod, 2006
- Natural Stone Award, 2006
--RSHP
Featured articles and news
A case study and a warning to would-be developers
Creating four dwellings for people to come home to... after half a century of doing this job, why, oh why, is it so difficult?
Reform of the fire engineering profession
Fire Engineers Advisory Panel: Authoritative Statement, reactions and next steps.
Restoration and renewal of the Palace of Westminster
A complex project of cultural significance from full decant to EMI, opportunities and a potential a way forward.
Apprenticeships and the responsibility we share
Perspectives from the CIOB President as National Apprentice Week comes to a close.
The first line of defence against rain, wind and snow.
Building Safety recap January, 2026
What we missed at the end of last year, and at the start of this...
National Apprenticeship Week 2026, 9-15 Feb
Shining a light on the positive impacts for businesses, their apprentices and the wider economy alike.
Applications and benefits of acoustic flooring
From commercial to retail.
From solid to sprung and ribbed to raised.
Strengthening industry collaboration in Hong Kong
Hong Kong Institute of Construction and The Chartered Institute of Building sign Memorandum of Understanding.
A detailed description from the experts at Cornish Lime.
IHBC planning for growth with corporate plan development
Grow with the Institute by volunteering and CP25 consultation.
Connecting ambition and action for designers and specifiers.
Electrical skills gap deepens as apprenticeship starts fall despite surging demand says ECA.
Built environment bodies deepen joint action on EDI
B.E.Inclusive initiative agree next phase of joint equity, diversity and inclusion (EDI) action plan.
Recognising culture as key to sustainable economic growth
Creative UK Provocation paper: Culture as Growth Infrastructure.
Futurebuild and UK Construction Week London Unite
Creating the UK’s Built Environment Super Event and over 25 other key partnerships.
Welsh and Scottish 2026 elections
Manifestos for the built environment for upcoming same May day elections.
Advancing BIM education with a competency framework
“We don’t need people who can just draw in 3D. We need people who can think in data.”




























