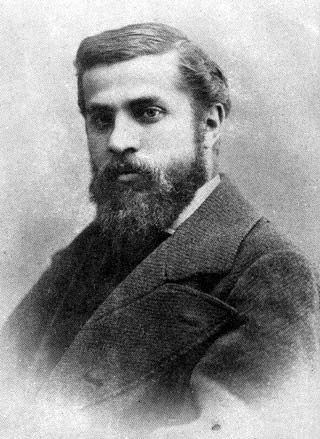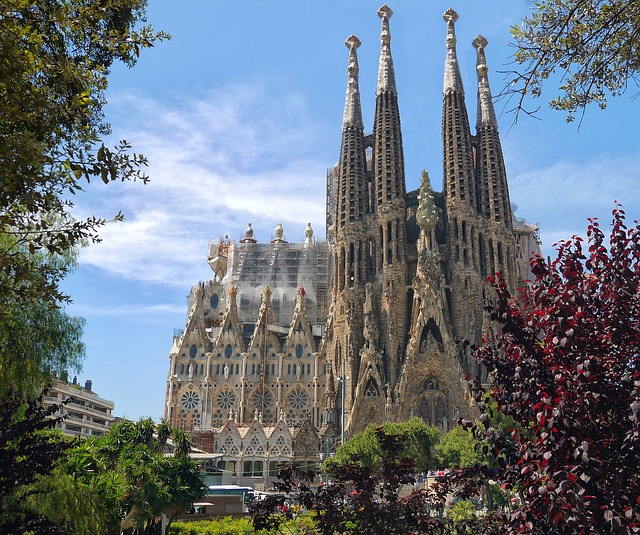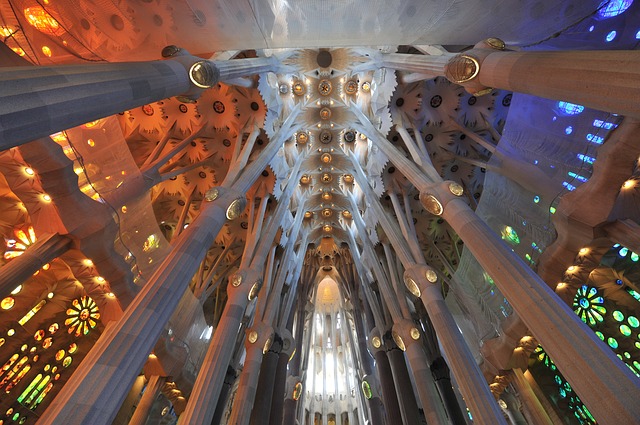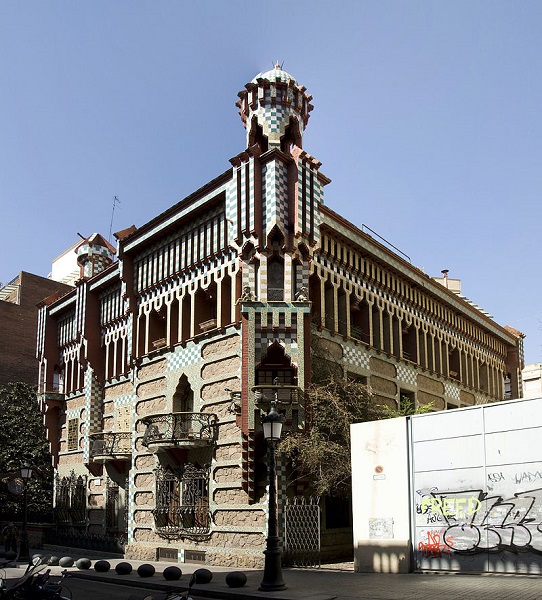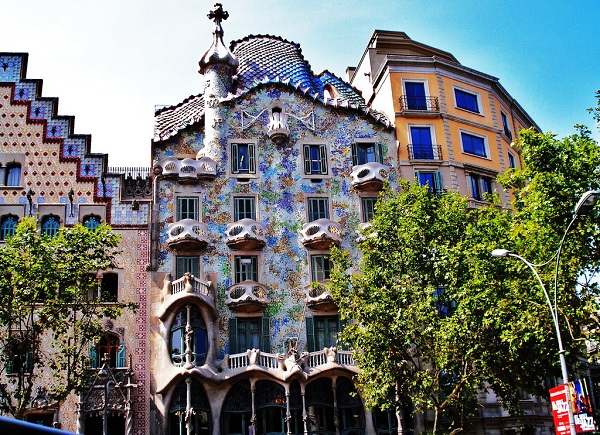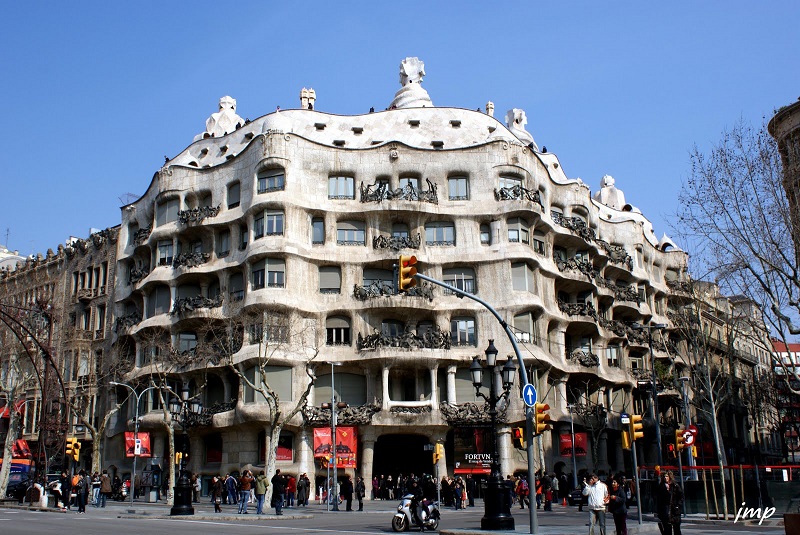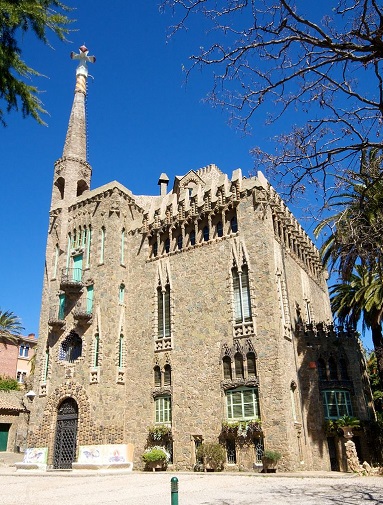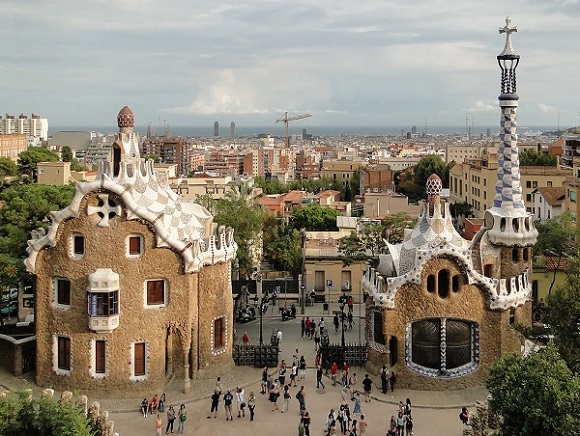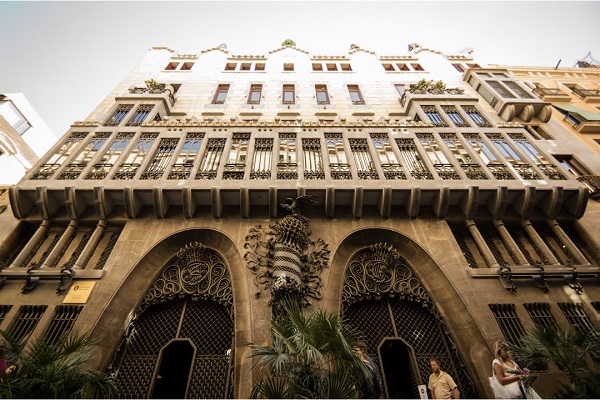Antoni Gaudi
Contents |
[edit] Introduction
Antoni Gaudi (1852 – 1926) was a Catalan architect who designed several iconic buildings, mainly in Barcelona, and is considered one of the most influential architects of all time.
He was perhaps the best known practitioner of Catalan Modernism, however, Gaudi’s work transcended stylistic movements and his buildings are notable for their highly individualised and distinctive styles, with inspiration drawn from the natural world.
Gaudi developed his unique style from neo-Gothic art and Oriental techniques, becoming part of the Modernista movement of the late-19th/early-20th centuries. His most famous work is the, still-incomplete, Sagrada Familia, in Barcelona, to which he dedicated the final part of his life. His buildings are major tourist attractions in Spain, and between 1984 and 2005, seven were declared World Heritage Sites by UNESCO.
[edit] Early life
From an early age, Gaudi had a fascination with nature, which would go on to influence his buildings and distinct style. Due to his frequent ill health Gaudi was able to escape conscription for military service in 1875 and instead went to study at the Llotja School and the Barcelona Higher School of Architecture.
To finance his studies, Gaudi worked as a draughtsman for various architects and constructors. However, during his career he rarely chose to draw detailed plans of his own works. Instead, he created three-dimensional scale models. When he graduated from architecture school in 1878, it is reported that the director said: "Gentlemen, we are here today either in the presence of a genius or a madman!"
[edit] Style
As well as being interested in the organic structures found in nature, Gaudi was inspired by Oriental styles and the Gothic Revival architecture of the time. Gothic architecture though, to him, was ‘imperfect’ and he sought to combine elements of the Gothic with structural and decorative motifs from nature.
Having studied geometry, Gaudi understood engineering and structural design, and used pioneering structural forms for his buildings, such as hyperbolic paraboloids, hyperboloids, helicoids, and so on. He was also one of the first architects to use the catenary arch, which at the time was only used in the construction of suspension bridges.
Sagrada Familia was the high point of Gaudi’s search for innovative new structural solutions. He conceived the church interior as if it were a forest, with columns modelled on trees with branches that support a structure of intertwined hyperboloid vaults. By designing the columns with an incline to better resist perpendicular sectional pressure, as well as a tree branch-like double-turn helicoidal shape, he created a structural system now known as ‘fractal’.
[edit] Buildings
Gaudi’s first commissioned projects were simple – lampposts designed for Barcelona’s Placa Reial, and the unfinished Girossi newsstands.
His first high profile building was Casa Vicens [above] which he completed in 1883, aged just 31. The same year, he was appointed as the architect of the Sagrada Familia.
Other projects such as the Parc Guell, Colonia Guell, Casa Batllo and Casa Mila would make him synonymous with the city of Barcelona.
[Above: Casa Battlo]
[Above: Casa Mila]
[Above: Torre Bellesguard]
[Park Guell]
[Above: Palau Guell]
Outside of Barcelona, he restored the Cathedral of Palma de Mallorca, in Majorca.
In 1908, he designed an impressive speculative project called Hotel Attraction for New York City. With a planned height of 360 m (1,181 ft), Gaudi intended that the building would be the tallest in the city, which was ambitious since at the time there was no building in the world taller than 300 m.
For more information, see Buildings that were never realised.
From 1915, he devoted himself to the Sagrada Familia project, working on it exclusively until 1926 when he was hit by a tram in Barcelona and died.
[edit] Find out more
[edit] Related articles on Designing Buildings Wiki
Featured articles and news
A case study and a warning to would-be developers
Creating four dwellings... after half a century of doing this job, why, oh why, is it so difficult?
Reform of the fire engineering profession
Fire Engineers Advisory Panel: Authoritative Statement, reactions and next steps.
Restoration and renewal of the Palace of Westminster
A complex project of cultural significance from full decant to EMI, opportunities and a potential a way forward.
Apprenticeships and the responsibility we share
Perspectives from the CIOB President as National Apprentice Week comes to a close.
The first line of defence against rain, wind and snow.
Building Safety recap January, 2026
What we missed at the end of last year, and at the start of this...
National Apprenticeship Week 2026, 9-15 Feb
Shining a light on the positive impacts for businesses, their apprentices and the wider economy alike.
Applications and benefits of acoustic flooring
From commercial to retail.
From solid to sprung and ribbed to raised.
Strengthening industry collaboration in Hong Kong
Hong Kong Institute of Construction and The Chartered Institute of Building sign Memorandum of Understanding.
A detailed description from the experts at Cornish Lime.
IHBC planning for growth with corporate plan development
Grow with the Institute by volunteering and CP25 consultation.
Connecting ambition and action for designers and specifiers.
Electrical skills gap deepens as apprenticeship starts fall despite surging demand says ECA.
Built environment bodies deepen joint action on EDI
B.E.Inclusive initiative agree next phase of joint equity, diversity and inclusion (EDI) action plan.
Recognising culture as key to sustainable economic growth
Creative UK Provocation paper: Culture as Growth Infrastructure.






