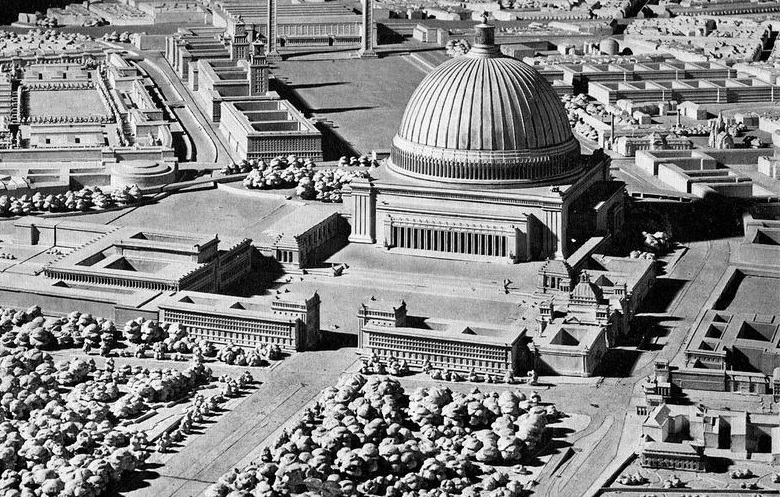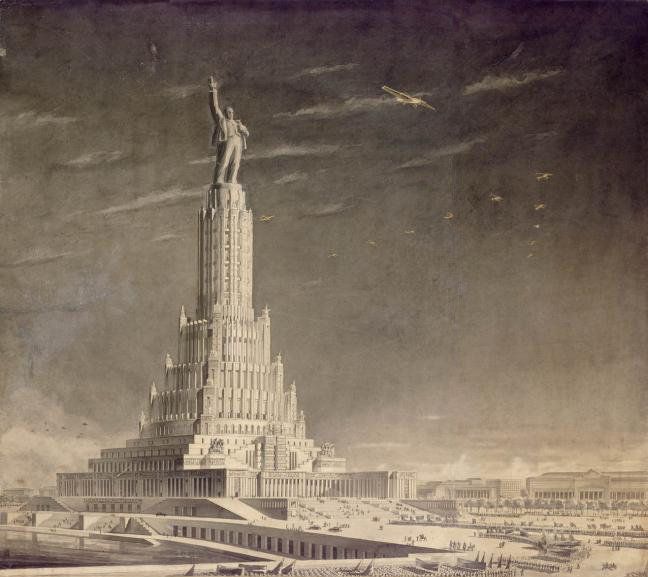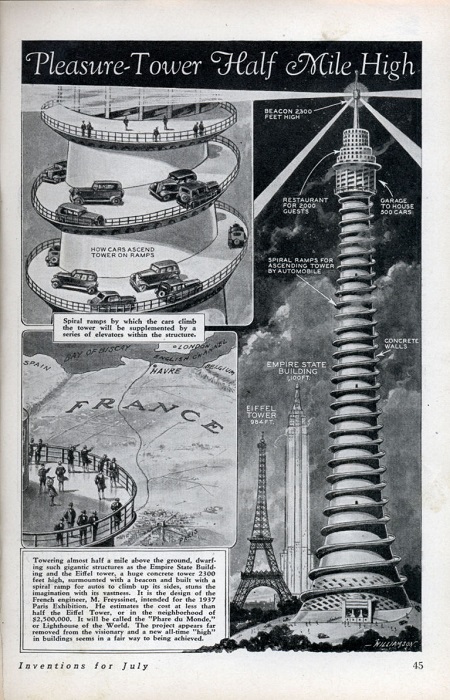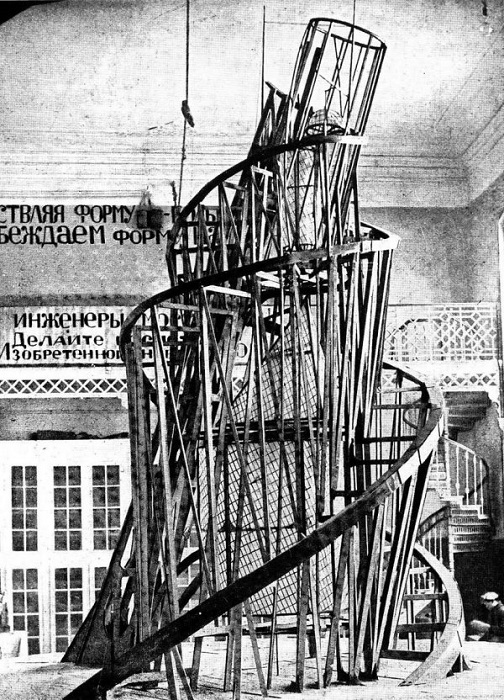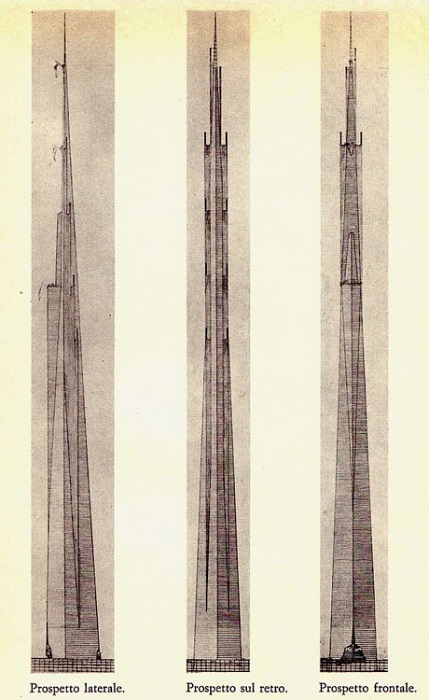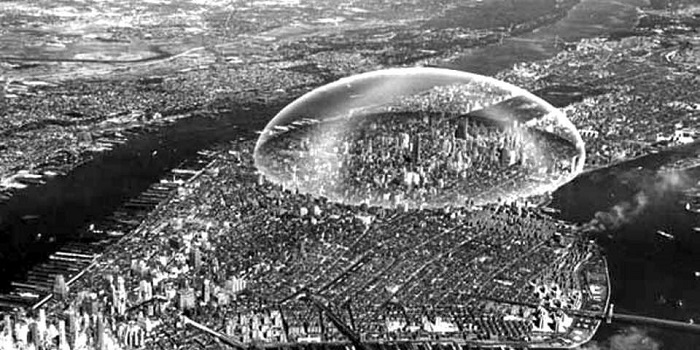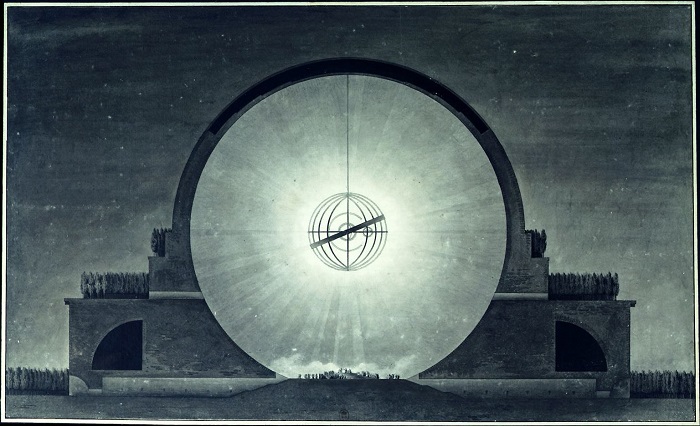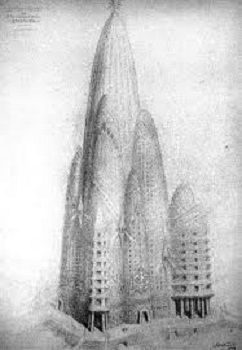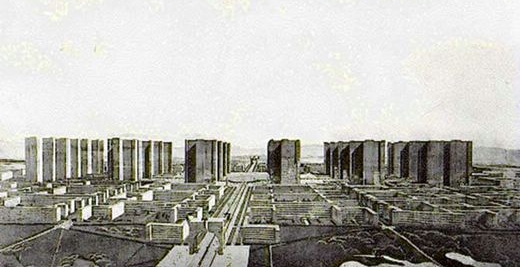Main author
Michael BrooksBuildings that were never realised
Contents |
[edit] The Volkshalle, Germany
The Volkshalle (‘Hall of the People’) was a monumental design that was to have served as the architectural centrepiece for Adolf Hitler’s capital of Germania. Designed by the architect Albert Speer, it would have comprised an enormous dome inspired by Rome’s Pantheon.
The projected measurements of the Volkshalle demonstrate the scale of the ambition. A massive stone podium 315 x 315 m (1,033 x 1,033 ft) and 75 m (250 ft) high would have served as the base on which the dome sat. The granite dome was to measure 290 m (950 ft) high, with a diameter of more than 250 m (820 ft), and an oculus at the top measuring 46 m (150 ft) in diameter.
Inside, the structure would have contained a massive apse, beneath which Hitler could have addressed more than 180,000 people sat in three tiers of seats around a giant circular arena.
Not only would the structure have dominated the skyline of Berlin, it would have far surpassed the likes of St. Peter’s Basilica or St. Paul’s Cathedral. Indeed, many structural experts have claimed that such a large dome would have been impossible to construct.
Experts have also speculated that the size of the dome would have made acoustics very difficult to control, while Speer himself believed that in cold weather the hall could actually experience indoor rain as a result of the breathing and perspiration of so many people.
[edit] Palace of the Soviets, USSR
The Palace of the Soviets was to have been a gigantic congress hall and administrative centre near the Kremlin in Moscow.
The palace was to have been 415 m (1,362 ft) tall, crowned by a huge bronze statue of Vladimir Lenin which, by itself, would have measured 80 m (260 ft) and weighed more than 6,000 tons. There are even reports that the inside of the statue’s head would have been accessible as a library.
The total building area would have been more than 11 hectares, with a Main Hall capable of holding more than 21,000 seats.
In 1931, the Cathedral of Christ the Savior, a potent symbol of ‘old Russia’, was demolished with the intention of building the Palace in its place. In 1937, construction began with the laying of the foundations and the beginning of the steel frame. However, this was as far as work progressed, as a lack of materials and manpower caused delays, with the steel frame gradually disassembled for use in fortifications and bridges.
The project was abandoned after the Second World War, with the foundations converted into the Moskva Pool, which was the largest open-air swimming pool in the world. In 1995, shortly after the fall of the Soviet Union, the pool was demolished and a full-scale replica of the Cathedral of Christ the Savior restored instead.
[edit] Phare du Monde, France
Phare du Monde was an observation tower to be built on the outskirts of Paris, originally intended for the 1937 World’s Fair. Designed by the engineer Eugene Freyssinet, the concept was promoted as a ‘Pleasure Tower Half Mile High’, as it would have measured 701 m (2,300 ft) tall.
The entirely-concrete tower would have been the only tower in the world fully accessible to cars, with a 3.5 mile-long road spiralling around the tower’s exterior up to a parking garage at the top.
Despite much hype and modest cost estimates ($2.5 million), the tower was never realised.
[edit] Tatlin’s Tower, St Petersburg
Tatlin’s Tower was a giant tower designed in 1919 by Vladimir Tatlin, to serve as the headquarters and monument to the Third Communist International.
As a powerful symbol of constructivism and modernity, the tower would have been built using iron, glass and steel, and take the form of a double helix. It would have spiralled up to a height of 400 m (1,300 ft), far surpassing the Eiffel Tower.
Four major geometric structures were to be contained in the tower’s main framework, each of which would rotate at different speeds. The first, a cube, would have been located at the base and used as a conference and meeting venue, completely rotating over the course of a full year. A small pyramid would have been above the cube, completing one full turn every month. A cylinder above that would have rotated once every day. The tower in its entirety would have fully rotated every year.
[edit] The Illinois, Chicago
The Illinois was a skyscraper proposed in 1956 by Frank Lloyd Wright. He intended it to be the tallest building in the world, at 1 mile (1,600 m) high.
Wright intended for the 528-storey building, with a gross area of 1,715,000 sq. m, to include parking facilities for 20,000 cars and 180 helicopters.
Despite being more than four times taller than any structure built at the time, Wright believed that his design was technically feasible. To counteract the discomforting sensation of the tower swaying in the wind, Wright proposed a tripod design combined with the tensioned steel frame.
[edit] Buckminster Fuller’s New York dome
Buckminster Fuller was a visionary engineer and inventor of the geodesic dome, adopted for a wide range of structural uses during the 1950s.
But Fuller took his dome plans to another level when, in 1960, he proposed a 3 km-wide, 1.6 km-high geodesic dome that would span Midtown Manhattan. He intended for it to cover the island from the East River to the Hudson RIver, from 21st Street to 64th Street.
The dome was intended to regulate weather and reduce air pollution. It would be maintained at a moderate temperature, meaning that buildings would not be individually heated and cooled, allowing costs to be reduced. He claimed that the dome would prevent snow and rainfall, and control the effects of sunlight. The cost of snow removal in New York City, Fuller said, would pay for the dome in just a decade.
Of course, his grand plan was never taken seriously, although the biomes at Cornwall's Eden Project were intended as a homage to Fuller's vision.
[edit] Cénotaphe à Newton
Étienne-Louis Boullée (1728-1799) was a French neoclassical architect whose unique style was exemplified in his outlandish proposal in 1784 for a cenotaph for Isaac Newton, who was revered during the Enlightenment period.
The cenotaph was to have been a 150 m (500 ft) diameter sphere embedded within a three-tiered cylindrical base, giving the impression that it was buried. The figure of the sphere was completed with a flanking pair of curved ramps, while closely-spaced cypress trees were to circumscribe each level.
Rising as it reaches the centre, a final flight of stairs would bring visitors into a cavernous void – the ‘centre of gravity’ – containing Newton’s sarcophagus.
Boullée’s use of light in the building’s design was intended to change the appearance of the interior. At night, an oversized luminaire suspended at the sphere’s centre would radiate light through the long entry tunnels, whilst during the day, a black starlit night would blanket the interior.
[edit] Hotel Attraction
The famous Spanish architect Antoni Gaudi designed Hotel Attraction for New York City in 1908.
With a planned height of 360 m (1,181 ft), Gaudi intended the building to be the tallest in the city, which was ambitious since at the time there was no building in the world taller than 300 m.
Gaudi's designs do not look too dissimilar to his master-project, the Sagrada Familia, not least because of the grand scale and the arrangement of a large, central parabolic tower that would be taller than the domed towers adjoined to it. He planned a 'Homage to America' room which would measure 125 m in height and contain a 10 m-high replica of the Statue of Liberty.
A resurgence of interest in the unrealised project came about during the deliberation over the rebuilding of the Ground Zero site.
[edit] Ville Contemporaine
Ville Contemporaine was a mass housing project planned by the architect Le Corbusier. He believed that his design was an efficient solution to the unsuccessful attempts by French officials to deal with the urban housing crisis. His project was intended to house 3 million people in an entirely new city.
At the centre of his plan was a group of 60-storey cruciform skyscrapers built on steel frames and wrapped in glazed curtain walls. These were set within large, rectangular green spaces and would contain offices and apartments for the most wealthy inhabitants. Moving out from the skyscrapers, smaller multi-storey zig-zag blocks were to be set in green spaces to house the 'proletarian' workers.
Le Corbusier segregated the pedestrian paths from the roadways, making it a city for the automobile, as well as incorporating a transportation hub with bus and train depots and an airport.
[edit] Related articles on Designing Buildings Wiki
Featured articles and news
Building Safety recap January, 2026
What we missed at the end of last year, and at the start of this...
National Apprenticeship Week 2026, 9-15 Feb
Shining a light on the positive impacts for businesses, their apprentices and the wider economy alike.
Applications and benefits of acoustic flooring
From commercial to retail.
From solid to sprung and ribbed to raised.
Strengthening industry collaboration in Hong Kong
Hong Kong Institute of Construction and The Chartered Institute of Building sign Memorandum of Understanding.
A detailed description fron the experts at Cornish Lime.
IHBC planning for growth with corporate plan development
Grow with the Institute by volunteering and CP25 consultation.
Connecting ambition and action for designers and specifiers.
Electrical skills gap deepens as apprenticeship starts fall despite surging demand says ECA.
Built environment bodies deepen joint action on EDI
B.E.Inclusive initiative agree next phase of joint equity, diversity and inclusion (EDI) action plan.
Recognising culture as key to sustainable economic growth
Creative UK Provocation paper: Culture as Growth Infrastructure.
Futurebuild and UK Construction Week London Unite
Creating the UK’s Built Environment Super Event and over 25 other key partnerships.
Welsh and Scottish 2026 elections
Manifestos for the built environment for upcoming same May day elections.
Advancing BIM education with a competency framework
“We don’t need people who can just draw in 3D. We need people who can think in data.”
Guidance notes to prepare for April ERA changes
From the Electrical Contractors' Association Employee Relations team.
Significant changes to be seen from the new ERA in 2026 and 2027, starting on 6 April 2026.
First aid in the modern workplace with St John Ambulance.
Solar panels, pitched roofs and risk of fire spread
60% increase in solar panel fires prompts tests and installation warnings.
Modernising heat networks with Heat interface unit
Why HIUs hold the key to efficiency upgrades.







