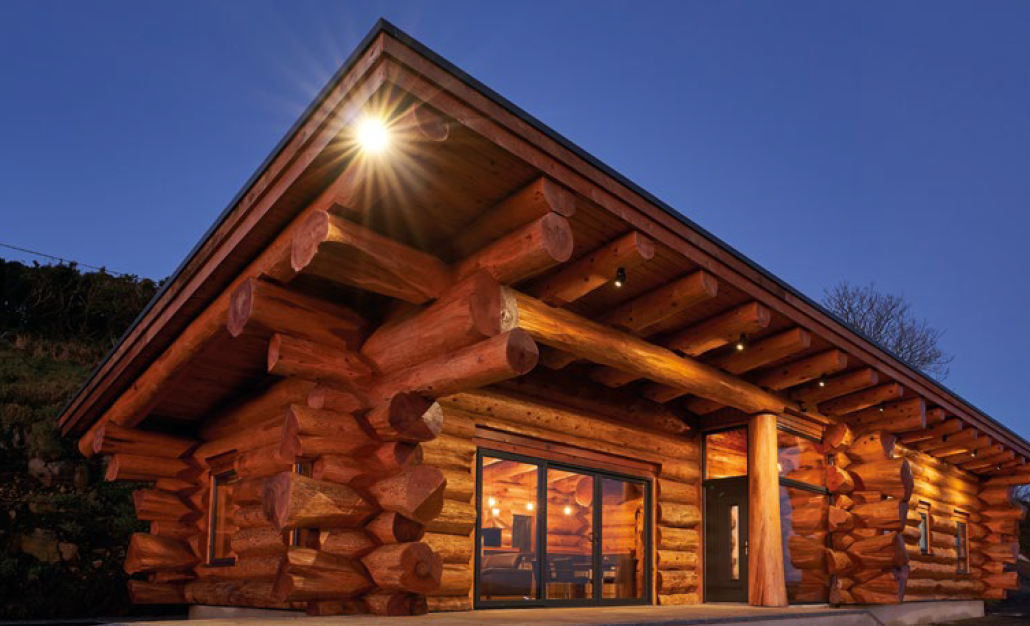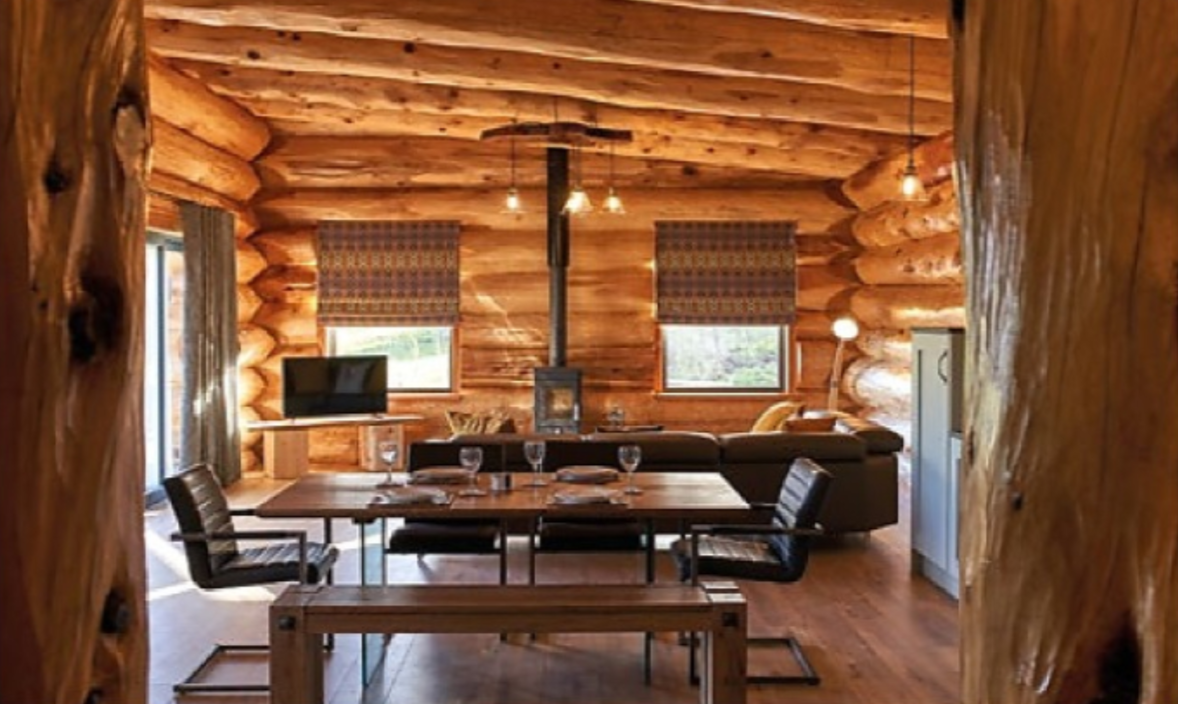Aurora Log Homes

|
| The North Antrim coastline boasts stunning views and tourist attractions. Visitors to Bushmills and the wider Causeway coast region can now enjoy feature accommodation in these exclusive log cabins. |
From the offset, this extraordinary location demanded a unique design. The elevated site sits within a rugged landscape and enjoys panoramic views of the coastline. The clients (Archie and Pearl) were hands on throughout the project and aimed to create an unforgettable experience for their guests. Aurora’s twin cabins are the first of their kind in Ireland and offer a distinctive combination of raw beauty and modern luxury for year-round escapes.
The planning process was challenging as the site lies within the distinctive landscape setting of the Giants Causeway World Heritage Site. The siting and design of the houses integrates with the surrounding landscape. This form, scale and mass reflect the character of rural architecture in the region. However, the construction and detailing is very different.
After months of enquires, the clients decided to work with Pioneer Log Homes based in British Columbia, Canada. Both cabins were erected primarily in Canada by Pioneer; this process eliminates issues on site at a later stage. The company site is close in proximity to an endless supply of high quality Spruce, Douglas fir and Western red cedar. Aurora’s twin cabins were constructed using Western Red Cedar logs, their properties include resistance to rot and insects, withstanding severe climate conditions and impressive thermal qualities – not to mention their visual appeal and wonderful aroma!
Pioneer have their own in-house design team who corresponded with us throughout the design and construction stages. Drawings were produced and sent across for liaison with local authorities. We developed a close working relationship with Building Control and outside consultants, in particular the SAP assessor and engineer. Pioneer carried out their own calculations to ‘test’ the proposals and when satisfied the scheme worked structurally, our task was to interpret this information to comply with Northern Ireland regulations.
Pioneer’s impressive log inventory allows their lumberjacks to hand choose each log specific to the project. Prior to construction, the logs are seasoned and air dried to help control shrinking.
External walls and log rafters were erected to complete the main structure, each log is then referenced and the structure dissembled and ‘reverse packed’ for shipping. This results in the bottom logs arriving on site first to assist the build process.
M&E proved to be another challenging task. Confirmed layouts were essential before the kits were shipped to Northern Ireland. Pioneer were able to plane the log walls locally to provide a flat surface for mounting faceplates. The log walls were bored to enable wiring, these works were completed in Canada.
During this time, our drawings were issued to our main contractor to enable pouring of foundations, floor construction and co-ordination of services. The foundation to floor detail was very specific and required galvanised 16mm holding down rods cast within the foundations. Tolerance was minimal; any discrepancies along the vertical plane of the rods would cause problems when placing the walls. An upstand was formed directly below the external wall footprint to provide a base for the first log (half).
A team of master joiners from Pioneer made the trip to erect the walls and main roof structure.
Once the first log (half) had been placed, the whole logs can be stacked on top of one another to form the walls. A strip of insulated mineral wool is notched within the logs top and bottom where they meet. We worked closely with Pioneer to develop bespoke details which not only complement the materials used but comply with our regulations.
Perhaps the most challenging aspect of the construction related to the fact that in the first few years, as the logs dry, the height of the walls will decrease by approximately 100mm! This presented detailing issues at structural openings, internal stud walls, wall plate level and external post supports. The challenges ranged from dealing with the effect this amount of movement could have on the primary structure, to achieving and maintaining airtightness throughout the building.
To accommodate structural movement, settlement space was created above the windows and doors and removable ‘bucks’ of different sizes, will be inserted as the space reduces.
Column or post bases sit on adjustable ‘feet’ which are checked periodically and adjusted for settlement. The airtightness test yielded a satisfying result of 1.12 in one cabin and 1.6 in the other. This was down to a combination of inventive detailing and meticulous attention and care on site by the contractor, Gerard McCann.
Once Pioneer homes completed the log frame, the project was ready for roof construction and internal fit-out by local contractors. Structurally the log rafter’s bear onto the log walls. Where the log rafter’s span we detailed an infill void filled with quilt insulation and finished externally with Western Red Cedar plank. Both cabins adopt vaulted spaces emphasising the mono-pitch roof.
Internally, we opted for Birch plywood with the application of a fire rated paint. Given the properties of Western Red Cedar in relation to spread of flame, we negotiated the specification coatings with Building Control. The scale of the logs themselves demanded a proportional eaves detail complementary to the overall design of the cabins. Overlapped Cedar plank was used along the roof edge to create a clean horizontal profile on elevation. A green roof was implemented to compliment the natural surroundings of the site.
The interiors were beautifully fitted out by the client and contractor. The restrained style allows the logs to hold centre-stage, yet there are thoughtful complimentary details like bespoke light fittings and handmade bunk beds. Style, detail and materials are sensitive and consistent throughout – right down to the copper bath and cedar hot tubs!
Aurora has been a unique project for us. We have enjoyed every moment of the design development and construction. Most importantly the whole team – clients, Pioneer and the contractor were a joy to work with. The learning curve was steep, but hopefully it will lead to further challenges as our clients have now become sole agents in Ireland for Pioneer Log Homes.

|
This article originally appeared in Architectural Technology Journal (at) issue 132 published by CIAT in winter 2019. It was written by Carla O’Kane MCIAT, Montgomery Irwin Architecture & Design.
--CIAT
[edit] Related articles on Designing Buildings
Featured articles and news
National Apprenticeship Week 2026, 9-15 Feb
Shining a light on the positive impacts for businesses their apprentices and the wider economy alike.
Applications and benefits of acoustic flooring
From commercial to retail.
From solid to sprung and ribbed to raised.
Strengthening industry collaboration in Hong Kong
Hong Kong Institute of Construction and The Chartered Institute of Building sign Memorandum of Understanding.
A detailed description fron the experts at Cornish Lime.
IHBC planning for growth with corporate plan development
Grow with the Institute by volunteering and CP25 consultation.
Connecting ambition and action for designers and specifiers.
Electrical skills gap deepens as apprenticeship starts fall despite surging demand says ECA.
Built environment bodies deepen joint action on EDI
B.E.Inclusive initiative agree next phase of joint equity, diversity and inclusion (EDI) action plan.
Recognising culture as key to sustainable economic growth
Creative UK Provocation paper: Culture as Growth Infrastructure.
Futurebuild and UK Construction Week London Unite
Creating the UK’s Built Environment Super Event and over 25 other key partnerships.
Welsh and Scottish 2026 elections
Manifestos for the built environment for upcoming same May day elections.
Advancing BIM education with a competency framework
“We don’t need people who can just draw in 3D. We need people who can think in data.”
Guidance notes to prepare for April ERA changes
From the Electrical Contractors' Association Employee Relations team.
Significant changes to be seen from the new ERA in 2026 and 2027, starting on 6 April 2026.
First aid in the modern workplace with St John Ambulance.
Solar panels, pitched roofs and risk of fire spread
60% increase in solar panel fires prompts tests and installation warnings.
Modernising heat networks with Heat interface unit
Why HIUs hold the key to efficiency upgrades.
























