Wall types
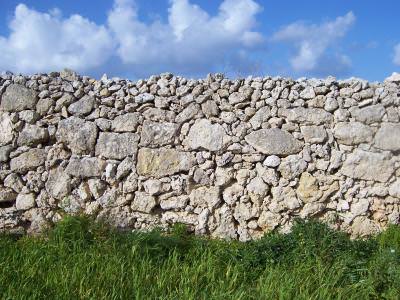
|
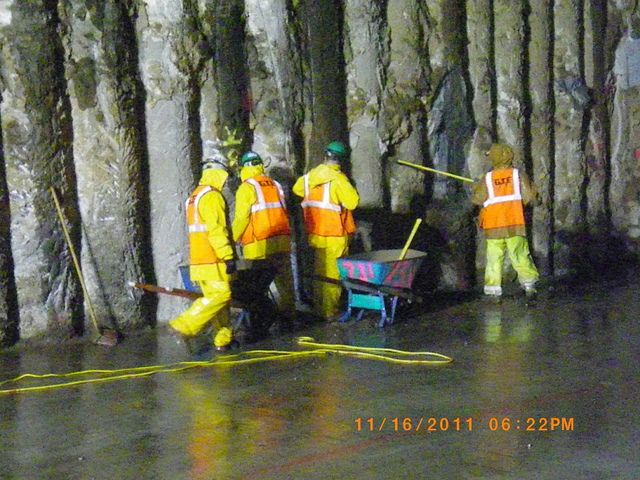
|
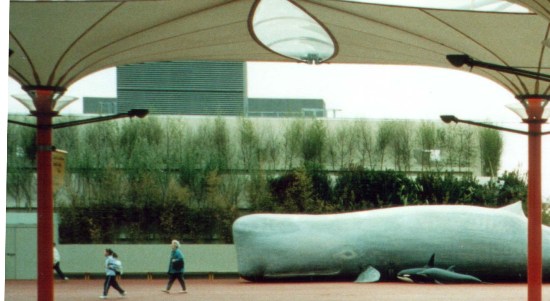
|
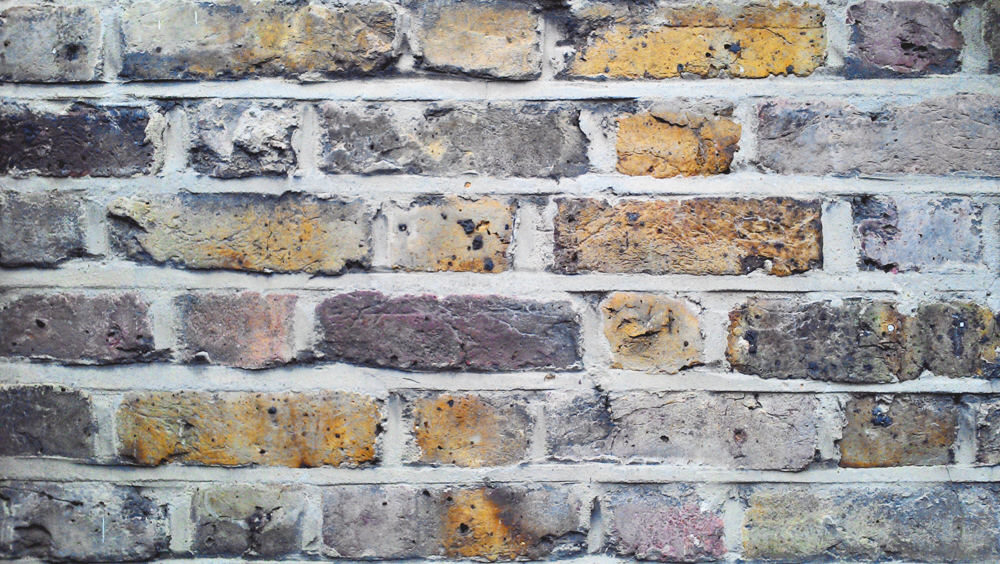
|
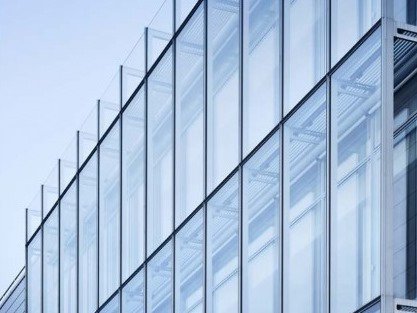
|
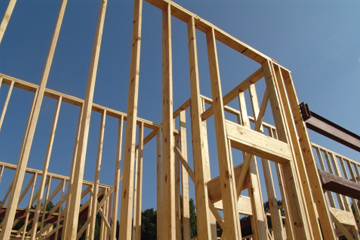
|
[edit] Wall definition
Approved document B, Fire Safety, Volume 1 Dwelling houses, suggests that for the purpose of the performance of wall linings, a wall includes:
- The surface of glazing (except glazing in doors).
- Any part of a ceiling which slopes at an angle of more than 70º to the horizontal.
But a wall does not include:
- Doors and door frames.
- Window frames and frames in which glazing is fitted.
- Architraves, cover moulds, picture rails, skirtings and similar narrow members.
- Fireplace surrounds, mantle shelves and fitted furniture.
However, Approved document C, Site preparation and resistance to contaminants and moisture, suggests that a wall is:
'Any opaque part of the external envelope of a building that is at an angle of 70° or more to the horizontal.'
See What are walls made of for more information.
[edit] Buttressing wall
A wall designed and constructed to afford lateral support to another wall perpendicular to it, support being provided from the base to the top of the wall.
See Buttressing wall for more information.
[edit] Cavity wall
A wall constructed from two skins of masonry, the outer skin of which can be brickwork or blockwork and the inner skin of which is generally of blockwork, separated by a cavity to prevent the penetration of moisture and to allow for the installation of thermal insulation.
See Cavity wall fro more information.
[edit] Compartment wall
A wall constructed to create a compartment, forming a barrier to the spread of smoke, heat and toxic gases.
See Compartment wall for more information.
[edit] Curtain wall
A non-structural cladding system for the external walls of buildings.
See Curtain wall for more information.
[edit] Dwarf wall
A dwarf wall is the term used to refer to a low wall that is often used as a garden wall, fence or as the base of a conservatory or porch structure. Generally, it can be applied to any wall that is less than one-storey in height, but typically they are less than a metre tall.
See Dwarf wall for more information.
[edit] Earth wall
Earth walls are essential walls constructed from the earth found on a site, there are variations in technique and mix such as cob, adobe, rammed earth.
[edit] External wall
A wall forming the external enclosure of a building, including part of a roof pitched at an angle of more than 70° to the horizontal, if that part of the roof adjoins a space within the building to which persons have access (but not access only for repair or maintenance).
See External wall for more information.
[edit] Green wall
A wall that is planted to help create new habitats and improve air quality and wellbeing.
See Green walls for more information.
[edit] Internal load-bearing wall
A wall providing separation between the internal spaces of a building where the wall is also required to transfer loads from other parts of the structure to the foundations.
See Load-bearing wall for more information.
See also: Internal wall.
[edit] Parapet wall
The uppermost reaches of a wall that extends above the roof level and provides a degree of protection to roof, gutters, balconies and walkways.
See: Parapet for more information.
[edit] Partition wall
A non-load bearing wall that separates the internal spaces of a building.
See Partition wall for more information.
[edit] Party wall
A wall that stands on the lands of 2 or more owners or a wall that is on one owner's land but is used by 2 or more owners to separate their buildings.
See Party wall for more information.
[edit] Pile wall
A wall formed by adjacent or interlocking piles, typically found below ground where it is necessary to withhold water or soil.
See for example: Secant pile wall.
[edit] Rainscreen
A wall comprising an outer skin of panels and an airtight insulated backing wall separated by a ventilated cavity. Some water may penetrate into the cavity but the rainscreen is intended to provide protection from direct rain.
See Rainscreen for more information.
[edit] Separating wall
A wall or part of a wall which is common to adjoining buildings.
[edit] Solid wall
A wall constructed of one or two skins of masonry which can consist of brick or blockworkor both but it does not include a cavity between the interior and exterior, or it is filled with smaller stones and lime. Solid walls are also single material walls such as cob walls, rammed earth, or adobe.
See solid wall for more information.
[edit] Supported wall
A wall to which lateral support is afforded by a combination of buttressing walls, piers or chimneys acting in conjunction with floor(s) or roof.
[edit] Trombe wall
A construction that uses a combination of thermal mass and glazing to collect and store solar radiation so that it can be used to heat buildings.
See Trombe wall for more information.
[edit] Others
See also:
[edit] Related articles on Designing Buildings
- Barrier wall system.
- Crinkle crankle wall.
- Crosswall construction.
- Curtain wall.
- Diaphragm wall.
- Dwarf wall.
- Façade.
- Headwall.
- Infill panel walls.
- Internal wall.
- Load-bearing wall.
- Movable walls.
- Partition wall.
- Party wall.
- Quoin.
- Rainscreen.
- Raised floor.
- Sleeper wall.
- Supported wall.
- Trombe wall.
- Wingwall.
Featured articles and news
RTPI leader to become new CIOB Chief Executive Officer
Dr Victoria Hills MRTPI, FICE to take over after Caroline Gumble’s departure.
Social and affordable housing, a long term plan for delivery
The “Delivering a Decade of Renewal for Social and Affordable Housing” strategy sets out future path.
A change to adoptive architecture
Effects of global weather warming on architectural detailing, material choice and human interaction.
The proposed publicly owned and backed subsidiary of Homes England, to facilitate new homes.
How big is the problem and what can we do to mitigate the effects?
Overheating guidance and tools for building designers
A number of cool guides to help with the heat.
The UK's Modern Industrial Strategy: A 10 year plan
Previous consultation criticism, current key elements and general support with some persisting reservations.
Building Safety Regulator reforms
New roles, new staff and a new fast track service pave the way for a single construction regulator.
Architectural Technologist CPDs and Communications
CIAT CPD… and how you can do it!
Cooling centres and cool spaces
Managing extreme heat in cities by directing the public to places for heat stress relief and water sources.
Winter gardens: A brief history and warm variations
Extending the season with glass in different forms and terms.
Restoring Great Yarmouth's Winter Gardens
Transforming one of the least sustainable constructions imaginable.
Construction Skills Mission Board launch sector drive
Newly formed government and industry collaboration set strategy for recruiting an additional 100,000 construction workers a year.
New Architects Code comes into effect in September 2025
ARB Architects Code of Conduct and Practice available with ongoing consultation regarding guidance.
Welsh Skills Body (Medr) launches ambitious plan
The new skills body brings together funding and regulation of tertiary education and research for the devolved nation.
Paul Gandy FCIOB announced as next CIOB President
Former Tilbury Douglas CEO takes helm.
UK Infrastructure: A 10 Year Strategy. In brief with reactions
With the National Infrastructure and Service Transformation Authority (NISTA).























Comments
Precast Compound Wall is also a wall type.