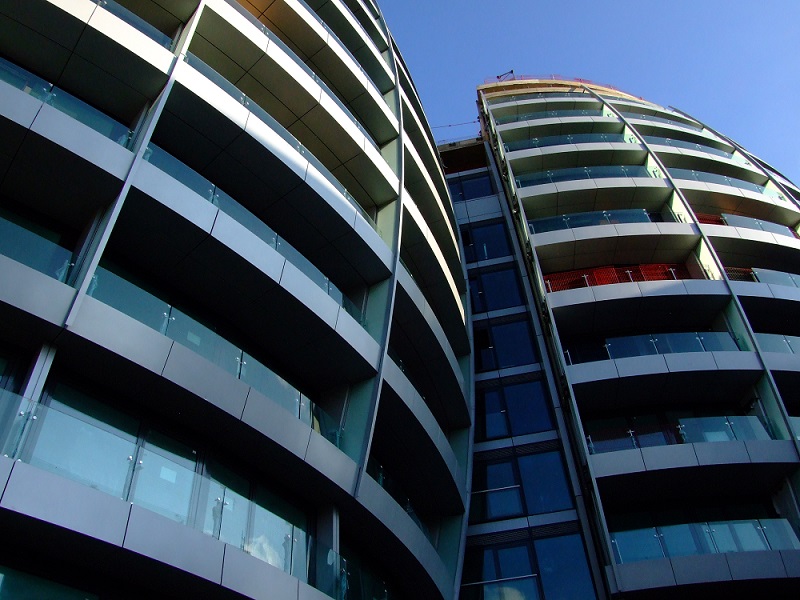Compartment wall

|
| In a residential block, each apartment may constitute a single fire compartment. |
Contents |
[edit] Introduction
Within a building, a compartment wall is any fire-resisting construction (loadbearing or non-load bearing) that forms part of one or more compartments designed to help contain the spread of fire for a designated period of time. The configuration of compartment walls (and floors) in a building creates one or more fire compartments. Fire compartments subdivide buildings into manageable areas of risk, protecting the building fabric and allowing people in other areas of the building better chances of escape.
[edit] Design and regulations
Approved document B defines a compartment wall or floor as a '...fire-resisting wall/floor used in the separation of one fire compartment from another.'
Compartment walls and compartment floors form a complete barrier between fire compartments and are required to provide a minimum degree of fire resistance as set out in Appendix A of Approved document B2 and Appendix A of Approved document B1 (for dwellings). The fire resistance of a compartment wall is generally expressed in terms of the number of minutes of resistance that it provides. Methods for testing fire resistance are set out in BS 476 Fire tests.
Openings in compartment walls (such as doors, windows, penetrating pipework and ducts etc) can compromise the wall’s fire performance unless they are designed to have a similar fire resistance to the compartment walls or floors they penetrate.
Joints between fire-separating elements such as compartment walls or floors, should be fire-stopped to maintain the continuity of resistance; and openings for timber beams, joists, purlins and rafters, and pipes, ducts, conduits or cables that pass through any part of a fire-separating element should be kept as few in number as possible, kept as small as practicable; and should be fire-stopped.
Approved document B, defines a fire stop as: ‘A seal provided to close an imperfection of fit or design tolerance between elements or components, to restrict the passage of fire and smoke.' See Fire stopping for more information.
Fire dampers are installed in the ducts of heating, ventilation and air conditioning systems which penetrate compartment walls and floors, and will automatically close when they detect heat. See Fire damper for more information.
Spaces that connect fire compartments, such as stairways and service shafts, need to be protected to restrict fire spread between the compartments. These are described as ‘protected shafts’.
[edit] Additional requirements
There are a number of additional requirements depending on the type of building, for example:
- Parts of a building that are occupied for different purposes should generally be separated from one another by compartment walls and compartment floors.
- Walls common to two or more buildings (eg party walls) should be constructed as compartment walls.
- Compartment walls in the top storey beneath a roof should be continued through the roof space.
- Walls separating semi-detached houses or terraced houses must be compartment walls.
- Garages should be separated from attached houses by compartment walls and compartment floors.
There are further requirements for; flats, institutional buildings, other residential buildings and non-residential buildings.
The maximum permissible dimensions of fire compartments (for buildings other than dwellings) are set out in Table 12 of Approved document B2, Fire Safety, Buildings other than dwelling houses.
[edit] Fire compartmentation
Fire compartments within a building will normally be separated by compartment walls (and possibly compartment floors). A compartment may comprise a single room or chamber, eg a restaurant kitchen, or several rooms, such as a cluster of bedrooms around a hotel corridor.
- Prevent the immediate spread of fire which could trap occupants inside a building.
- Reduce the chance of fires growing and creating a danger to occupants, fire and rescue services, and people in the vicinity of the building.
- Limit the damage caused to a building, its structure and its contents.
The degree of sub-division that should be provided by fire compartmentation will be dependent on:
- The use of the building.
- The size of the building.
- The fire load in the building.
- The height of the building.
- The availability of a sprinkler system.
[edit] Grenfell Tower
Following the Grenfell Tower Fire, a decision was taken to ban combustible materials in the cladding of buildings over 18m in height. It is considered that this will help prevent the spread of fire from one compartment to another by spreading up the outside of a high-rise building.
The following change to approved document 7 came into force on 21 December 2018.
| The Building Regulations restrict the use of combustible materials in the external walls of certain buildings over 18m in height. Refer to regulation 7(2) of the Building Regulations and to Approved Document B: volume 2, part B4 for details. |
[edit] Related articles on Designing Buildings Wiki
- Approved document 7.
- Approved document B.
- Compartment floor.
- External fire spread, Supplementary guidance to BR 187 incorporating probabilistic and time-based approaches.
- Fire compartment.
- Fire damper.
- Fire detection and alarm systems.
- Fire resistance.
- Fire risk assessments and historic buildings.
- Fire safety design.
- Fire-separating element.
- Fire separation.
- Fire-stopping.
- Firefighting lift.
- Firefighting route.
- Grenfell Tower.
- Installing fire doors and doorsets (GG 86).
- Joint fire code.
- Means of escape.
- Sub-compartment wall.
- Wet riser.
Quick links
[edit] Legislation and standards
Fire Safety (England) Regulations 2022
Regulatory Reform (Fire Safety) Order 2005
Secondary legislation linked to the Building Safety Act
Building safety in Northern Ireland
[edit] Dutyholders and competencies
BSI Built Environment Competence Standards
Competence standards (PAS 8671, 8672, 8673)
Industry Competence Steering Group
[edit] Regulators
National Regulator of Construction Products
[edit] Fire safety
Independent Grenfell Tower Inquiry
[edit] Other pages
Building Safety Wiki is brought to you courtesy of:




