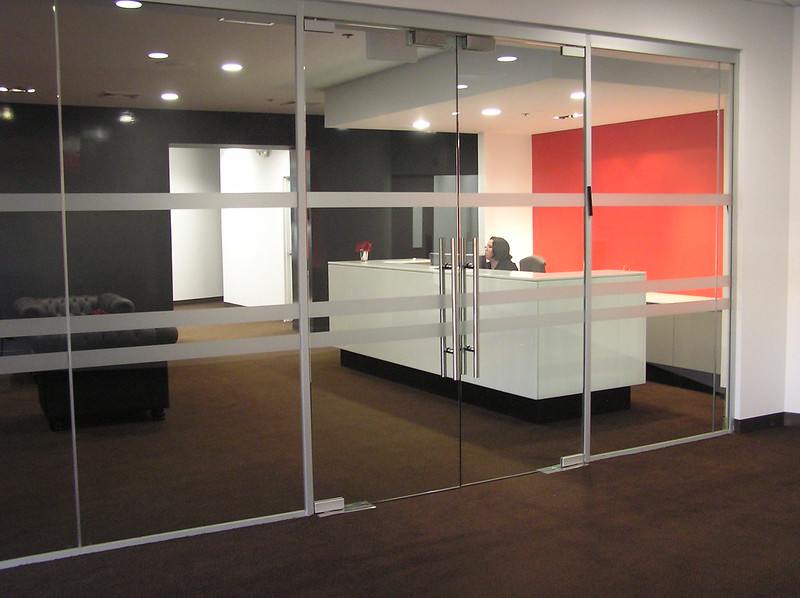Movable walls
[edit] Introduction
Movable walls (also known as operable walls, demountable walls or sliding walls) are typically floor to ceiling partitions or panels that can be adjusted to change spatial arrangements.
The purpose of movable walls is generally to transform a single space into multiple smaller spaces with minimal effort. They can divide a school hall into different multi-purpose areas for simultaneous physical activities, or split a large conference facility into smaller seminar rooms. When they are not needed, the partitions are folded, moved or concealed in a space efficient manner.
[edit] Types of movable walls
Some movable walls are permanent. These are retracted in situ when they are not needed. Others are temporary and are removed, relocated and reinstalled in different locations when needed.
Movable walls come in two main configurations: modular or unitised. Modular walls require on-site assembly and are delivered in sections. Unitised walls are delivered in a semi-assembled state and can be quicker to instal.
Electrically-operated walls or room dividers are typically more expensive than manually operated walls. If frequent moves are required and the ceiling can support the electric system, this option may be preferred. Manually operated walls might be used in spaces where the ceiling and wall supports would be unable to carry the weight of an electric system.
Vertical folding walls slide into compartments in ceiling spaces when not in use. Since they retract into the ceiling, they require no floor space. Vertical folding walls are typically electrically operated and require less structural support than their horizontal counterparts. Horizontal movable walls are more commonly used, and may be available with greater customisation options including glass, wood and many other finishes. Some even integrate technology, so walls can serve as smart surfaces to support business functions.
[edit] Related articles on Designing Buildings Wiki
Featured articles and news
Managing building safety risks
Across an existing residential portfolio, a client's perspective.
ECA support for Gate Safe’s Safe School Gates Campaign.
Core construction skills explained
Preparing for a career in construction.
Retrofitting for resilience with the Leicester Resilience Hub
Community-serving facilities, enhanced as support and essential services for climate-related disruptions.
Some of the articles relating to water, here to browse. Any missing?
Recognisable Gothic characters, designed to dramatically spout water away from buildings.
A case study and a warning to would-be developers
Creating four dwellings... after half a century of doing this job, why, oh why, is it so difficult?
Reform of the fire engineering profession
Fire Engineers Advisory Panel: Authoritative Statement, reactions and next steps.
Restoration and renewal of the Palace of Westminster
A complex project of cultural significance from full decant to EMI, opportunities and a potential a way forward.
Apprenticeships and the responsibility we share
Perspectives from the CIOB President as National Apprentice Week comes to a close.
The first line of defence against rain, wind and snow.
Building Safety recap January, 2026
What we missed at the end of last year, and at the start of this...
National Apprenticeship Week 2026, 9-15 Feb
Shining a light on the positive impacts for businesses, their apprentices and the wider economy alike.
Applications and benefits of acoustic flooring
From commercial to retail.
From solid to sprung and ribbed to raised.
Strengthening industry collaboration in Hong Kong
Hong Kong Institute of Construction and The Chartered Institute of Building sign Memorandum of Understanding.
A detailed description from the experts at Cornish Lime.























