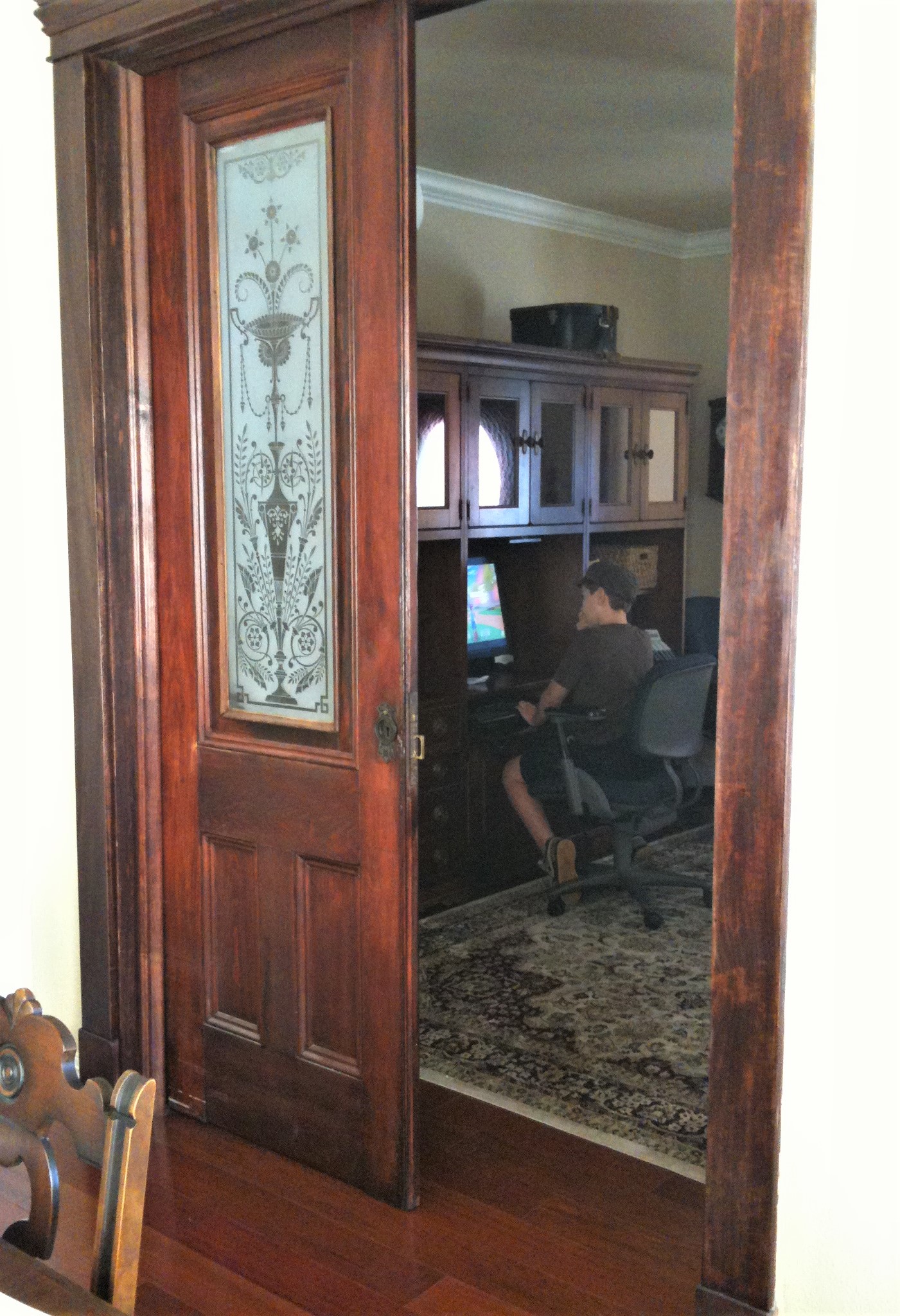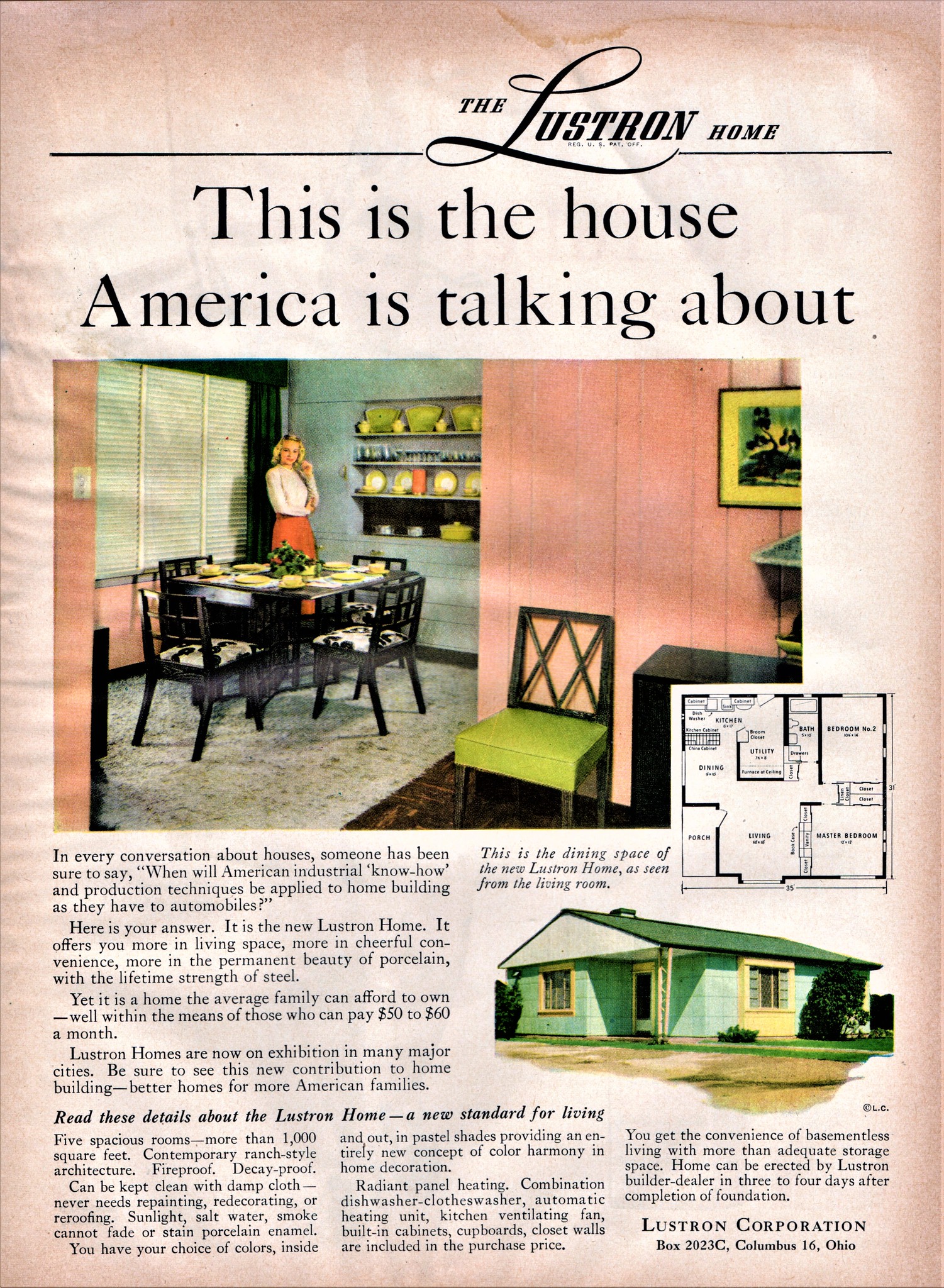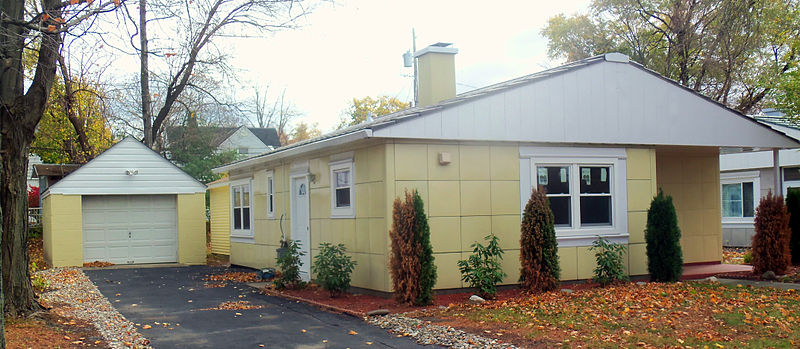Pocket door

|
| This photograph shows two pocket doors - one is open one is closed. The etched glass in the doors is roughly 150 years old. |
Contents |
[edit] Introduction
A pocket door is a sliding door that disappears completely into a space that has been created in the adjacent wall. Single or double versions are available. Unlike other types of sliding doors, most pocket doors are not made from glass, although they may feature glass windows, sometimes for decorative purposes.
[edit] History
Pocket doors originated in the 1850s, when they appeared both in the UK and the US. Their popularity grew in the 1880s as technological improvements were made to the installation methods. However, in the mid 1920s, their popularity began to fade and hinged doors became more fashionable. They once again sprang into favour in the 1950s, particularly in post-war housing.
[edit] Pocket doors in Lustron homes
Pocket doors were a common feature in a type of affordable housing in the US called Lustron houses. More than 1,000 of these homes were built after World War II to help address the housing shortage for returning veterans.

|
| This Lustron home ad is from 1948. |
Prefabricated from enameled steel, Lustron houses were designed by Carl Strandlund. Their primary purpose was to provide durable housing that was efficient in terms of space usage. According to the sales brochure, "all the floor space in the house is living space." This is why pocket doors were used throughout many of the model homes.
In the Lustron homes, the pocket doors were made from the same moulded steel and porcelain enamel coating as the interior and exterior panels and cabinetry; the pocket doors arrived preinstalled in the walls.
The majority of remaining Lustron homes can be found in the state of Illinois, although there are surviving homes throughout the US. Some Lustron homes have been included on the National Register of Historic Places.

|
| This is one of five homes included in the Lustron houses of the Jermain Street Historic District in Albany, New York, USA. |
[edit] Applications
Pocket doors continue to be useful in modern applications and renovations, especially in situations where there is not enough space for a standard door. Because they do not require the same amount of clear space to open and close, they can free up a significant portion of a room. This can be useful in small rooms.
Pocket doors are frequently found in bathrooms and cupboards. They are also effective in spaces such as workshops, home offices, libraries, sitting rooms and other multipurpose rooms.
[edit] Installation
Most pocket doors are installed on tracks on the floor or on rollers in a track in the ceiling. There is also an open pocket door, which is a wall-hung sliding door. This option can be suitable for installations that require ease of use and access.
[edit] Related articles on Designing Buildings Wiki
Featured articles and news
A case study and a warning to would-be developers
Creating four dwellings... after half a century of doing this job, why, oh why, is it so difficult?
Reform of the fire engineering profession
Fire Engineers Advisory Panel: Authoritative Statement, reactions and next steps.
Restoration and renewal of the Palace of Westminster
A complex project of cultural significance from full decant to EMI, opportunities and a potential a way forward.
Apprenticeships and the responsibility we share
Perspectives from the CIOB President as National Apprentice Week comes to a close.
The first line of defence against rain, wind and snow.
Building Safety recap January, 2026
What we missed at the end of last year, and at the start of this...
National Apprenticeship Week 2026, 9-15 Feb
Shining a light on the positive impacts for businesses, their apprentices and the wider economy alike.
Applications and benefits of acoustic flooring
From commercial to retail.
From solid to sprung and ribbed to raised.
Strengthening industry collaboration in Hong Kong
Hong Kong Institute of Construction and The Chartered Institute of Building sign Memorandum of Understanding.
A detailed description from the experts at Cornish Lime.
IHBC planning for growth with corporate plan development
Grow with the Institute by volunteering and CP25 consultation.
Connecting ambition and action for designers and specifiers.
Electrical skills gap deepens as apprenticeship starts fall despite surging demand says ECA.
Built environment bodies deepen joint action on EDI
B.E.Inclusive initiative agree next phase of joint equity, diversity and inclusion (EDI) action plan.
Recognising culture as key to sustainable economic growth
Creative UK Provocation paper: Culture as Growth Infrastructure.






















