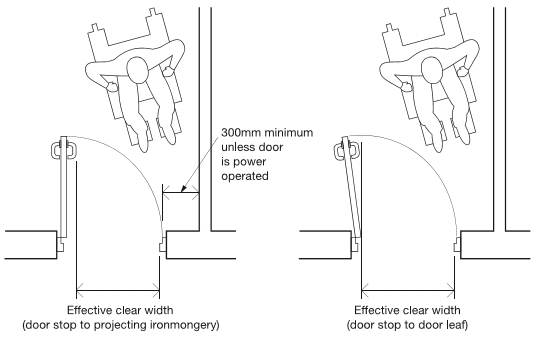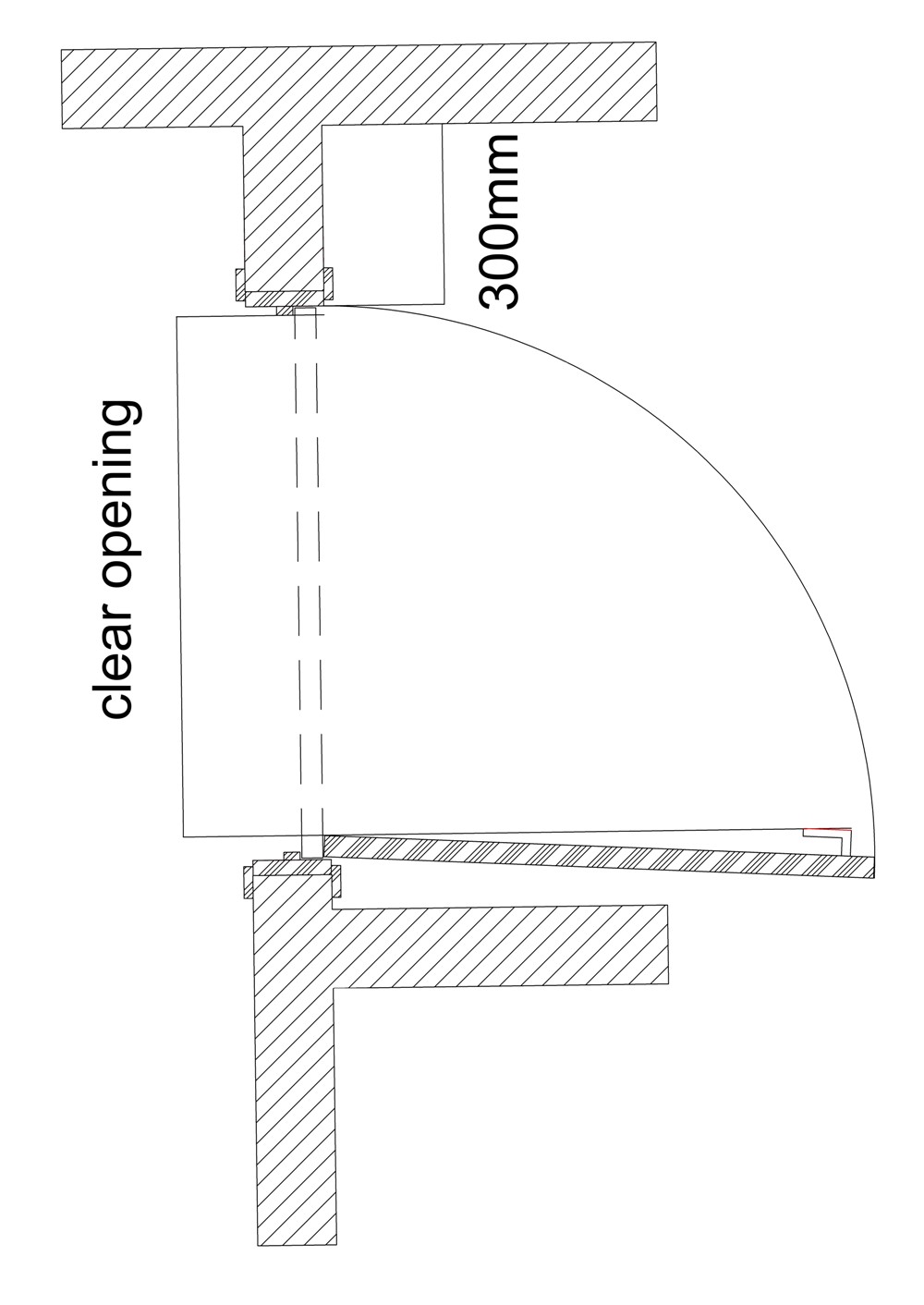Door clear opening width
Approved document M, ‘Access to and use of buildings', requires that a minimum clear width is provided by door openings.
According to the approved document, the effective clear width of a door ‘…is the width of the opening measured at right angles to the wall in which the door is situated from the outside of the door stop on the door closing side to any obstruction on the hinge side, whether this be projecting door opening furniture, a weather board, the door or the door stop’
The minimum allowable clear opening widths for dwellings are set out below:
| Doorway clear opening width (mm) | Corridor clear passageway width (mm) |
| 750 or wider | 900 (when approached head on) |
| 750 | 1200 (when approach is not head-on) |
| 775 | 1050 (when approach is not head-on) |
| 800 | 900 (when approach is not head on) |
For buildings other than dwellings, the minimum allowable clear opening widths are:
| Direction and width of approach | New buildings (mm) | Existing buildings (mm) |
| Straight-on | 800 | 750 |
| At right angles to an access route at least 1,500 mm wide | 800 | 750 |
| At right angles to an access route at least 1,200 mm wide | 825 | 775 |
| External doors to buildings used by the general public. | 1000 | 775 |
The clear opening width can be calculated as:
- The width of the door leaf.
- Plus the gap between the leading edge of the door and the frame when the door is closed.
- Minus the width of the door stop at the leading edge of the door.
- Minus the thickness of the door leaf (or the door stop if that is wider).
- Minus the width of any obstructing door furniture (such as the door handle) that projects into the opening when the door is open. If the door opens to more than 90°, door furniture may not obstruct the clear opening width.
Unless a door is powered, there must be a 300 mm nib beyond the leading edge of the door to allow wheelchair users to properly access the handle.
[edit] Find out more
[edit] Related articles on Designing Buildings Wiki
Featured articles and news
A case study and a warning to would-be developers
Creating four dwellings for people to come home to... after half a century of doing this job, why, oh why, is it so difficult?
Reform of the fire engineering profession
Fire Engineers Advisory Panel: Authoritative Statement, reactions and next steps.
Restoration and renewal of the Palace of Westminster
A complex project of cultural significance from full decant to EMI, opportunities and a potential a way forward.
Apprenticeships and the responsibility we share
Perspectives from the CIOB President as National Apprentice Week comes to a close.
The first line of defence against rain, wind and snow.
Building Safety recap January, 2026
What we missed at the end of last year, and at the start of this...
National Apprenticeship Week 2026, 9-15 Feb
Shining a light on the positive impacts for businesses, their apprentices and the wider economy alike.
Applications and benefits of acoustic flooring
From commercial to retail.
From solid to sprung and ribbed to raised.
Strengthening industry collaboration in Hong Kong
Hong Kong Institute of Construction and The Chartered Institute of Building sign Memorandum of Understanding.
A detailed description from the experts at Cornish Lime.
IHBC planning for growth with corporate plan development
Grow with the Institute by volunteering and CP25 consultation.
Connecting ambition and action for designers and specifiers.
Electrical skills gap deepens as apprenticeship starts fall despite surging demand says ECA.
Built environment bodies deepen joint action on EDI
B.E.Inclusive initiative agree next phase of joint equity, diversity and inclusion (EDI) action plan.
Recognising culture as key to sustainable economic growth
Creative UK Provocation paper: Culture as Growth Infrastructure.
Futurebuild and UK Construction Week London Unite
Creating the UK’s Built Environment Super Event and over 25 other key partnerships.
Welsh and Scottish 2026 elections
Manifestos for the built environment for upcoming same May day elections.
Advancing BIM education with a competency framework
“We don’t need people who can just draw in 3D. We need people who can think in data.”


























