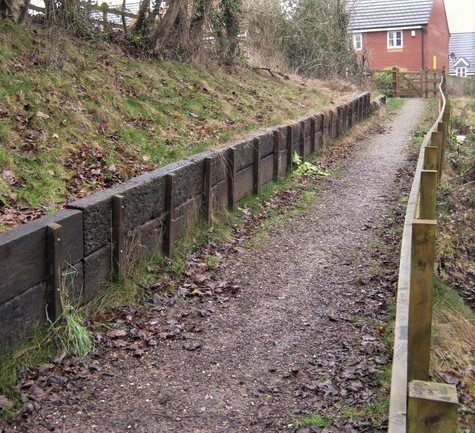Sleeper wall

|
| This retaining wall in Ullesthorpe uses recycled railway sleepers have to retain earth along a slope from a railway line. |
Contents |
[edit] Introduction
There are two definitions for a sleeper wall. One is associated with retaining walls (as pictured above) and the other is associated with load bearing structures.
[edit] Retaining sleeper walls
One type of sleeper wall is a retaining wall made from railroad ties or ‘sleepers’.
Retaining walls are vertical or near-vertical structures designed to retain material on one side, preventing it from collapsing or slipping or preventing erosion. They provide support to terrain where the soil’s angle of repose is exceeded and it would otherwise collapse into a more natural form. The principal characteristic of a retaining wall is being able to withstand the pressure exerted by the retained material, which is usually soil.
The main uses of retaining walls are to help prevent soil erosion, create usable beds out of steep terrain and to provide decorative or functional landscaping features. Retaining sleeper walls are often seen in gardens or along hiking paths.
When used for retaining walls, sleepers can be arranged in a vertical or horizontal orientation, or both. The height of the wall will play a role in the orientation, and low walls are frequently constructed using a horizontal design.
Heavy sleepers can be placed directly on the surface of the ground. Over time, they should settle into place. However, it is also possible to use sand or gravel as a bedding.
[edit] Load bearing sleeper walls
Another type of sleeper wall is an underground load bearing structure that supports sleepers (a type of beam) or joists.
A load bearing wall is a wall that supports vertical load in addition to its own weight and is an active structural element of a building. Load bearing walls typically provide separation between the internal spaces of a building and transfer loads from other parts of the structure to the foundations.
This method is often used for suspended concrete ground floors – where the slab is supported on beams and/or load bearing sleeper walls and is not in direct contact with the ground. This type of structure may be used when bearing conditions require it or groundwater is present.
If this type of sleeper wall is not properly constructed (for instance, if it lacks a honeycombed structure that includes air gaps), it can lead to reduced airflow and poor cross ventilation, within the structure.
[edit] History of load bearing sleeper walls
The use of load bearing walls dates back to the earliest forms of construction. But it wasn't until the end of the Victorian era that suspended ground floors became common. These floors were often made from timber joists that were supported by load bearing walls and then covered with floorboards.
To minimise the need for deep joists, which could be expensive, builders used intermediate supports called sleeper walls. These small walls of stone or brick were built directly on the ground or on foundations.
In the 1920s, improved construction methods resulted in refinements to suspended timber floors and better approaches to mitigate the accumulation of damp. Floor joists were regularly supported on honeycombed sleeper walls and joists were not in contact with external walls.
[edit] Sleeper walls used in places of worship
A load bearing sleeper wall can also be built between two piers, two walls or a pier and a wall. In churches, the foundation walls of an arcade between the nave and the aisle are often sleeper walls.
Examples of this construction have been uncovered throughout the country, including:
- Abbey Church at St Mary's Abbey, York.
- Parish Church of St John Baptist, Cirencester, Gloucestershire.
- St Nicholas Shambles, Newgate Street, London
- Walbrook Mithraeum (also known as the Temple of Mithras), London.
[edit] Related articles on Designing Buildings
Featured articles and news
Apprenticeships and the responsibility we share
Perspectives from the CIOB President as National Apprentice Week comes to a close.
The first line of defence against rain, wind and snow.
Building Safety recap January, 2026
What we missed at the end of last year, and at the start of this...
National Apprenticeship Week 2026, 9-15 Feb
Shining a light on the positive impacts for businesses, their apprentices and the wider economy alike.
Applications and benefits of acoustic flooring
From commercial to retail.
From solid to sprung and ribbed to raised.
Strengthening industry collaboration in Hong Kong
Hong Kong Institute of Construction and The Chartered Institute of Building sign Memorandum of Understanding.
A detailed description from the experts at Cornish Lime.
IHBC planning for growth with corporate plan development
Grow with the Institute by volunteering and CP25 consultation.
Connecting ambition and action for designers and specifiers.
Electrical skills gap deepens as apprenticeship starts fall despite surging demand says ECA.
Built environment bodies deepen joint action on EDI
B.E.Inclusive initiative agree next phase of joint equity, diversity and inclusion (EDI) action plan.
Recognising culture as key to sustainable economic growth
Creative UK Provocation paper: Culture as Growth Infrastructure.
Futurebuild and UK Construction Week London Unite
Creating the UK’s Built Environment Super Event and over 25 other key partnerships.
Welsh and Scottish 2026 elections
Manifestos for the built environment for upcoming same May day elections.
Advancing BIM education with a competency framework
“We don’t need people who can just draw in 3D. We need people who can think in data.”






















