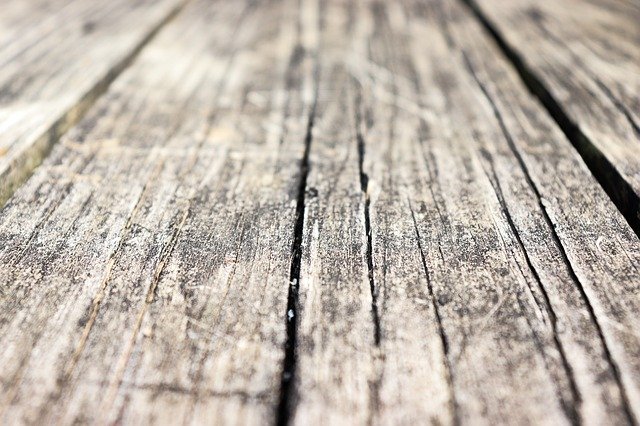Suspended timber floor
Contents |
[edit] Introduction
Suspended timber floors are sometimes referred to as hollow timber floors. Suspended timber floors are not the same as floating floors or raised floors.
This is a method of floor construction in which timber joists are supported by load bearing walls or foundations and typically covered with floorboards on the top. This creates a gap to accommodate ventilation and reduce the chance of damp accumulation.
[edit] History
This type of construction was commonly used during the Victorian era. It is still found in older buildings and is sometimes used to create a level ground floor when ground surfaces are uneven.
In the 1920s, improved construction methods resulted in refinements to suspended timber floors. Floor joists were regularly supported on honeycombed sleeper walls and joists were not in contact with external walls.
For more information on load bearing sleeper walls, see Sleeper wall
[edit] Key points
To prevent moisture from accumulating in the gap between the floor and the surface below, ventilation is essential. This can be accomplished by fitting airbricks in external walls.
Additional guidance for suitable procedures for suspended timber floors can be found in Building regulations Part C: Site preparation and resistance to contaminants and moisture. This document covers the weather-tightness and water-tightness of buildings, subsoil drainage, site preparation and additional issues relating to damp proofing and ventilation.
For more information on dealing with damp proofing, see Damp proofing buildings
[edit] Issues of suspended timber floors
In addition to damp, there are two common issues associated with suspended timber floors: drafts and noise.
[edit] Drafts
Gaps associated with timber or hollow floors increase the tendency for drafts to occur. These can be tackled by methods including:
- Draft excluders. These include synthetic fillers and draft proofing adhesive strips.
- Insulation. Building regulations now require insulation in timber floors. For more information, see Floor insulation
- Tongue and groove floorboards. This technique produces a strong bond that is suitable for floating floors. For more information, see Tongue and groove joint
- Underlay and carpet.
- installation of a subfloor on the underside of the joists.
[edit] Noise
It is not uncommon for suspended timber floors to creak over time, especially when joists move and nails loosen. Resolving this issue can be complicated and may involve reinforcement or replacement.
See: Sistering floor joists.
[edit] Related articles on Designing Buildings Wiki
Featured articles and news
UKCW London to tackle sector’s most pressing issues
AI and skills development, ecology and the environment, policy and planning and more.
Managing building safety risks
Across an existing residential portfolio; a client's perspective.
ECA support for Gate Safe’s Safe School Gates Campaign.
Core construction skills explained
Preparing for a career in construction.
Retrofitting for resilience with the Leicester Resilience Hub
Community-serving facilities, enhanced as support and essential services for climate-related disruptions.
Some of the articles relating to water, here to browse. Any missing?
Recognisable Gothic characters, designed to dramatically spout water away from buildings.
A case study and a warning to would-be developers
Creating four dwellings... after half a century of doing this job, why, oh why, is it so difficult?
Reform of the fire engineering profession
Fire Engineers Advisory Panel: Authoritative Statement, reactions and next steps.
Restoration and renewal of the Palace of Westminster
A complex project of cultural significance from full decant to EMI, opportunities and a potential a way forward.
Apprenticeships and the responsibility we share
Perspectives from the CIOB President as National Apprentice Week comes to a close.
The first line of defence against rain, wind and snow.
Building Safety recap January, 2026
What we missed at the end of last year, and at the start of this...
National Apprenticeship Week 2026, 9-15 Feb
Shining a light on the positive impacts for businesses, their apprentices and the wider economy alike.
Applications and benefits of acoustic flooring
From commercial to retail.
From solid to sprung and ribbed to raised.
Strengthening industry collaboration in Hong Kong
Hong Kong Institute of Construction and The Chartered Institute of Building sign Memorandum of Understanding.
A detailed description from the experts at Cornish Lime.
























