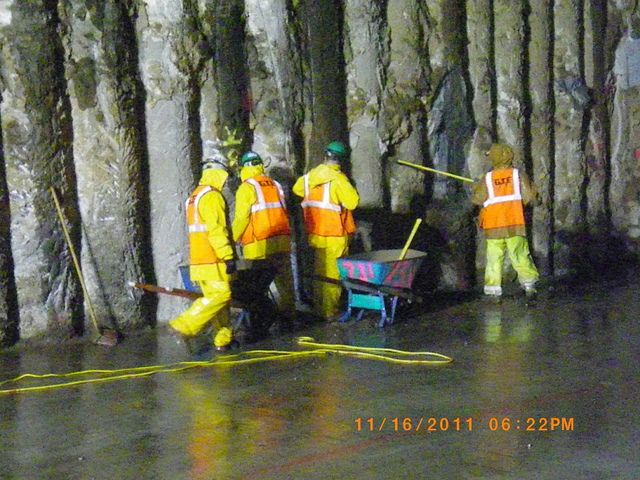Secant pile wall

|
| Image source: MTA Capital Construction. |
Piles are long, slender, columnar elements that can be driven into the ground to provide stability, such as in foundations. They are typically made from steel or reinforced concrete, or sometimes timber.
Pile walls can be used to create permanent or temporary retaining walls. They are formed by placing piles directly adjacent to one another. Pile walls can be either closely-spaced contiguous piles walls or secant pile walls.
Secant pile walls are formed by constructing reinforced concrete piles that interlock, and are often used as a cost-effective solution when short-term water retention is required. Secant piles are reinforced with either steel rebar or steel beams.
Typically, primary (female) piles are cast in situ, leaving space in between them. This is followed by secondary (male) piles being cut into the primary piles to form a continuous wall, generally with a typical interlock of around 150 mm.
Depending on the composition of the secondary piles, it can be hard/soft, hard/firm or hard/hard:
- Hard/soft uses a ‘soft’ cement-bentonite mix (typically 1 N/mm2) for the primary pile, and this is usually unreinforced. This composition generally does not provide full water-tightness.
- Hard/firm uses a weak mix concrete or full-strength mix concrete (typically 10 N/mm2). If the project requires the pile walls to be used for permanent works, a reinforced concrete lining may be required.
- Hard/hard is similar to hard/firm but the primary piles are typically of higher-strength concrete and may be reinforced. This can provide an alternative to diaphragm wall construction.
The advantages of secant pile walls are that, compared to sheet piling methods, they can provide greater wall stiffness. They are also capable of being installed in low headroom and in difficult ground conditions.
The disadvantages are that vertical tolerances may be difficult to achieve for deep piles, as is total waterproofing in the joints between piles. They will also generally cost more than sheet piles.
[edit] Related articles on Designing Buildings
Featured articles and news
UKCW London to tackle sector’s most pressing issues
AI and skills development, ecology and the environment, policy and planning and more.
Managing building safety risks
Across an existing residential portfolio; a client's perspective.
ECA support for Gate Safe’s Safe School Gates Campaign.
Core construction skills explained
Preparing for a career in construction.
Retrofitting for resilience with the Leicester Resilience Hub
Community-serving facilities, enhanced as support and essential services for climate-related disruptions.
Some of the articles relating to water, here to browse. Any missing?
Recognisable Gothic characters, designed to dramatically spout water away from buildings.
A case study and a warning to would-be developers
Creating four dwellings... after half a century of doing this job, why, oh why, is it so difficult?
Reform of the fire engineering profession
Fire Engineers Advisory Panel: Authoritative Statement, reactions and next steps.
Restoration and renewal of the Palace of Westminster
A complex project of cultural significance from full decant to EMI, opportunities and a potential a way forward.
Apprenticeships and the responsibility we share
Perspectives from the CIOB President as National Apprentice Week comes to a close.
The first line of defence against rain, wind and snow.
Building Safety recap January, 2026
What we missed at the end of last year, and at the start of this...
National Apprenticeship Week 2026, 9-15 Feb
Shining a light on the positive impacts for businesses, their apprentices and the wider economy alike.
Applications and benefits of acoustic flooring
From commercial to retail.
From solid to sprung and ribbed to raised.
Strengthening industry collaboration in Hong Kong
Hong Kong Institute of Construction and The Chartered Institute of Building sign Memorandum of Understanding.
A detailed description from the experts at Cornish Lime.























