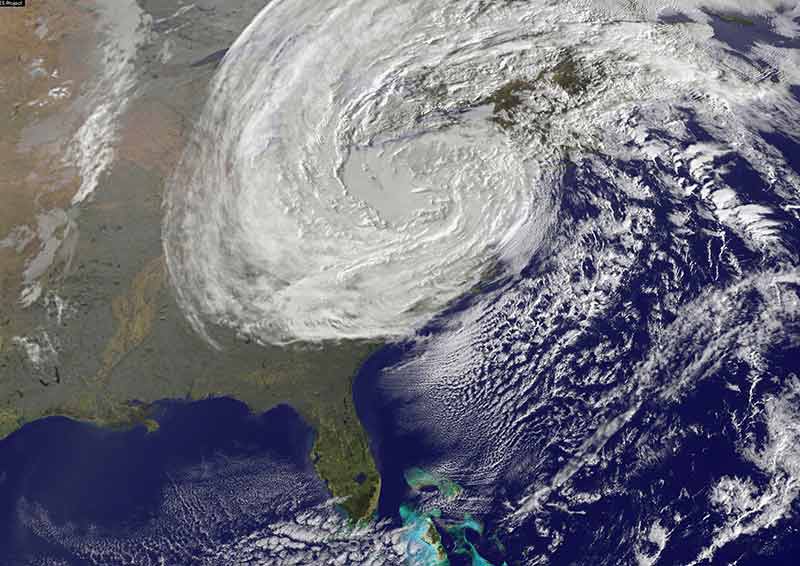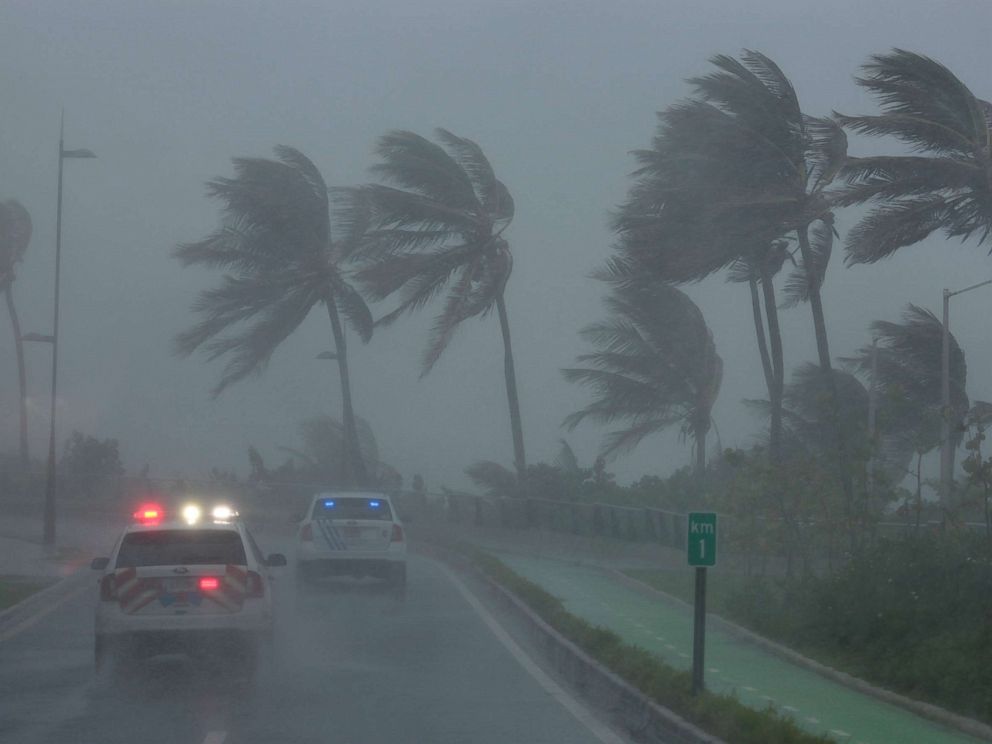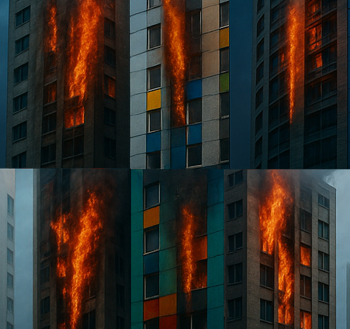Hurricane design considerations
Contents |
[edit] Introduction
In early September 2017, tropical storm Irma (category 5 at its peak) covered an area the size of France, wreaking a trail of devastation in the Caribbean and Florida. It was the strongest Hurricane recorded for ten years. During that time a great deal has been learnt about hurricane proof construction reflected in American building regulation and control.
Residential buildings in the Caribbean islands were not so strictly controlled and many older structures preceded research and improvements in hurricane design. This article raises some of the issues that should be addressed when planning replacement of temporary housing solutions being erected as an emergency provision.
[edit] Storm surge and increase of sea levels
Historically many towns and cities have grown around port and estuary facilities. It does not take a lot of imagination to visualise the combination of heavy rain storm water and a tidal wave/ raising of sea levels to cause catastrophic flooding to such coastal areas.
To combat this risk reconstruction should be sited:
- On raised ground say 6 m above sea level.
- Or on elevated anchored foundations:
- Offering minimum resistance to sea storm surge.
- Shaped to avoid sea facing flat surfaces and anchored to rock or on sunken piles. Circular or V shaped columns deflect on coming surface wave pressure.
[edit] Wind loadings
There are four major considerations to wind speeds that can gust as much as 200 mph:
- Resistance to horizontal wind loads (and rain) with particular reference to door and window openings.
- Uplift caused by wind suction and differential pressures with particular reference to roofs
- Damage caused by flying projectiles and debris.
- External construction and chattels such as sheds, screens and benches that in themselves could become projectiles and cause damage.
Roof design should be such that the roof structure is anchored back to the foundations either:
- By straps or bolted rods.
- Or via the wall construction if it is tensioned with steel or cable reinforcement.
- Roof sheathing should be fixed with special hurricane resistant nails and cedar tiles glued to surfaces as proscribed in local codes in hurricane zones.
- Roof overhanging eaves should be minimal and special attention afforded to the intrusion of driving horizontal rain that can penetrate attics causing ceiling to collapse.
- Roofs can be shaped and designed to produce improved aerodynamics and susceptibility to wind damage. For instance, a curved dome design and an absence of valley gutters lowers risk of wind damage or water ingress. Corrugated surfaces also offer more wind resistance by spreading surface area and dissipating impact.
With warning of an impended hurricane, unanchored garden structures should be removed or made safe. Aluminium swimming pool sliding covers appear to be particularly susceptible to destruction. Garden sheds should be anchored to their bases and their roofs strapped down.
[edit] External openings
Windows, doors, roof lights and garage shutters are all vulnerable weak points against hurricane forces. Broken glass can cause injury and once penetrated wind forces provide different pressures inside a property to the outside.
Subsequently, damage and possibly collapse is inevitable. A whole industry has emerged in the USA and Hong Kong specialising in hurricane protective products not least:
- Steel, aluminium or polypropolyne hurricane proof shutters. These can be:
- Glazing should be thicker than normal and be internally lined with shatter proof film.
- Window fixings and waterproofing should be of the highest integrity.
- Garage up and over doors in the case of an impending storm should be reinforced externally with a strong woven fabric screen.
[edit] Refuge room
It make a lot of sense in a hurricane zone to designate a secure strong room that can be occupied in an emergency situation. This might include tornados, intruder attack or nuclear threat although hurricanes are the most likely threat. A basement area is a safe location, providing that the location is not susceptible to flooding.
The construction needs to be very solid both in walls and ceiling and have a secure steel doors. There should be two means of escape in case of blockage to the exit and they should open inwards. The refuge room should be well ventilated and equipped with the following:
- A standby generator of min 1,500 KV with an exhaust pipe to the building exterior.
- Enough generator fuel for a month’s intermittent use.
- Temporary lighting and power provision.
- A tool kit inc electric drill and saw.
- Water proof bags and container.
- A month’s supply of bottled water.
- A month’s supply of ready meals and tinned food (inc. pet food if needed).
- Bedding and waterproof clothing/footwear.
- A whistle and sound signalling device.
- A wind up hand cranked flashlight.
- Wireless communication equipment.
- An inflatable raft and paddles.
- Medical pack and first aid manual.
- Medical and vetinary records and any other essential records.
- Cash.
[edit] Isolation of services
Just prior to the storm as a precaution it is worth considering isolating the incoming services of water, electricity and gas as well as removing plugs to computers and TV sets susceptible to lightning strikes.
Care needs to be taken in restoring the services in case plumbing joints have fractured and water has not penetrated the electrics.
[edit] Rebuilding devastated homes
The state of Florida has developed a set of building codes that have undoubtedly saved lives and destruction of property over a period of fifteen years refinement. The International Hurricane Research Centre has fed its research into the regulations as have insurance companies.
Probably the strongest form of structure is a monolithic thin shelled concrete dome. Anyone who has stood on an ostrich egg will witness the strength of its shape. The ferro- concrete form of construction of swimming pools and even boat hulls has been around for some time so it is not a new concept. It is an economic way of producing curved shapes with significant structural integrity.
A force 5 hurricane of 150 mph will exert 100 lbs per square inch on a 10 m high dome structure which would hardly be felt inside. It is also suitable protection against tornadoes which are stronger than hurricanes and earthquakes. Germany used this design for bomb proof purposes in the Second World War. Any puncture caused by flying debris can easily be repaired.
NB In 2020, the USA’s Federal Emergency Management Agency (FEMA) published a report by Atkins about the performance of buildings in areas affected by the 2017 Atlantic hurricane season. https://www.atkinsglobal.com/en-gb/media-centre/news-releases/2019/jan/2020-01-06-na
[edit] Related articles on Designing Buildings Wiki
- After Mexico - earthquakes and resilient cities.
- Coastal defences.
- Engineers and hurricanes.
- Environmental plan.
- Flood risk.
- Flood risk management plans.
- Future proofing construction.
- Helping communities recover from disasters and protecting them before they occur.
- How to rebuild using the debris from disasters.
- Lateral loads.
- Managing and responding to disaster.
- On-site generation of heat and power.
- Racking.
- Resilience.
- Sacrificial device for buildings.
- Ten years on – Lessons from the Flood on building resilience.
- Two steps towards a more resilient world.
[edit] Bibliography
- Wikipedia – Hurricane proof design
- Florida State Building Codes – High wind standards
- Florida Building Commission Website
- Monolithic Dome Institute website
- Monolithic Dome Benefits/strength Dr Arnold Williams 13-3-2009
Featured articles and news
Homes England supports Greencore Homes
42 new build affordable sustainable homes in Oxfordshire.
Zero carbon social housing: unlocking brownfield potential
Seven ZEDpod strategies for brownfield housing success.
CIOB report; a blueprint for SDGs and the built environment
Pairing the Sustainable Development Goals with projects.
Types, tests, standards and fires relating to external cladding
Brief descriptions with an extensive list of fires for review.
Latest Build UK Building Safety Regime explainer published
Key elements in one short, now updated document.
UKGBC launch the UK Climate Resilience Roadmap
First guidance of its kind on direct climate impacts for the built environment and how it can adapt.
CLC Health, Safety and Wellbeing Strategy 2025
Launched by the Minister for Industry to look at fatalities on site, improving mental health and other issues.
One of the most impressive Victorian architects. Book review.
Common Assessment Standard now with building safety
New CAS update now includes mandatory building safety questions.
RTPI leader to become new CIOB Chief Executive Officer
Dr Victoria Hills MRTPI, FICE to take over after Caroline Gumble’s departure.
Social and affordable housing, a long term plan for delivery
The “Delivering a Decade of Renewal for Social and Affordable Housing” strategy sets out future path.
A change to adoptive architecture
Effects of global weather warming on architectural detailing, material choice and human interaction.
The proposed publicly owned and backed subsidiary of Homes England, to facilitate new homes.
How big is the problem and what can we do to mitigate the effects?
Overheating guidance and tools for building designers
A number of cool guides to help with the heat.
The UK's Modern Industrial Strategy: A 10 year plan
Previous consultation criticism, current key elements and general support with some persisting reservations.
Building Safety Regulator reforms
New roles, new staff and a new fast track service pave the way for a single construction regulator.
























